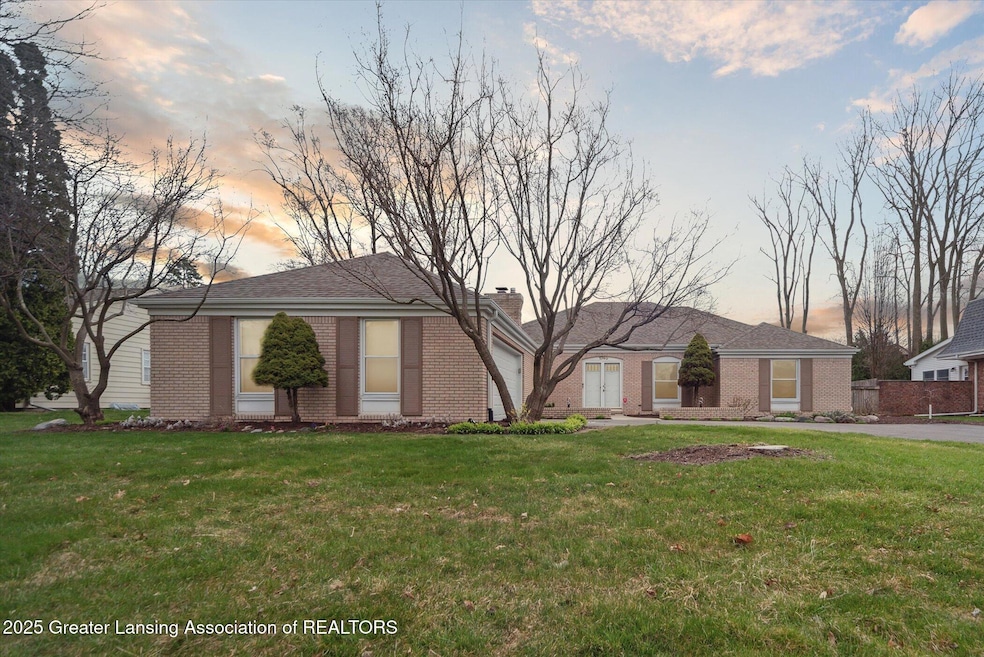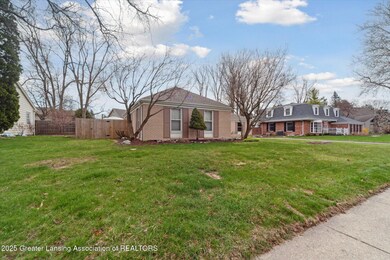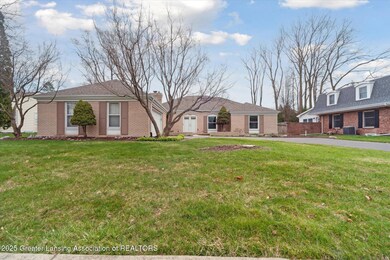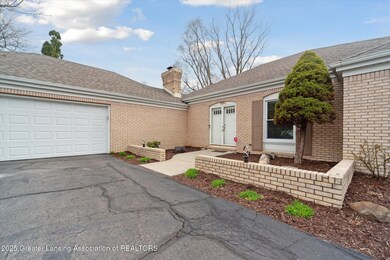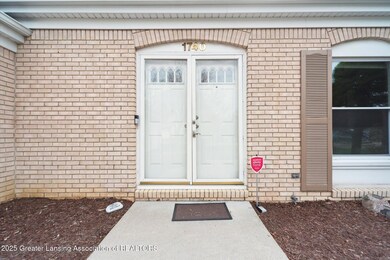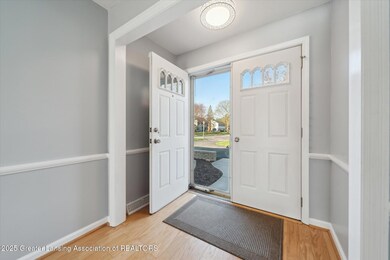
1740 Foxcroft Rd East Lansing, MI 48823
Highlights
- Ranch Style House
- Attached Garage
- Living Room
- Whitehills Elementary School Rated A
- Patio
- Forced Air Heating and Cooling System
About This Home
As of May 2025Your search is over with this updated, classic ranch in Whitehills Estates! 1740 Foxcroft is the perfect mix of original charm with the modern amenities you deserve. You are greeted by a wide foyer that spills into the living room complete with hardwood floors and a giant picture window letting in a ton of natural light. The tastefully done kitchen with stainless steel appliances and granite countertops blends with the cozy family room that incudes a fantastic gas fireplace for everyday functional living. The 4 main floor bedrooms include new and gorgeous Pergo Waterproof luxury laminate floors. You will love spending time in your newly remodeled Primary bathroom that looks like it was pulled from your Pinterest board! The lower level has been redone complete with a rec room, plumbed and ready for a bar area, bedroom with egress AND a luxurious full bath with heated floors, huge tub with a rain shower head and Quartzite countertops. It's magnificent! 1740 Foxcroft also has a fenced backyard with a private, large deck perfect for entertaining or relaxing. You will be impressed with all the other updates including new paint, handles and smart switches and plugs throughout. This home also has a newer water heater, AC and furnace, new electrical panel and new exterior lights. More updates are included in the attachment to the listing. This is a must see in a fantastic location!
Last Agent to Sell the Property
RE/MAX Real Estate Professionals License #6506045008 Listed on: 04/18/2025

Home Details
Home Type
- Single Family
Est. Annual Taxes
- $9,908
Year Built
- Built in 1966
Lot Details
- 0.29 Acre Lot
- Lot Dimensions are 90x140
- Back Yard Fenced
Parking
- Attached Garage
Home Design
- Ranch Style House
- Brick Exterior Construction
- Pillar, Post or Pier Foundation
Interior Spaces
- Gas Fireplace
- Family Room
- Living Room
- Dining Room
Kitchen
- Oven
- Range
- Microwave
- Dishwasher
- Disposal
Bedrooms and Bathrooms
- 5 Bedrooms
Laundry
- Laundry on main level
- Washer and Dryer
Partially Finished Basement
- Basement Fills Entire Space Under The House
- Bedroom in Basement
Outdoor Features
- Patio
Utilities
- Forced Air Heating and Cooling System
- High Speed Internet
- Cable TV Available
Community Details
- Rudgate Subdivision
- Office
Ownership History
Purchase Details
Home Financials for this Owner
Home Financials are based on the most recent Mortgage that was taken out on this home.Purchase Details
Purchase Details
Home Financials for this Owner
Home Financials are based on the most recent Mortgage that was taken out on this home.Purchase Details
Purchase Details
Similar Homes in East Lansing, MI
Home Values in the Area
Average Home Value in this Area
Purchase History
| Date | Type | Sale Price | Title Company |
|---|---|---|---|
| Warranty Deed | $300,000 | Transnation Title Agency | |
| Interfamily Deed Transfer | -- | None Available | |
| Warranty Deed | $223,000 | Transnation Title Agency | |
| Warranty Deed | -- | -- | |
| Deed | $198,500 | -- |
Mortgage History
| Date | Status | Loan Amount | Loan Type |
|---|---|---|---|
| Open | $300,000 | New Conventional | |
| Previous Owner | $178,400 | New Conventional | |
| Previous Owner | $15,000 | Unknown | |
| Previous Owner | $85,000 | Stand Alone First |
Property History
| Date | Event | Price | Change | Sq Ft Price |
|---|---|---|---|---|
| 05/22/2025 05/22/25 | Sold | $492,000 | +3.6% | $117 / Sq Ft |
| 04/18/2025 04/18/25 | For Sale | $474,900 | +58.3% | $113 / Sq Ft |
| 10/28/2019 10/28/19 | Sold | $300,000 | -7.7% | $84 / Sq Ft |
| 08/28/2019 08/28/19 | Price Changed | $325,000 | -4.4% | $91 / Sq Ft |
| 08/09/2019 08/09/19 | Price Changed | $339,900 | -2.9% | $95 / Sq Ft |
| 07/01/2019 07/01/19 | For Sale | $349,900 | 0.0% | $98 / Sq Ft |
| 07/01/2019 07/01/19 | Price Changed | $349,900 | +16.6% | $98 / Sq Ft |
| 02/05/2019 02/05/19 | Off Market | $300,000 | -- | -- |
| 02/03/2019 02/03/19 | For Sale | $324,900 | +45.7% | $91 / Sq Ft |
| 09/06/2012 09/06/12 | Sold | $223,000 | -23.1% | $63 / Sq Ft |
| 07/10/2012 07/10/12 | Pending | -- | -- | -- |
| 10/12/2011 10/12/11 | For Sale | $289,900 | -- | $81 / Sq Ft |
Tax History Compared to Growth
Tax History
| Year | Tax Paid | Tax Assessment Tax Assessment Total Assessment is a certain percentage of the fair market value that is determined by local assessors to be the total taxable value of land and additions on the property. | Land | Improvement |
|---|---|---|---|---|
| 2024 | $9,470 | $210,900 | $34,800 | $176,100 |
| 2023 | $9,470 | $176,400 | $32,700 | $143,700 |
| 2022 | $9,074 | $173,000 | $30,800 | $142,200 |
| 2021 | $8,918 | $166,600 | $30,100 | $136,500 |
| 2020 | $8,820 | $156,000 | $0 | $0 |
| 2019 | $7,712 | $164,100 | $31,400 | $132,700 |
| 2018 | $8,432 | $165,600 | $31,600 | $134,000 |
| 2017 | $8,095 | $164,600 | $24,900 | $139,700 |
| 2016 | -- | $155,700 | $24,200 | $131,500 |
| 2015 | -- | $144,300 | $45,098 | $99,202 |
| 2014 | -- | $132,300 | $43,834 | $88,466 |
Agents Affiliated with this Home
-
Megan Doyle - Busque

Seller's Agent in 2025
Megan Doyle - Busque
RE/MAX Michigan
(517) 853-6235
23 in this area
34 Total Sales
-
Hillary Henderson

Seller Co-Listing Agent in 2025
Hillary Henderson
RE/MAX Michigan
(517) 449-2350
24 in this area
35 Total Sales
-
Patty Toth

Buyer's Agent in 2025
Patty Toth
RE/MAX Michigan
(517) 898-1822
7 in this area
99 Total Sales
-

Seller's Agent in 2019
Vivian Go
A. Hoffman Realty
(517) 214-6011
-

Buyer's Agent in 2019
Cathy Rosario
RE/MAX Michigan
(517) 668-3630
-
L
Seller's Agent in 2012
Lisa Fata
Coldwell Banker Professionals-Delta
Map
Source: Greater Lansing Association of Realtors®
MLS Number: 287487
APN: 20-02-07-202-007
- 1057 Applegate Ln
- 1840 Blossom Ln
- 3072 E Lake Lansing Rd
- 1209 Windale Place
- 3129 Birch Row Dr
- 3021 Birch Row Dr Unit 14
- 1450 N Hagadorn Rd
- 2932 Crestwood Dr
- 2924 Colony Dr
- 2895 Colony Dr
- 753 E Saginaw St
- 5939 Highgate Ave
- 6211 Cobblers Dr
- 6176 Porter Ave
- 6142 Towar Ave
- 1556 Greencrest Ave
- 6226 Brookline Ct Unit 24
- 6108 Skyline Dr
- 1424 Cedarhill Dr
- 1568 Haslett Rd
