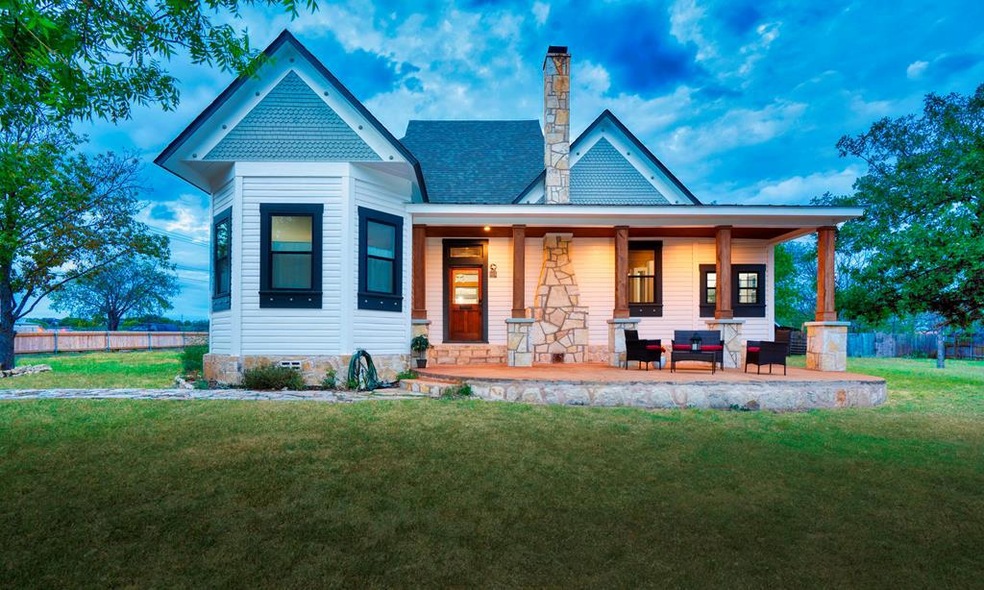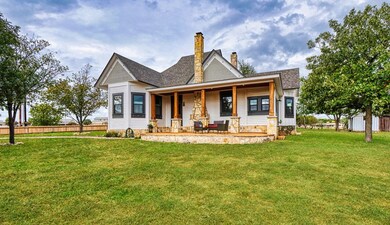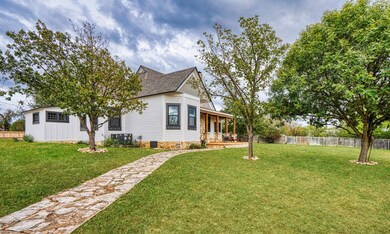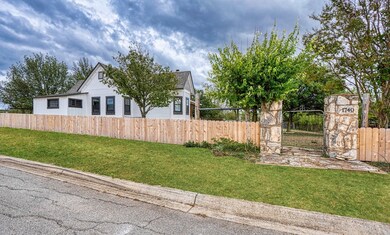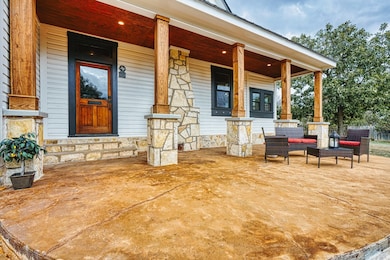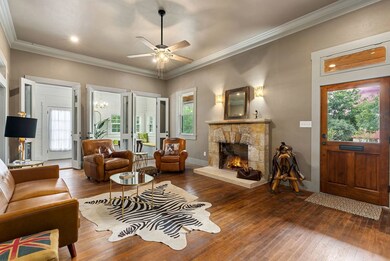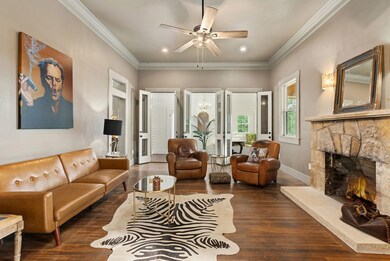
1740 Goat Creek Rd Kerrville, TX 78028
Highlights
- Traditional Architecture
- Wood Flooring
- No HOA
- Fred H. Tally Elementary School Rated A-
- High Ceiling
- Cul-De-Sac
About This Home
As of December 2023This is no cookie-cutter home. Filled with an abundance of character, charm & details you won't find elsewhere this circa 1940 home has many wonderful features & amenities. High ceilings, crown molding, wide wood trim, hardwood floors, transom windows, French doors, and so much more. Front and rear patios extend the living space, as does the enclosed porch accessible from the living room & kitchen. Two woodburning fireplaces. SS apps & fantastic chef's pantry in modern kitchen. This home's updates offer peace of mind; 70 new piers level foundation, roof & decking replaced & new windows.
Last Agent to Sell the Property
Fore Premier Properties Brokerage Phone: 8309974400 License #0557049 Listed on: 11/06/2023
Last Buyer's Agent
Fore Premier Properties Brokerage Phone: 8309974400 License #0557049 Listed on: 11/06/2023
Home Details
Home Type
- Single Family
Est. Annual Taxes
- $2,492
Year Built
- Built in 1940
Lot Details
- 0.55 Acre Lot
- Cul-De-Sac
- Level Lot
Home Design
- Traditional Architecture
- Pillar, Post or Pier Foundation
- Composition Roof
- Wood Siding
Interior Spaces
- 2,412 Sq Ft Home
- 1-Story Property
- High Ceiling
- Ceiling Fan
- Fireplace
- Washer and Dryer Hookup
Kitchen
- <<microwave>>
- Dishwasher
- Disposal
Flooring
- Wood
- Tile
Bedrooms and Bathrooms
- 3 Bedrooms
- Walk-In Closet
Outdoor Features
- Patio
Utilities
- Central Air
- Heating Available
- Well
- Septic Tank
Community Details
- No Home Owners Association
Ownership History
Purchase Details
Home Financials for this Owner
Home Financials are based on the most recent Mortgage that was taken out on this home.Purchase Details
Home Financials for this Owner
Home Financials are based on the most recent Mortgage that was taken out on this home.Purchase Details
Similar Homes in Kerrville, TX
Home Values in the Area
Average Home Value in this Area
Purchase History
| Date | Type | Sale Price | Title Company |
|---|---|---|---|
| Deed | -- | Kerr County Abstract | |
| Warranty Deed | -- | None Listed On Document | |
| Warranty Deed | -- | -- |
Mortgage History
| Date | Status | Loan Amount | Loan Type |
|---|---|---|---|
| Open | $567,000 | New Conventional |
Property History
| Date | Event | Price | Change | Sq Ft Price |
|---|---|---|---|---|
| 12/29/2023 12/29/23 | Sold | -- | -- | -- |
| 11/10/2023 11/10/23 | Pending | -- | -- | -- |
| 11/06/2023 11/06/23 | For Sale | $649,900 | +622.9% | $269 / Sq Ft |
| 04/21/2022 04/21/22 | Off Market | -- | -- | -- |
| 01/07/2022 01/07/22 | Sold | -- | -- | -- |
| 01/07/2022 01/07/22 | Sold | -- | -- | -- |
| 12/08/2021 12/08/21 | Pending | -- | -- | -- |
| 12/08/2021 12/08/21 | Pending | -- | -- | -- |
| 12/07/2021 12/07/21 | For Sale | $89,900 | -28.1% | $50 / Sq Ft |
| 12/06/2021 12/06/21 | For Sale | $125,000 | -- | $70 / Sq Ft |
Tax History Compared to Growth
Tax History
| Year | Tax Paid | Tax Assessment Tax Assessment Total Assessment is a certain percentage of the fair market value that is determined by local assessors to be the total taxable value of land and additions on the property. | Land | Improvement |
|---|---|---|---|---|
| 2024 | $11,266 | $609,572 | $24,750 | $584,822 |
| 2023 | $2,492 | $134,122 | $24,750 | $109,372 |
| 2022 | $2,904 | $142,490 | $8,800 | $133,690 |
| 2021 | $1,160 | $54,461 | $8,800 | $45,661 |
| 2020 | $1,164 | $54,461 | $8,800 | $45,661 |
| 2019 | $1,069 | $46,935 | $8,800 | $38,135 |
| 2018 | $1,062 | $46,935 | $8,800 | $38,135 |
| 2017 | $1,067 | $46,935 | $8,800 | $38,135 |
| 2016 | $1,034 | $45,485 | $8,800 | $36,685 |
| 2015 | -- | $45,485 | $8,800 | $36,685 |
| 2014 | -- | $45,820 | $8,800 | $37,020 |
Agents Affiliated with this Home
-
Laura Fore

Seller's Agent in 2023
Laura Fore
Fore Premier Properties
(830) 459-4000
297 Total Sales
-
K
Seller's Agent in 2022
Kasi Hennigan & Joseph Hennigan
Keller Williams Realty - Kerrville
-
K
Seller's Agent in 2022
Kasi Hennigan
Keller Williams City-View
-
-
Buyer's Agent in 2022
- Non-Member Sales
Non-member Sales
-
N
Buyer's Agent in 2022
Non MLS
Non Mls Office
Map
Source: Central Hill Country Board of REALTORS®
MLS Number: 89604
APN: R15945
- 152 Stephanie Dr
- 115 Erin Dr
- 155 Stephanie Dr
- 101 Creekside Dr
- 207 Candice Dr
- 1809 N Chateau Ln
- 1811 N Chateau Ln
- 1813 N Chateau Ln Unit 7
- 1901 Chateau
- 1901 N Chateau Ln
- 1806 Chateau
- 1803 N Athens Ave Unit 35
- 44 W Sunset Dr
- 2005 N Cordoba Ave Unit 37
- 118 Fallow Dr
- 1804 Athens Ave
- 1903 Athens Ave
- 40 Juniper Dr
- 1705 Valencia Dr N
- 1703 Valencia Dr N
