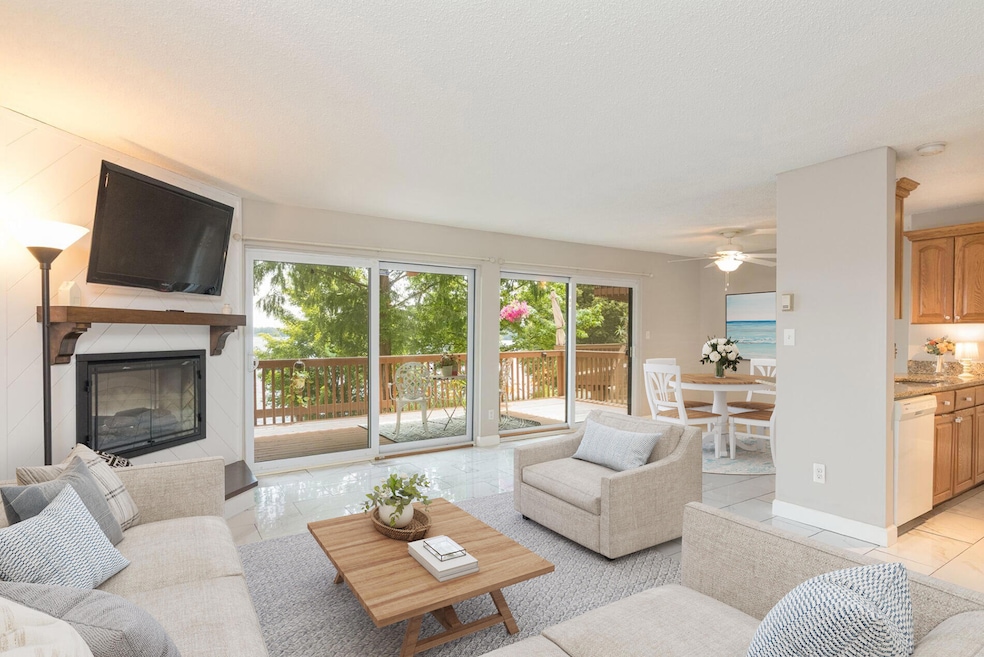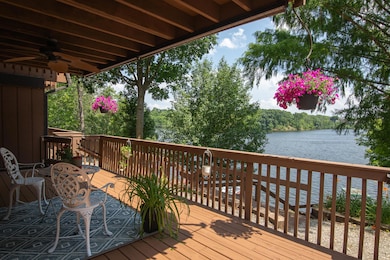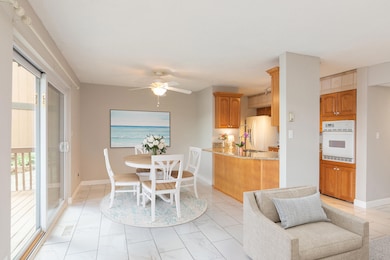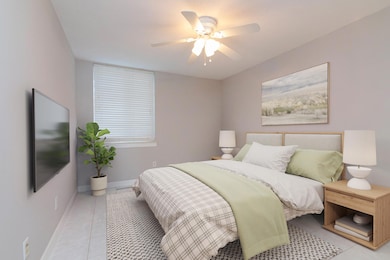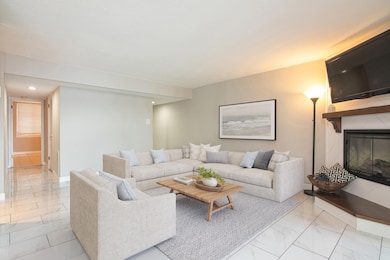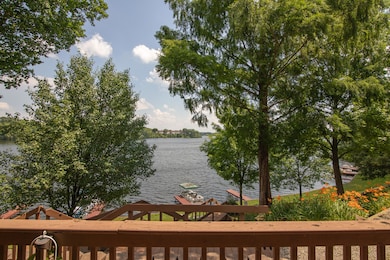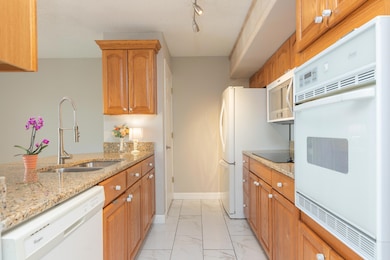
1740 Grove Rd Unit 106 Ypsilanti, MI 48198
Nancy Park NeighborhoodEstimated payment $1,782/month
Highlights
- Hot Property
- Water Access
- In Ground Pool
- Docks
- Building Security
- Deck
About This Home
Enjoy the feeling of vacation year-round in this bright and updated first-floor, end-unit condo on Ford Lake. Offering stunning lake views and direct lake access from your spacious private deck, this home features 2 large bedrooms and over 1,000 sq. ft. of open-concept living space.
A modern fireplace in the living room provides a cozy focal point during chilly winter days, while large windows fill the space with natural light and showcase breathtaking lake views. Gleaming white floors reflect the sunlight throughout, adding to the bright, airy feel of the home. Kitchen and bath both enhanced with high-end, durable granite countertops for a sleek, contemporary look.
Outside enjoy peaceful walks by the lake or through the tree-lined grounds, perfect for morning strolls with friends or pets. The HOA includes an in-ground pool with lake views, water, gas, grounds maintenance, snow removal, and trash service. Docks are available for rent.
With lower township taxes and an ideal location just 10 minutes from the vibrant downtown Ypsilanti and EMU, and only 20 minutes from downtown Ann Arbor, this condo offers the best of both relaxation and convenience. Schedule your private tour today! BATVAI for all room measurements.
Property Details
Home Type
- Condominium
Est. Annual Taxes
- $3,972
Year Built
- Built in 1966
Lot Details
- End Unit
- Shrub
- Terraced Lot
- Garden
HOA Fees
- $424 Monthly HOA Fees
Home Design
- Slab Foundation
- Shingle Roof
- Wood Roof
- Wood Siding
Interior Spaces
- 1,066 Sq Ft Home
- 1-Story Property
- Ceiling Fan
- Gas Log Fireplace
- Insulated Windows
- Window Screens
- Living Room with Fireplace
- Dining Area
- Ceramic Tile Flooring
Kitchen
- Built-In Electric Oven
- Cooktop
- Microwave
- Dishwasher
- Disposal
Bedrooms and Bathrooms
- 2 Main Level Bedrooms
- 1 Full Bathroom
Laundry
- Laundry Room
- Laundry on main level
Home Security
- Intercom
- Closed Circuit Camera
Parking
- Detached Garage
- Carport
Pool
- In Ground Pool
- Above Ground Pool
Outdoor Features
- Water Access
- Docks
- Shared Waterfront
- Balcony
- Deck
- Covered patio or porch
Utilities
- Forced Air Heating and Cooling System
- Heating System Uses Natural Gas
Community Details
Overview
- Association fees include water, trash, snow removal, sewer, lawn/yard care
- Association Phone (734) 646-5582
- Cliffs On The Bay Condos
- Cliffs On The Bay Condominium Subdivision
Amenities
- Laundry Facilities
- Community Storage Space
Recreation
- Community Pool
Pet Policy
- Pets Allowed
Security
- Building Security
- Fire and Smoke Detector
Map
Home Values in the Area
Average Home Value in this Area
Property History
| Date | Event | Price | Change | Sq Ft Price |
|---|---|---|---|---|
| 07/01/2025 07/01/25 | For Sale | $185,000 | -- | $174 / Sq Ft |
Similar Homes in Ypsilanti, MI
Source: Southwestern Michigan Association of REALTORS®
MLS Number: 25031826
- 1690 Dorothy St
- 3208 Grove Rd
- 1949 Grove Rd
- 1635 S Harris Rd
- 1555 S Harris Rd
- 2319 George Ave
- 1478 Desoto Ave
- 1736 S Pasadena Ave
- 1920 S Pasadena Ave
- 1745 Beverly Ave
- 1009 Buick Ave
- 789 Gates Ave
- 1781 Cadillac Ave
- 749 Gates Ave
- 2514 Hearthside Dr
- 2548 Hearthside Dr
- 580 Kansas Ave
- 1680 Cliff's Landing Unit 101E
- 667 Onandaga Ave
- 2639 Bluewater St
