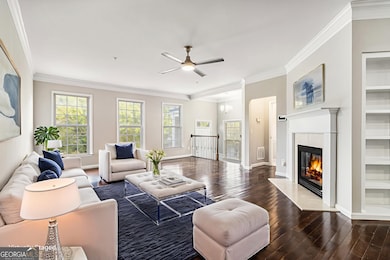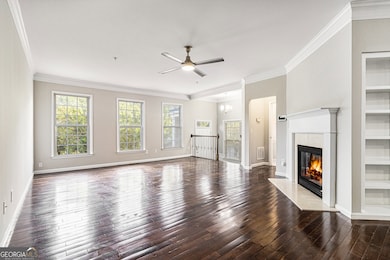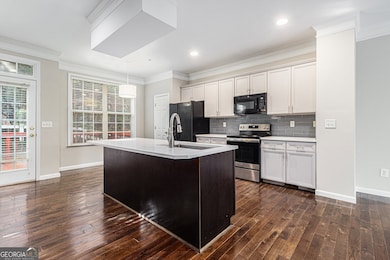1740 Highlands View SE Unit 11 Smyrna, GA 30082
Estimated payment $2,411/month
Highlights
- Deck
- Private Lot
- Wood Flooring
- Nickajack Elementary School Rated A-
- Traditional Architecture
- Solid Surface Countertops
About This Home
Townhome living at its finest! This brick end unit offers both space and scenic views. The kitchen boasts solid-surface counters, white cabinetry, and a breakfast area that flows into the living room with a cozy fireplace. The finished lower level features a bedroom, full bath, laundry, and access to a covered porch. Enjoy hardwood floors on the lower and main levels, and a primary bath with a double vanity, separate tub, and shower. Relax on either of the two back decks while soaking in the peaceful surroundings. A spacious double car garage provides plenty of parking and storage. Don't miss this opportunity!
Townhouse Details
Home Type
- Townhome
Est. Annual Taxes
- $3,583
Year Built
- Built in 2003
Lot Details
- 2,614 Sq Ft Lot
- 1 Common Wall
Parking
- 2 Car Garage
Home Design
- Traditional Architecture
- Slab Foundation
- Composition Roof
Interior Spaces
- 2,394 Sq Ft Home
- 3-Story Property
- Bookcases
- Double Pane Windows
- Family Room with Fireplace
Kitchen
- Breakfast Bar
- Microwave
- Dishwasher
- Kitchen Island
- Solid Surface Countertops
Flooring
- Wood
- Carpet
Bedrooms and Bathrooms
Schools
- Nickajack Elementary School
- Campbell Middle School
- Campbell High School
Utilities
- Central Heating and Cooling System
- Heating System Uses Natural Gas
- Phone Available
- Cable TV Available
Additional Features
- Energy-Efficient Thermostat
- Deck
Community Details
- No Home Owners Association
- Highlands View Subdivision
Map
Home Values in the Area
Average Home Value in this Area
Tax History
| Year | Tax Paid | Tax Assessment Tax Assessment Total Assessment is a certain percentage of the fair market value that is determined by local assessors to be the total taxable value of land and additions on the property. | Land | Improvement |
|---|---|---|---|---|
| 2025 | $3,583 | $151,288 | $30,000 | $121,288 |
| 2024 | $3,583 | $151,288 | $30,000 | $121,288 |
| 2023 | $3,094 | $151,288 | $30,000 | $121,288 |
| 2022 | $3,480 | $144,368 | $20,000 | $124,368 |
| 2021 | $3,331 | $121,176 | $20,000 | $101,176 |
| 2020 | $2,627 | $95,562 | $14,400 | $81,162 |
| 2019 | $2,919 | $106,180 | $16,000 | $90,180 |
| 2018 | $2,919 | $106,180 | $16,000 | $90,180 |
| 2017 | $2,417 | $93,708 | $14,400 | $79,308 |
| 2016 | $2,204 | $85,440 | $14,400 | $71,040 |
| 2015 | $2,256 | $85,440 | $14,400 | $71,040 |
| 2014 | $1,761 | $75,924 | $0 | $0 |
Property History
| Date | Event | Price | List to Sale | Price per Sq Ft |
|---|---|---|---|---|
| 10/25/2025 10/25/25 | Price Changed | $400,000 | -3.6% | $167 / Sq Ft |
| 10/09/2025 10/09/25 | For Sale | $415,000 | -- | $173 / Sq Ft |
Purchase History
| Date | Type | Sale Price | Title Company |
|---|---|---|---|
| Special Warranty Deed | $415,000 | None Listed On Document | |
| Warranty Deed | -- | -- | |
| Interfamily Deed Transfer | -- | None Available | |
| Quit Claim Deed | -- | -- | |
| Deed | $230,600 | -- |
Mortgage History
| Date | Status | Loan Amount | Loan Type |
|---|---|---|---|
| Previous Owner | $200,000 | New Conventional | |
| Previous Owner | $184,400 | New Conventional |
Source: Georgia MLS
MLS Number: 10622188
APN: 17-0616-0-079-0
- 1748 Highlands View SE Unit 10
- 1748 Highlands View Dr Unit BLDG 10
- 1706 Highlands View SE Unit 17
- 403 Iona Abbey Ct SE
- 401 Iona Abbey Ct SE Unit 6
- 5022 Duxford Dr SE Unit 2
- 0 Highlands Pkwy SE Unit 11594650
- 5066 Healey Dr
- 5055 Crowe Dr SE
- 5013 Duxford Dr SE Unit 1
- 4931 Durley Ln SE
- 1706 Durley Down Ct SE
- 1961 Kenwood Rd SE
- 5544 Nickajack Park Rd SE
- 1968 Kenwood Place SE
- 5124 Parkwood Oaks Ln
- 2243 Knoxhill View SE
- 205 MacLeans Cross Ln SE
- 424 Tioram Ln SE Unit 24
- 118 Stuart Castle Way SE Unit 18
- 5090 Heather Rd SE
- 2309 Oakton Place SE
- 100 Calibre Lake Pkwy SE
- 5311 Concordia Place SE
- 1600 Tibarron Pkwy SE
- 5013 Groover Dr SE
- 4911 S Cobb Dr SE
- 4225 East-West Connector
- 4680 Creekside Villas Way SE
- 1718 Graywood Dr SE
- 4724 Wehunt Trail SE Unit 20
- 4720 Wehunt Trail SE Unit 20
- 5227 Whiteoak Ave SE
- 5800 Oakdale Rd SE Unit 150
- 2394 Whiteoak Ct SE
- 2341 Elmwood Cir SE
- 4570 S Cobb Dr SE







