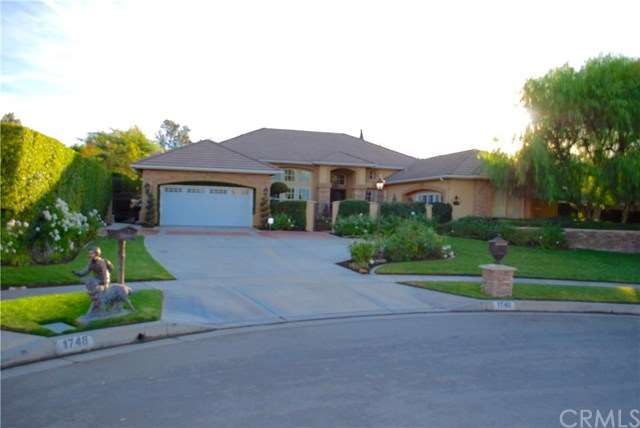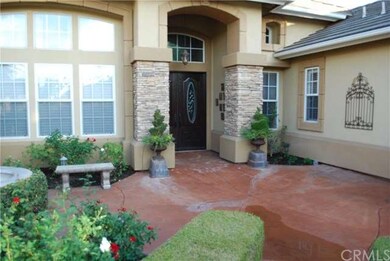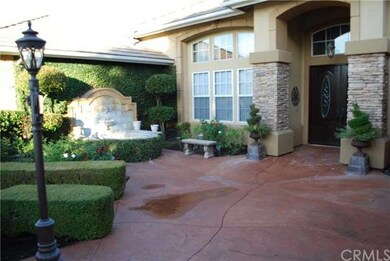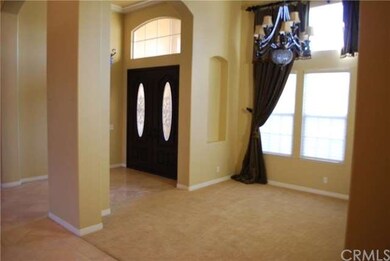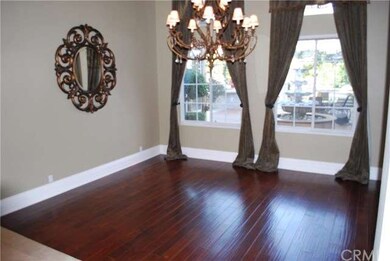
1740 N Laurel Ave Upland, CA 91784
Highlights
- Home Theater
- In Ground Pool
- Primary Bedroom Suite
- Magnolia Elementary Rated A-
- Solar Power System
- Updated Kitchen
About This Home
As of April 2016Elegant single level 4 bedroom 5 bathroom custom estate in Upland. Gorgeous landscaping and lovely gated courtyard with fountain lead to a double door entry to this Mediterranean style home. Marble tiled entry & hallways w/high ceilings create open feel upon entering. Large dining room w/view to back yard and elegant living room & wet bar provide a great area to entertain guests. This property offers a completely remodeled kitchen with top quality design, custom lighting and high end stainless steel appliances. 8 burner Wolf range w/double ovens, plus additional double ovens & Kitchen Aid refrigerator. Beautiful granite countertops grace the large island and breakfast bar. A large family room off the kitchen with direct access to the back yard patio area is a perfect area for large family gatherings and entertaining. The large master suite with fireplace is well placed away from living areas. The master bathroom has separate vanity areas, frameless glass shower area, large jetted soaking tub and large walk-in closet area with custom shelving. All bathrooms upgraded in 2014 with granite countertops, new cabinets & hardware and frameless shower doors. Too much to list! (Media room, private guest room w/bathroom, pool, spa etc.!!) Must See!!
Last Agent to Sell the Property
Greg Barnhart
MGR REAL ESTATE, INC. License #01868093 Listed on: 12/01/2015

Co-Listed By
Francesca Zummo
REALTY WORLD ALL STARS License #00783249
Last Buyer's Agent
Lori Carmody
THE ASSOCIATES REALTY GROUP License #01280093
Home Details
Home Type
- Single Family
Est. Annual Taxes
- $16,313
Year Built
- Built in 1997
Lot Details
- 0.46 Acre Lot
- Cul-De-Sac
- Masonry wall
- Fence is in excellent condition
- Front and Back Yard Sprinklers
- Private Yard
- Back and Front Yard
Parking
- 2 Car Direct Access Garage
- Parking Available
- Front Facing Garage
- Two Garage Doors
Home Design
- Contemporary Architecture
- Turnkey
- Interior Block Wall
- Concrete Roof
Interior Spaces
- 4,298 Sq Ft Home
- Wet Bar
- Built-In Features
- Crown Molding
- Cathedral Ceiling
- Ceiling Fan
- Recessed Lighting
- Double Pane Windows
- Formal Entry
- Family Room with Fireplace
- Family Room Off Kitchen
- Living Room
- Dining Room
- Home Theater
- Home Office
- Stone Flooring
- Mountain Views
- Laundry Room
Kitchen
- Updated Kitchen
- Breakfast Area or Nook
- Open to Family Room
- Breakfast Bar
- Walk-In Pantry
- Double Convection Oven
- Six Burner Stove
- Built-In Range
- Microwave
- Dishwasher
- Kitchen Island
- Granite Countertops
- Trash Compactor
- Disposal
Bedrooms and Bathrooms
- 4 Bedrooms
- Fireplace in Primary Bedroom
- Primary Bedroom Suite
- Walk-In Closet
- Jack-and-Jill Bathroom
Home Security
- Carbon Monoxide Detectors
- Fire and Smoke Detector
Pool
- In Ground Pool
- In Ground Spa
Outdoor Features
- Concrete Porch or Patio
- Outdoor Grill
- Rain Gutters
Utilities
- Two cooling system units
- Central Heating and Cooling System
- Gas Water Heater
- Satellite Dish
Additional Features
- Solar Power System
- Property is near a park
Community Details
- No Home Owners Association
- Foothills
Listing and Financial Details
- Tax Lot 6
- Tax Tract Number 8
- Assessor Parcel Number 1044351270000
Ownership History
Purchase Details
Home Financials for this Owner
Home Financials are based on the most recent Mortgage that was taken out on this home.Purchase Details
Purchase Details
Home Financials for this Owner
Home Financials are based on the most recent Mortgage that was taken out on this home.Purchase Details
Home Financials for this Owner
Home Financials are based on the most recent Mortgage that was taken out on this home.Purchase Details
Purchase Details
Home Financials for this Owner
Home Financials are based on the most recent Mortgage that was taken out on this home.Purchase Details
Home Financials for this Owner
Home Financials are based on the most recent Mortgage that was taken out on this home.Purchase Details
Home Financials for this Owner
Home Financials are based on the most recent Mortgage that was taken out on this home.Purchase Details
Home Financials for this Owner
Home Financials are based on the most recent Mortgage that was taken out on this home.Similar Homes in Upland, CA
Home Values in the Area
Average Home Value in this Area
Purchase History
| Date | Type | Sale Price | Title Company |
|---|---|---|---|
| Grant Deed | $1,310,000 | Chicago Title Co Misc | |
| Interfamily Deed Transfer | -- | None Available | |
| Grant Deed | $1,180,000 | First American Title Company | |
| Grant Deed | $1,310,000 | Orange Coast Title Company | |
| Interfamily Deed Transfer | -- | None Available | |
| Interfamily Deed Transfer | -- | Financial Title Company | |
| Interfamily Deed Transfer | -- | None Available | |
| Interfamily Deed Transfer | -- | Orange Coast Title | |
| Individual Deed | $505,500 | Orange Coast Title |
Mortgage History
| Date | Status | Loan Amount | Loan Type |
|---|---|---|---|
| Previous Owner | $1,048,000 | New Conventional | |
| Previous Owner | $933,000 | New Conventional | |
| Previous Owner | $400,700 | Unknown | |
| Previous Owner | $638,000 | New Conventional | |
| Previous Owner | $75,000 | Credit Line Revolving | |
| Previous Owner | $630,000 | Unknown | |
| Previous Owner | $40,908 | Unknown | |
| Previous Owner | $132,000 | Credit Line Revolving | |
| Previous Owner | $80,000 | Credit Line Revolving | |
| Previous Owner | $400,000 | No Value Available |
Property History
| Date | Event | Price | Change | Sq Ft Price |
|---|---|---|---|---|
| 04/07/2016 04/07/16 | Sold | $1,310,000 | -3.0% | $305 / Sq Ft |
| 02/21/2016 02/21/16 | Pending | -- | -- | -- |
| 12/01/2015 12/01/15 | For Sale | $1,350,000 | +3.1% | $314 / Sq Ft |
| 09/15/2015 09/15/15 | Sold | $1,310,000 | -1.5% | $301 / Sq Ft |
| 07/16/2015 07/16/15 | Pending | -- | -- | -- |
| 07/09/2015 07/09/15 | For Sale | $1,329,888 | +12.7% | $306 / Sq Ft |
| 09/18/2013 09/18/13 | Sold | $1,180,000 | +0.4% | $271 / Sq Ft |
| 07/30/2013 07/30/13 | For Sale | $1,175,000 | -- | $270 / Sq Ft |
Tax History Compared to Growth
Tax History
| Year | Tax Paid | Tax Assessment Tax Assessment Total Assessment is a certain percentage of the fair market value that is determined by local assessors to be the total taxable value of land and additions on the property. | Land | Improvement |
|---|---|---|---|---|
| 2025 | $16,313 | $1,550,775 | $542,771 | $1,008,004 |
| 2024 | $16,313 | $1,520,367 | $532,128 | $988,239 |
| 2023 | $16,073 | $1,490,556 | $521,694 | $968,862 |
| 2022 | $15,730 | $1,461,330 | $511,465 | $949,865 |
| 2021 | $15,723 | $1,432,676 | $501,436 | $931,240 |
| 2020 | $15,296 | $1,417,985 | $496,294 | $921,691 |
| 2019 | $15,243 | $1,390,182 | $486,563 | $903,619 |
| 2018 | $14,864 | $1,362,924 | $477,023 | $885,901 |
| 2017 | $14,437 | $1,336,200 | $467,670 | $868,530 |
| 2016 | $14,106 | $1,310,000 | $458,500 | $851,500 |
| 2015 | $12,799 | $1,203,577 | $421,252 | $782,325 |
| 2014 | $12,528 | $1,180,000 | $413,000 | $767,000 |
Agents Affiliated with this Home
-
G
Seller's Agent in 2016
Greg Barnhart
MGR REAL ESTATE, INC.
-
F
Seller Co-Listing Agent in 2016
Francesca Zummo
REALTY WORLD ALL STARS
-
L
Buyer's Agent in 2016
Lori Carmody
THE ASSOCIATES REALTY GROUP
-

Seller's Agent in 2015
Benet Garcia
Coldwell Banker Realty
(626) 298-3949
13 Total Sales
-

Seller's Agent in 2013
Charlene Costantino
ELEMENT RE INC
(909) 228-8862
40 in this area
186 Total Sales
-

Buyer Co-Listing Agent in 2013
DENNIS COSTANTINO
ELEMENT RE INC
(909) 224-1406
1 Total Sale
Map
Source: California Regional Multiple Listing Service (CRMLS)
MLS Number: CV15255902
APN: 1044-351-27
- 1770 N Euclid Ave
- 1753 N 1st Ave
- 1695 N Palm Ave
- 1745 N Redding Way
- 1679 N 2nd Ave
- 1785 N 3rd Ave
- 1739 N Tulare Way
- 1629 N Palm Ave
- 1810 N 2nd Ave
- 1604 N Laurel Ave
- 351 W Buffington St
- 675 W Clark St
- 85 Gardenia Ct
- 1887 N Redding Way
- 1817 N Vallejo Way
- 322 E 19th St
- 1938 N Quince Way
- 251 Miramar St
- 460 E Nicole Ct
- 454 Miramar St
