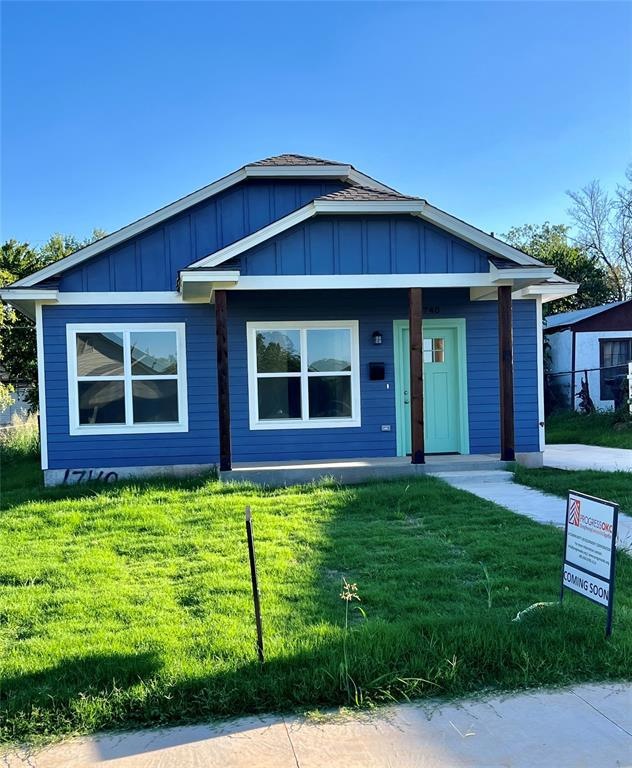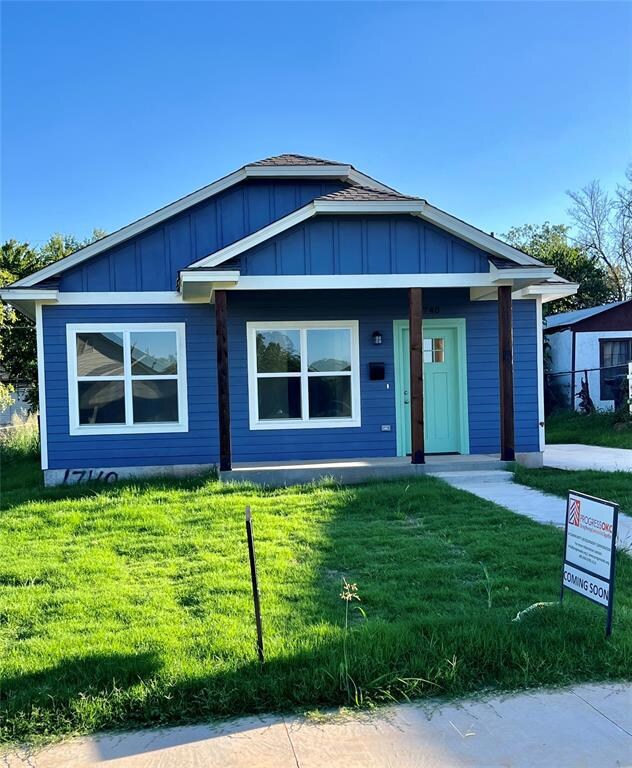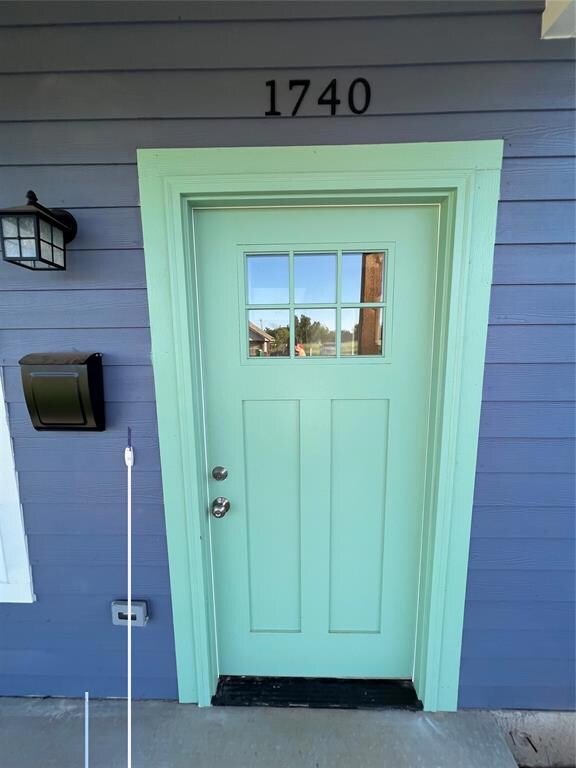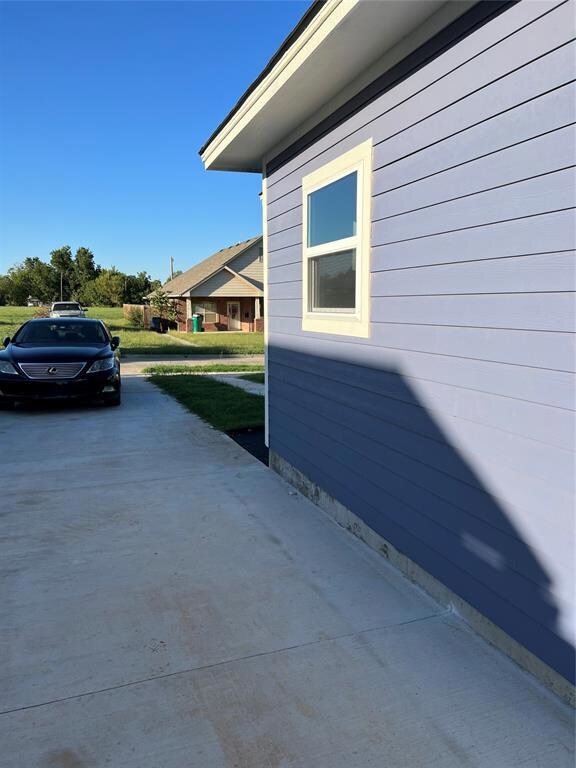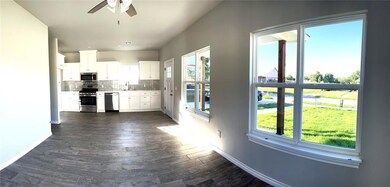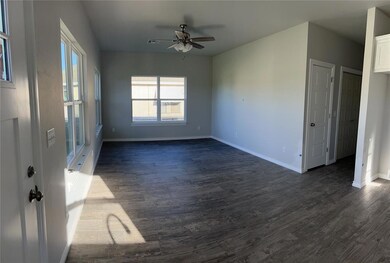
1740 NE Euclid St Oklahoma City, OK 73117
Culbertson East Highland NeighborhoodEstimated Value: $172,000 - $200,000
Highlights
- Craftsman Architecture
- Interior Lot
- Laundry Room
- Covered patio or porch
- Double Pane Windows
- Inside Utility
About This Home
As of February 2024***NEW CONSTRUCTION*** Make your NEW home in the heart of OKC. Cute craftsman style bungalow with all the bells and whistles. Contemporary fixtures, stone counter tops & high quality appliances. Ample contemporary trimmed cabinetry & high ceilings. High efficiency insulation and top quality mechanicals. Energy efficient low-e double pane windows generously designed to provide lots of natural light to brighten up your days. Two full baths... luxuriously appointed from floors to fixtures to ceilings. Master baths spacious shower gives you that "teak seat ahhh.. let's stay awhile" spa feel. This home offers a generous backyard! You can design your vision of the perfect outdoor living space for chillaxin or entertaining . It sits on a wide and visually pleasing street scape within close access to major thorough fares and highways. AN INVESTMENT BUILT TO LAST!! QUALITY NEW construction COMPETITIVELY priced much less DOLLAR PER SQUARE FOOT than other new construction in the metroplex makes purchasing this home a great VALUE. ICING ON THE CAKE.... It's PERECTLY SITUATED, CENTRALLY LOCATED!!!! Get anywhere that matters in the metro points north, south, east or west in 5 to 20 minutes. Make your appointment to tour these homes today!!!
PROPERTY IS OFFERED BY PROGRESS OKC A NON-PROFIT COMMUNITY DEVELOPMENT CORP. PURCHASE IS AVAILABLE TO PRINCIPAL PLACE OF RESIDENCE / OWNER OCCCUPANT BUYERS ONLY.
****Buyers must qualify for the Oklahoma City Down Payment Assistance Program even if you have down payment funds or are purchasing cash.
Home Details
Home Type
- Single Family
Year Built
- Built in 2023
Lot Details
- 6,029 Sq Ft Lot
- Lot Dimensions are 44x131
- Infill Lot
- North Facing Home
- Interior Lot
Parking
- Driveway
Home Design
- Craftsman Architecture
- Bungalow
- Slab Foundation
- Frame Construction
- Composition Roof
Interior Spaces
- 1,092 Sq Ft Home
- 1-Story Property
- Ceiling Fan
- Double Pane Windows
- Inside Utility
- Laundry Room
Kitchen
- Gas Oven
- Self-Cleaning Oven
- Gas Range
- Free-Standing Range
- Microwave
- Dishwasher
- Disposal
Flooring
- Carpet
- Tile
Bedrooms and Bathrooms
- 3 Bedrooms
- 2 Full Bathrooms
Outdoor Features
- Covered patio or porch
Schools
- Thelma R. Parks Elementary School
- Moon Middle School
- Douglass High School
Utilities
- Central Heating and Cooling System
- Programmable Thermostat
- Water Heater
Listing and Financial Details
- Legal Lot and Block W20'of3&allof 4 / 002
Ownership History
Purchase Details
Home Financials for this Owner
Home Financials are based on the most recent Mortgage that was taken out on this home.Purchase Details
Similar Homes in Oklahoma City, OK
Home Values in the Area
Average Home Value in this Area
Purchase History
| Date | Buyer | Sale Price | Title Company |
|---|---|---|---|
| Pernell Kristina Rene | $186,000 | Chicago Title | |
| Progress Okc | $15,678 | Chicago Title |
Mortgage History
| Date | Status | Borrower | Loan Amount |
|---|---|---|---|
| Open | Pernell Kristina Rene | $176,358 | |
| Closed | Pernell Kristina Rene | $18,873 | |
| Previous Owner | Okc Progress | $550,000 |
Property History
| Date | Event | Price | Change | Sq Ft Price |
|---|---|---|---|---|
| 02/15/2024 02/15/24 | Sold | $185,640 | 0.0% | $170 / Sq Ft |
| 01/07/2024 01/07/24 | Pending | -- | -- | -- |
| 10/04/2023 10/04/23 | For Sale | $185,640 | -- | $170 / Sq Ft |
Tax History Compared to Growth
Tax History
| Year | Tax Paid | Tax Assessment Tax Assessment Total Assessment is a certain percentage of the fair market value that is determined by local assessors to be the total taxable value of land and additions on the property. | Land | Improvement |
|---|---|---|---|---|
| 2024 | -- | $610 | $610 | -- |
| 2023 | $0 | $0 | $0 | $0 |
| 2022 | $0 | $0 | $0 | $0 |
| 2021 | $0 | $0 | $0 | $0 |
| 2020 | $0 | $0 | $0 | $0 |
| 2019 | $0 | $0 | $0 | $0 |
| 2018 | $0 | $0 | $0 | $0 |
| 2017 | $0 | $0 | $0 | $0 |
| 2016 | $0 | $0 | $0 | $0 |
| 2015 | -- | $0 | $0 | $0 |
| 2014 | -- | $0 | $0 | $0 |
Agents Affiliated with this Home
-
Danta Robinson

Seller's Agent in 2024
Danta Robinson
McGraw REALTORS (BO)
(469) 855-8225
2 in this area
20 Total Sales
-
Daevion Nelson

Buyer's Agent in 2024
Daevion Nelson
Black Label Realty
(405) 642-4890
3 in this area
51 Total Sales
Map
Source: MLSOK
MLS Number: 1072400
APN: 027141400
- 1725 NE 11th St
- 1715 Abram Ross Ave
- 1604 NE Euclid St
- 1607 NE 11th St
- 1610 NE 13th St
- 1613 E Park Place
- 1005 N Kelham Ave
- 1620 E Park Place
- 1621 NE 14th St
- 1610 NE 15th St
- 1732 NE 16th St
- 1619 NE 9th St
- 1327 NE 9th St
- 1432 NE 12th St
- 1449 NE 14th St
- 1714 N Kelham Ave
- 2128 NE 14th St
- 1715 N Kelham Ave
- 1717 N Kelham Ave
- 1800 N Nebraska Ave
- 1740 NE Euclid St
- 1744 NE Euclid St
- 1736 NE Euclid St
- 1732 NE Euclid St
- 1800 NE Euclid St
- 1728 NE Euclid St
- 1745 NE 11th St
- 1741 NE Euclid St
- 1737 NE 11th St
- 1741 NE 11th St
- 1804 NE Euclid St
- 1733 NE Euclid St
- 1300 N Missouri Ave
- 1724 NE Euclid St
- 1801 NE 11th St
- 1729 NE 11th St
- 1729 NE Euclid St
- 1805 NE 11th St
- 1720 NE Euclid St
- 1304 N Nebraska Ave
