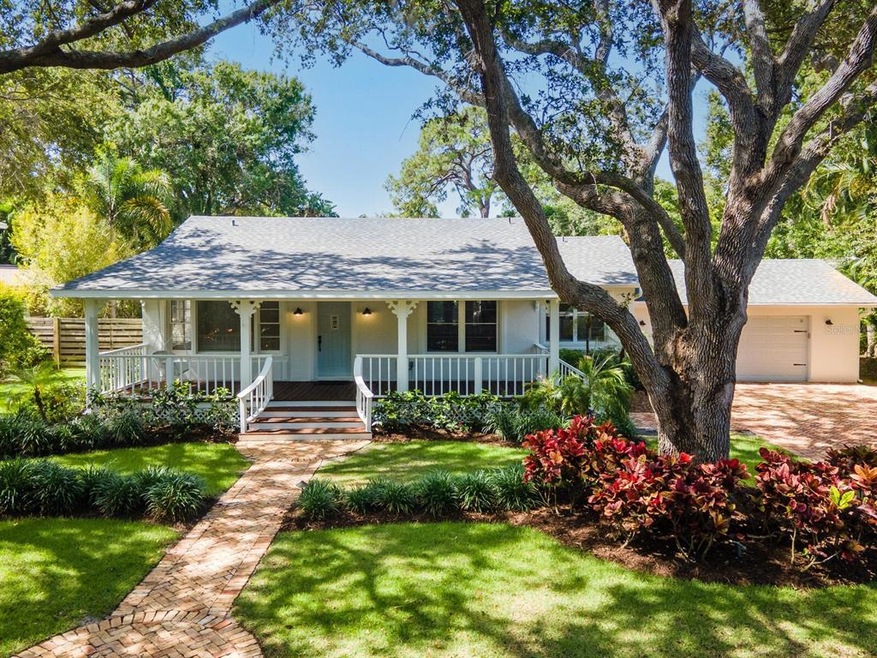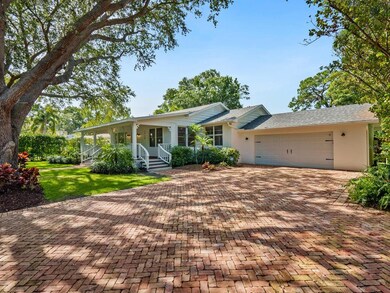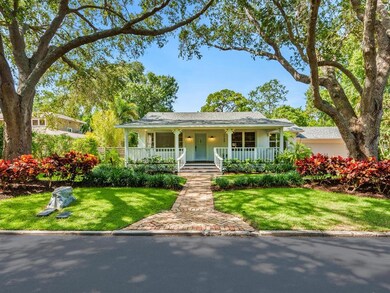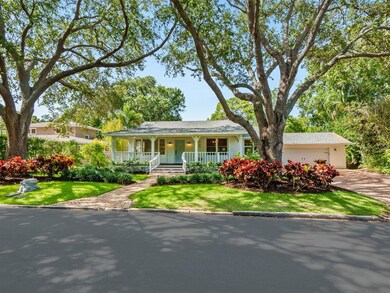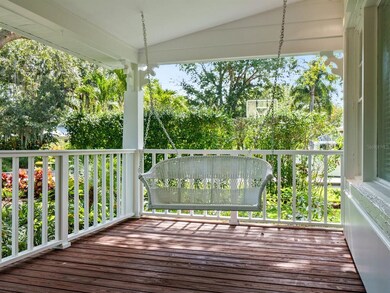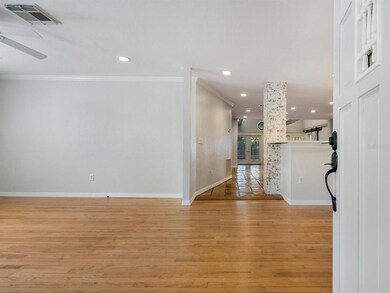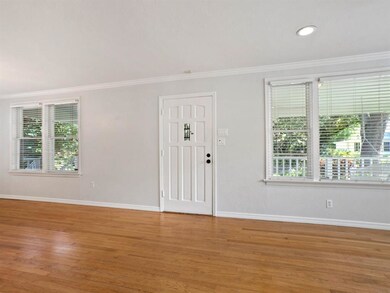
1740 Prospect St Sarasota, FL 34239
Hudson Bayou NeighborhoodEstimated Value: $1,745,000 - $2,144,000
Highlights
- Oak Trees
- Heated In Ground Pool
- Florida Architecture
- Southside Elementary School Rated A
- Open Floorplan
- Wood Flooring
About This Home
As of July 2022Located in the highly sought after West of the Trail neighborhood, this four bedroom, three and a half bath home is move-in ready. Upon arrival, you are greeted with a large covered porch, complete with a porch swing, reminiscent of the old Florida lifestyle. Sited on an over-sized treed lot (14,250 square feet) within walking distance to Southside Village and downtown Sarasota, this property features an open floor plan, split bedroom layout, and a large eat-in kitchen. The gracious entry opens to the living and dining rooms with the newly remodeled kitchen in the heart of the home. The family room is complete with a custom wood vaulted ceiling and French doors opening to the screened patio and pool area. Perfect for outdoor entertaining, the newly pavered patio, vaulted pool cage, covered dining area and resurfaced pool are the perfect spot to enjoy al fresco dining. The large fenced backyard is extremely private and offers flexible outdoor space. The home was freshly painted, landscaped and a new roof was installed in June 2022. Don't miss this opportunity to start enjoying the Florida lifestyle in this move-in ready home.
Last Agent to Sell the Property
MICHAEL SAUNDERS & COMPANY License #3202428 Listed on: 06/16/2022

Home Details
Home Type
- Single Family
Est. Annual Taxes
- $8,543
Year Built
- Built in 1949
Lot Details
- 0.33 Acre Lot
- Lot Dimensions are 100x142.5
- North Facing Home
- Wood Fence
- Mature Landscaping
- Oversized Lot
- Metered Sprinkler System
- Oak Trees
- Property is zoned RSF2
Parking
- 2 Car Attached Garage
- Garage Door Opener
- Open Parking
Home Design
- Florida Architecture
- Bungalow
- Shingle Roof
- Wood Siding
Interior Spaces
- 2,723 Sq Ft Home
- 1-Story Property
- Open Floorplan
- Dry Bar
- Ceiling Fan
- French Doors
- Great Room
- Family Room
- Combination Dining and Living Room
- Storage Room
- Inside Utility
- Pool Views
- Crawl Space
Kitchen
- Eat-In Kitchen
- Built-In Oven
- Cooktop with Range Hood
- Dishwasher
- Wine Refrigerator
- Stone Countertops
- Solid Wood Cabinet
- Disposal
Flooring
- Wood
- Ceramic Tile
Bedrooms and Bathrooms
- 4 Bedrooms
- Split Bedroom Floorplan
- Walk-In Closet
Laundry
- Laundry Room
- Dryer
- Washer
Pool
- Heated In Ground Pool
- Heated Spa
- In Ground Spa
Outdoor Features
- Covered patio or porch
- Exterior Lighting
- Rain Gutters
Location
- City Lot
Utilities
- Zoned Heating and Cooling
- Thermostat
- Natural Gas Connected
- Tankless Water Heater
- Gas Water Heater
- High Speed Internet
- Cable TV Available
Community Details
- No Home Owners Association
- Matheneys Sub Community
- Matheneys Sub Subdivision
- Rental Restrictions
Listing and Financial Details
- Homestead Exemption
- Visit Down Payment Resource Website
- Legal Lot and Block 7 / A
- Assessor Parcel Number 2037070010
Ownership History
Purchase Details
Home Financials for this Owner
Home Financials are based on the most recent Mortgage that was taken out on this home.Purchase Details
Purchase Details
Home Financials for this Owner
Home Financials are based on the most recent Mortgage that was taken out on this home.Purchase Details
Home Financials for this Owner
Home Financials are based on the most recent Mortgage that was taken out on this home.Purchase Details
Purchase Details
Similar Homes in Sarasota, FL
Home Values in the Area
Average Home Value in this Area
Purchase History
| Date | Buyer | Sale Price | Title Company |
|---|---|---|---|
| Jones John Daniel | $1,700,000 | Williams Parker | |
| Talbot Jeffrey | -- | None Available | |
| Talbot Jeffrey | $590,000 | Msc Title Inc | |
| Mccurry Julene E | -- | Attorney | |
| Mccurry Neil D | $450,000 | -- | |
| Drohan Sarah L | $270,000 | -- |
Mortgage History
| Date | Status | Borrower | Loan Amount |
|---|---|---|---|
| Open | Jones John Daniel | $850,000 | |
| Previous Owner | Mccurry Julene | $15,000 | |
| Previous Owner | Mccurry Julene E | $50,000 | |
| Previous Owner | Mccurry Neil D | $300,000 | |
| Previous Owner | Drohan Sarah L | $219,000 | |
| Previous Owner | Drohan Sarah L | $322,700 | |
| Previous Owner | Drohan Sarah L | $179,000 |
Property History
| Date | Event | Price | Change | Sq Ft Price |
|---|---|---|---|---|
| 07/25/2022 07/25/22 | Sold | $1,700,000 | -5.3% | $624 / Sq Ft |
| 06/22/2022 06/22/22 | Pending | -- | -- | -- |
| 06/16/2022 06/16/22 | For Sale | $1,795,000 | +204.2% | $659 / Sq Ft |
| 05/10/2013 05/10/13 | Sold | $590,000 | -10.5% | $217 / Sq Ft |
| 04/11/2013 04/11/13 | Pending | -- | -- | -- |
| 03/25/2013 03/25/13 | Price Changed | $659,000 | -3.1% | $242 / Sq Ft |
| 03/06/2013 03/06/13 | For Sale | $680,000 | -- | $250 / Sq Ft |
Tax History Compared to Growth
Tax History
| Year | Tax Paid | Tax Assessment Tax Assessment Total Assessment is a certain percentage of the fair market value that is determined by local assessors to be the total taxable value of land and additions on the property. | Land | Improvement |
|---|---|---|---|---|
| 2024 | $18,109 | $1,274,213 | -- | -- |
| 2023 | $18,109 | $1,237,100 | $856,000 | $381,100 |
| 2022 | $8,569 | $585,936 | $0 | $0 |
| 2021 | $8,543 | $568,870 | $0 | $0 |
| 2020 | $8,638 | $561,016 | $0 | $0 |
| 2019 | $8,414 | $548,403 | $0 | $0 |
| 2018 | $8,276 | $538,178 | $0 | $0 |
| 2017 | $8,179 | $527,109 | $0 | $0 |
| 2016 | $7,915 | $718,200 | $533,700 | $184,500 |
| 2015 | $7,862 | $535,700 | $439,400 | $96,300 |
| 2014 | $7,853 | $466,227 | $0 | $0 |
Agents Affiliated with this Home
-
Jennifer Linehan

Seller's Agent in 2022
Jennifer Linehan
Michael Saunders
(941) 266-7555
8 in this area
103 Total Sales
-
Joanna Benante

Buyer's Agent in 2022
Joanna Benante
Michael Saunders
(941) 356-7718
3 in this area
155 Total Sales
-
Lou Salvatori
L
Seller's Agent in 2013
Lou Salvatori
COLDWELL BANKER REALTY
(941) 374-2666
12 Total Sales
-
Denise Mattmuller

Buyer's Agent in 2013
Denise Mattmuller
PREMIER SOTHEBY'S INTERNATIONAL REALTY
(941) 232-8055
129 Total Sales
-
Nora Johnson

Buyer Co-Listing Agent in 2013
Nora Johnson
Michael Saunders
(941) 809-1700
3 in this area
72 Total Sales
Map
Source: Stellar MLS
MLS Number: A4539101
APN: 2037-07-0010
- 1718 Prospect St
- 1789 Loma Linda St
- 1631 Loma Linda St
- 1871 Prospect St
- 1231 S Orange Ave
- 1714 Irving St
- 1682 Hawthorne St
- 1516 S Orange Ave
- 1538 S Orange Ave
- 1359 Tearose Place
- 1679 Arlington St
- 1509 Flower Dr
- 1217 Holly Fern Ln
- 1354 Tearose Place
- 1555 Flower Dr
- 1908 Irving St
- 1642 Arlington St
- 1931 Bahia Vista St
- 1519 Harbor Dr
- 1919 Irving St
- 1740 Prospect St
- 1754 Prospect St
- 1739 Floyd St
- 1708 Prospect St
- 1751 Floyd St
- 1762 Prospect St
- 1719 Floyd St
- 1727 Prospect St
- 1765 Floyd St
- 1751 Prospect St
- 1715 Prospect St
- 1700 Prospect St
- 1705 Floyd St
- 1770 Prospect St
- 1337 Pomelo Ave
- 1779 Floyd St
- 1781 Prospect St
- 1694 Prospect St
- 1333 Pomelo Ave
- 1400 S Osprey Ave
