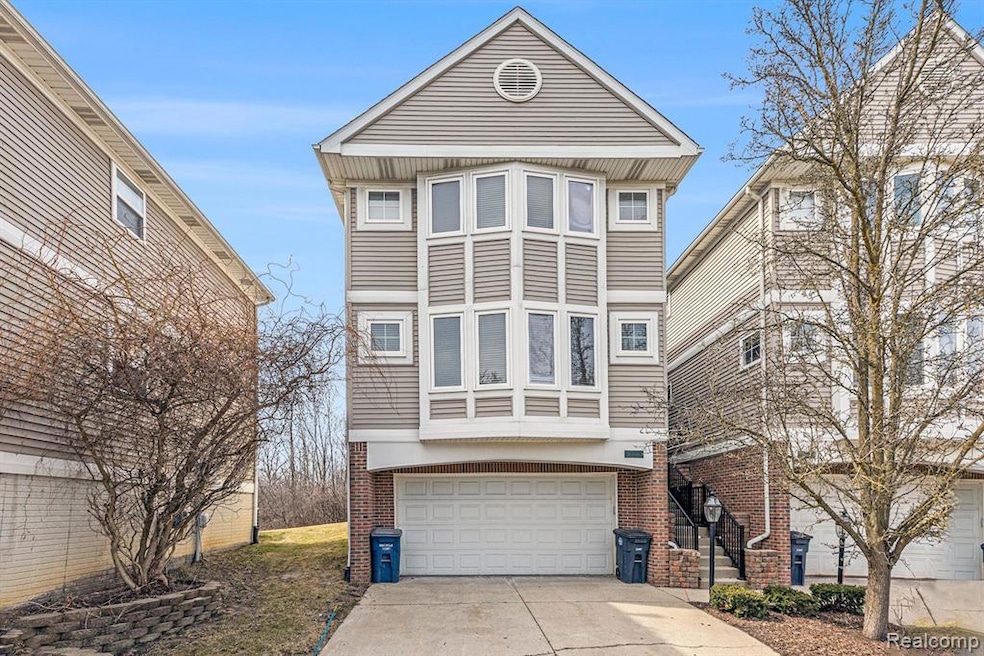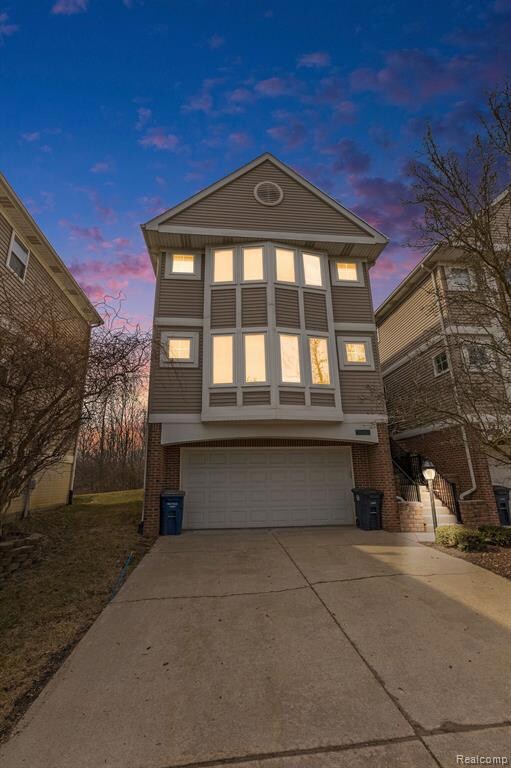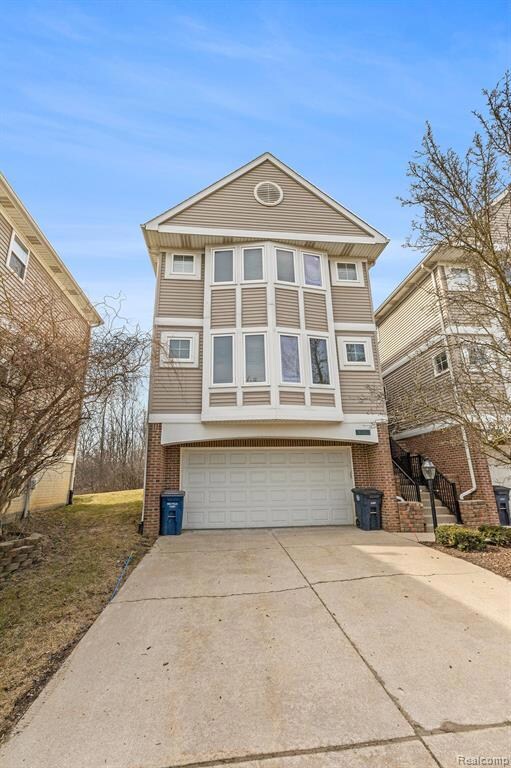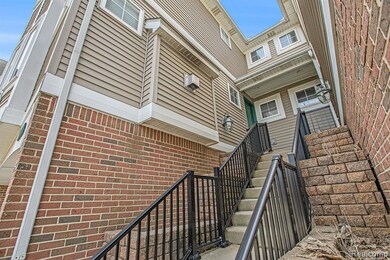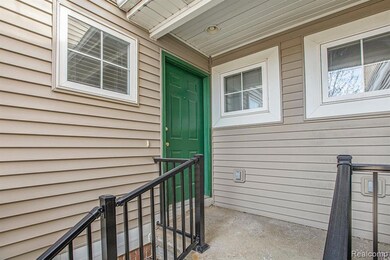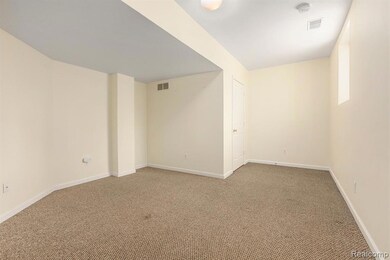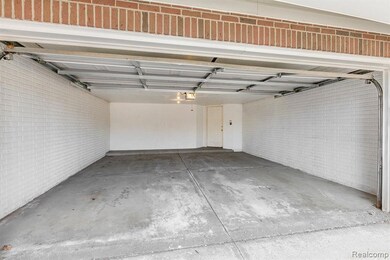1740 S Maple Rd Unit 2 Ann Arbor, MI 48103
South Maple NeighborhoodHighlights
- Contemporary Architecture
- Balcony
- Forced Air Heating and Cooling System
- Dicken Elementary School Rated A
- 2 Car Attached Garage
- 1-minute walk to Dicken Park
About This Home
Discover comfort and convenience in this well maintained 3 Bedroom, 2 1/2 Bath townhome, ideally located just minutes from the University of Michigan. This home is filled with natural light that highlights a spacious and inviting layout. The bedrooms offer ample closet space while the open living and dining areas create a welcoming space for relaxation and entertaining. With easy access to shopping, dining, and all that Ann Arbor has to offer, this home is a must see... Your own private retreat in the city!
Condo Details
Home Type
- Condominium
Est. Annual Taxes
- $6,999
Year Built
- Built in 2001
HOA Fees
- $470 Monthly HOA Fees
Parking
- 2 Car Attached Garage
Home Design
- Contemporary Architecture
- Brick Exterior Construction
- Slab Foundation
- Vinyl Construction Material
Interior Spaces
- 1,788 Sq Ft Home
- 2-Story Property
- Ceiling Fan
Bedrooms and Bathrooms
- 3 Bedrooms
Utilities
- Forced Air Heating and Cooling System
- Heating System Uses Natural Gas
Additional Features
- Balcony
- Mid level unit with steps
Listing and Financial Details
- Security Deposit $4,500
- 12 Month Lease Term
- Application Fee: 50.00
- Assessor Parcel Number 090836400059
Community Details
Overview
- Castleridge Condo No 3 Subdivision
Pet Policy
- Call for details about the types of pets allowed
Map
Source: Realcomp
MLS Number: 20251012361
APN: 08-36-400-059
- 2539 Country Village Ct Unit 14
- 2545 Country Village Ct
- 2548 Oxford Cir
- 2512 Jade Ct Unit 18
- 2667 Oxford Cir
- 1842 Saxon St
- 1605 Scio Ridge Rd
- 1705 Barrington Place
- 2015 Rugby Ct
- 2165 Pauline Ct Unit 14
- 2140 Pauline Blvd Unit 108
- 1860 Chicory Ridge
- 2033 Pauline Ct
- 1721 Hanover Rd
- 2102 Pauline Blvd Unit 304
- 1706 Dunmore Rd
- 1419 N Bay Dr Unit 73
- 1710 Palomar Dr
- 2160 Pennsylvania Ave Unit 36
- 3239 Bellflower Ct
