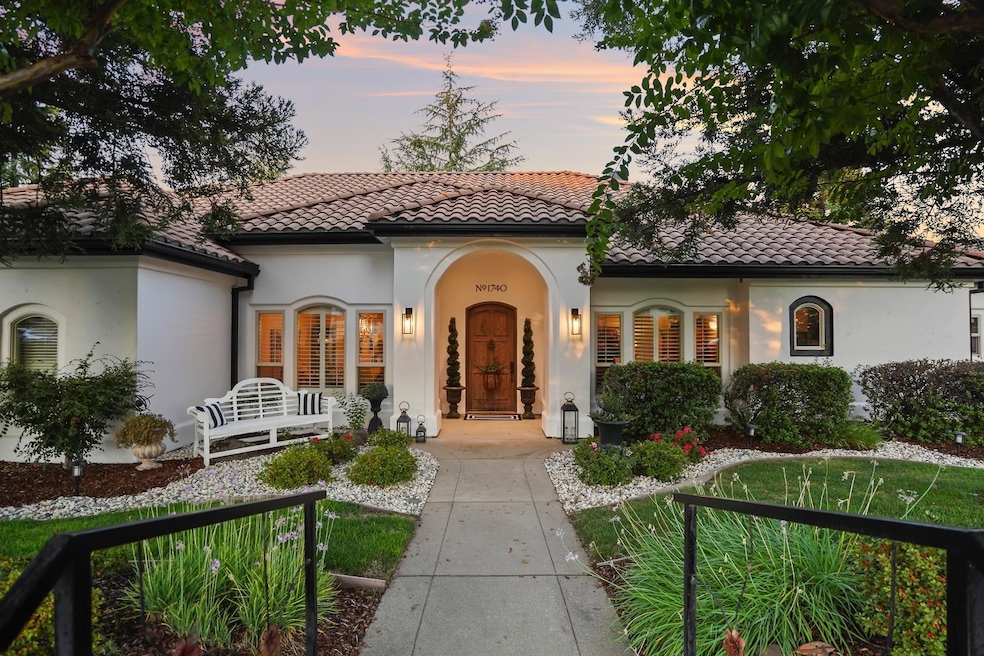
$1,150,000
- 4 Beds
- 4.5 Baths
- 3,286 Sq Ft
- 13399 Bell Brook Dr
- Auburn, CA
Multi-generational home w/ 2 Bd ADU for flexibility. Each floor has it's own parking & is designed for single level living w/ custom touches like imperfect smooth walls, dual sided fireplace, central vac system, skylight & solar tubes. Abundant parking w/ driveway access to each home level & RV Sized shop. Private entry 2 bed/1 bath ADU includes a full kitchen, full-size laundry & exterior
Heather McCarthy Better Homes and Gardens RE






