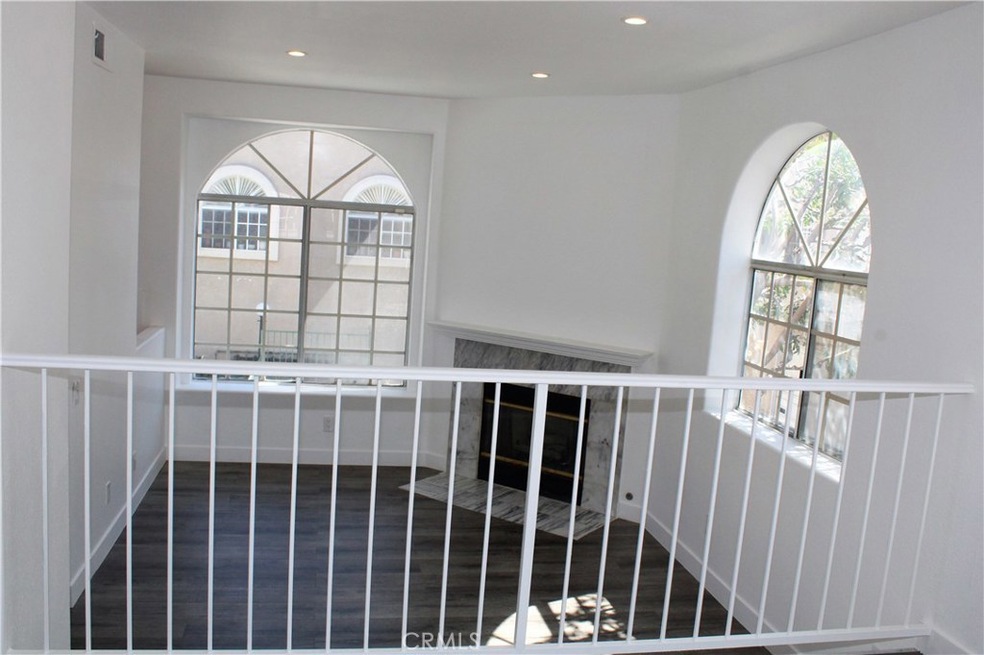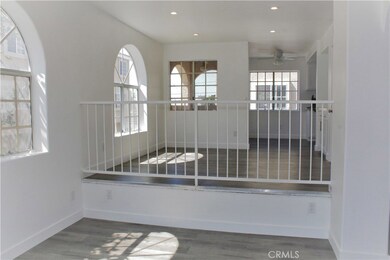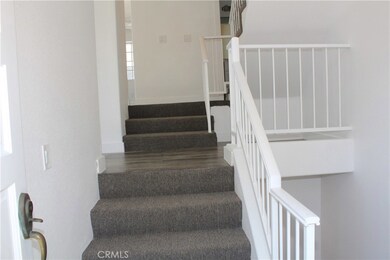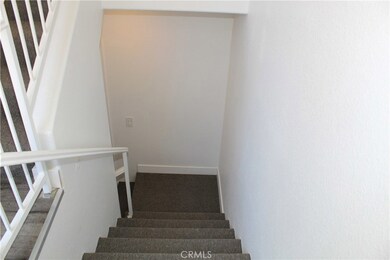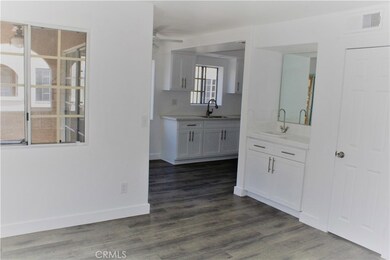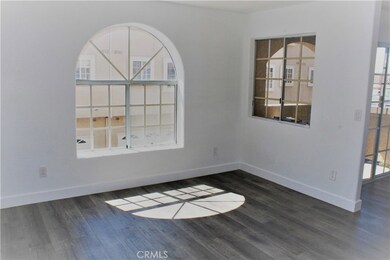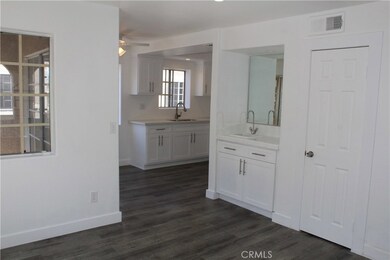
1740 W 147th St Unit F Gardena, CA 90247
Estimated Value: $557,000 - $638,000
Highlights
- In Ground Spa
- 79,093 Sq Ft lot
- Dual Staircase
- Gated Community
- Open Floorplan
- Deck
About This Home
As of July 2018Wonderful opportunity to own a spacious, end unit, Tri-Level Town home, in the lovely Pacific Gardens Condominiums of Gardena. Being an end unit, the home has 2 balconies, 1 off the master bedroom and an additional wrap around balcony off the kitchen; also, end units have extra windows, since they share only 1 common wall. Middle units in the complex don't have those extras... The home has 3 full bedrooms, including a master bedroom that has a private bath room and vaulted ceilings, and a walk in closet. The other 2 bedrooms have mirrored wardrobe doors and are roomy. This town home also has an additional "bonus room", off of the garage entry which can be used as an office or a guest room (4th bedroom) since it has a lighted, small closet inside. As mentioned earlier, the master bedroom has it's own private bathroom, the home has a bathroom on the 3rd. level in the hallway by the 2 other bedrooms, and a 1/2 bath off the living room and dinning rooms. New updated flooring and carpeting, counter tops and cabinets, also fresh white paint throughout the home give a bright, fresh, and airy look which compliments all of the window light coming inside.
This town home is in one of the best corner locations in the complex, overlooking the pool and spa with easy access to both.
This town home is priced to sell quickly, even though numerous updates have been included since it's purchase.
Send your offer today, tomorrow may be too late.
Townhouse Details
Home Type
- Townhome
Est. Annual Taxes
- $5,941
Year Built
- Built in 1991 | Remodeled
Lot Details
- 1.82 Acre Lot
- End Unit
- 1 Common Wall
HOA Fees
- $253 Monthly HOA Fees
Parking
- 2 Car Direct Access Garage
- Parking Available
- Rear-Facing Garage
- Garage Door Opener
- Driveway
- Automatic Gate
Home Design
- Contemporary Architecture
- Turnkey
- Spanish Tile Roof
Interior Spaces
- 1,267 Sq Ft Home
- 3-Story Property
- Open Floorplan
- Wet Bar
- Dual Staircase
- Built-In Features
- Ceiling Fan
- Recessed Lighting
- Wood Burning Fireplace
- Gas Fireplace
- Window Screens
- Entryway
- Living Room with Fireplace
- Dining Room
- Bonus Room
Kitchen
- Gas Range
- Microwave
Flooring
- Carpet
- Laminate
Bedrooms and Bathrooms
- 3 Bedrooms
- All Upper Level Bedrooms
- Walk-In Closet
- Makeup or Vanity Space
- Hydromassage or Jetted Bathtub
- Bathtub with Shower
- Walk-in Shower
Laundry
- Laundry Room
- Washer and Gas Dryer Hookup
Home Security
- Alarm System
- Pest Guard System
Pool
- In Ground Spa
- Fence Around Pool
Outdoor Features
- Balcony
- Deck
- Patio
- Exterior Lighting
- Rain Gutters
- Wrap Around Porch
Utilities
- Forced Air Heating and Cooling System
- Natural Gas Connected
- Gas Water Heater
- Cable TV Available
Listing and Financial Details
- Tax Lot 1
- Tax Tract Number 46346
- Assessor Parcel Number 6103022072
Community Details
Overview
- 49 Units
- Pacific Gardens Condo Assoc. Association, Phone Number (310) 370-2696
- Scott Property Mgnt. Association, Phone Number (310) 370-2696
Recreation
- Community Pool
- Community Spa
Security
- Gated Community
- Carbon Monoxide Detectors
- Fire and Smoke Detector
Ownership History
Purchase Details
Home Financials for this Owner
Home Financials are based on the most recent Mortgage that was taken out on this home.Purchase Details
Home Financials for this Owner
Home Financials are based on the most recent Mortgage that was taken out on this home.Purchase Details
Similar Homes in Gardena, CA
Home Values in the Area
Average Home Value in this Area
Purchase History
| Date | Buyer | Sale Price | Title Company |
|---|---|---|---|
| Double Susie E J | $435,000 | Chicago Title Company | |
| Centurion Capital Llc | $320,000 | Chicago Title Company | |
| Samet Annette D | -- | None Available |
Mortgage History
| Date | Status | Borrower | Loan Amount |
|---|---|---|---|
| Open | Double Susie Ej | $315,000 | |
| Closed | Double Susie E J | $326,000 | |
| Previous Owner | Centurion Capital Llc | $288,000 | |
| Previous Owner | Beckett Leon | $48,000 |
Property History
| Date | Event | Price | Change | Sq Ft Price |
|---|---|---|---|---|
| 07/13/2018 07/13/18 | Sold | $434,750 | -1.2% | $343 / Sq Ft |
| 05/29/2018 05/29/18 | Pending | -- | -- | -- |
| 05/08/2018 05/08/18 | For Sale | $439,900 | -- | $347 / Sq Ft |
Tax History Compared to Growth
Tax History
| Year | Tax Paid | Tax Assessment Tax Assessment Total Assessment is a certain percentage of the fair market value that is determined by local assessors to be the total taxable value of land and additions on the property. | Land | Improvement |
|---|---|---|---|---|
| 2024 | $5,941 | $475,405 | $312,453 | $162,952 |
| 2023 | $5,835 | $466,084 | $306,327 | $159,757 |
| 2022 | $5,542 | $456,946 | $300,321 | $156,625 |
| 2021 | $5,481 | $447,987 | $294,433 | $153,554 |
| 2020 | $5,527 | $443,394 | $291,414 | $151,980 |
| 2019 | $5,302 | $434,700 | $285,700 | $149,000 |
| 2018 | $2,891 | $225,590 | $58,541 | $167,049 |
| 2016 | $2,754 | $216,832 | $56,269 | $160,563 |
| 2015 | $2,709 | $213,576 | $55,424 | $158,152 |
| 2014 | $2,710 | $238,001 | $68,511 | $169,490 |
Agents Affiliated with this Home
-
Mark Jensen

Seller's Agent in 2018
Mark Jensen
eXp Realty of Greater L.A
(562) 208-7500
18 Total Sales
Map
Source: California Regional Multiple Listing Service (CRMLS)
MLS Number: RS18110116
APN: 6103-022-072
- 14526 S Denker Ave
- 1815 W 145th St Unit 9
- 1635 W 145th St
- 1835 W 145th St Unit 6
- 1933 W 147th St
- 1450 W 146th St Unit 14
- 14903 S Normandie Ave
- 15218 Gramercy Place
- 1930 W 153rd St
- 1438 Marine Ave Unit 3
- 2015 W 152nd St
- 1425 W 145th St Unit 1
- 14526 S Normandie Ave
- 14402 Kabana Ln Unit 2
- 15202 S Normandie Ave Unit A
- 1307 W 149th St
- 15208 Haas Ave
- 14907 S Raymond Ave
- 14904 S Raymond Ave
- 15023 Van Buren Ave
- 1726 W 147th St
- 1727 W 149th St
- 1734 W 147th St Unit A
- 1734 W 147th St Unit B
- 1734 W 147th St Unit C
- 1734 W 147th St Unit D
- 1734 W 147th St Unit E
- 1734 W 147th St Unit F
- 1726 W 147th St Unit A
- 1726 W 147th St Unit B
- 1726 W 147th St Unit C
- 1726 W 147th St Unit D
- 1726 W 147th St Unit E
- 1726 W 147th St Unit F
- 1740 W 147th St Unit A
- 1740 W 147th St Unit B
- 1740 W 147th St Unit C
- 1740 W 147th St Unit D
- 1740 W 147th St Unit E
- 1740 W 147th St Unit F
