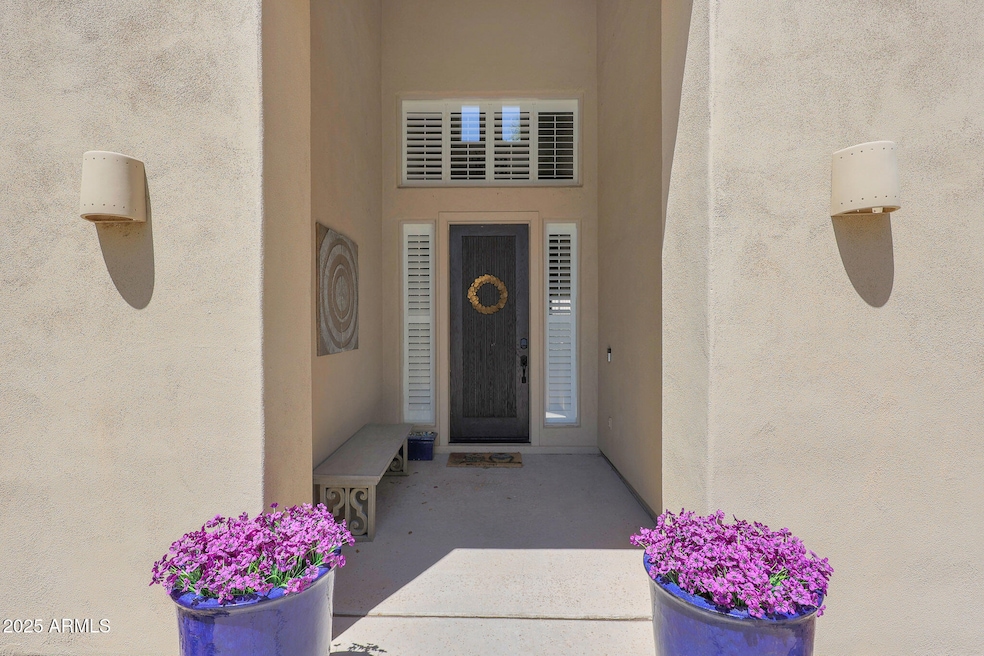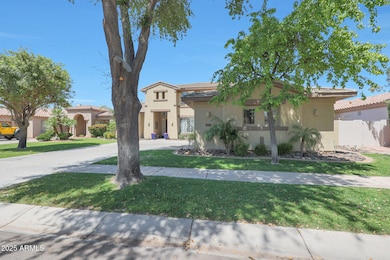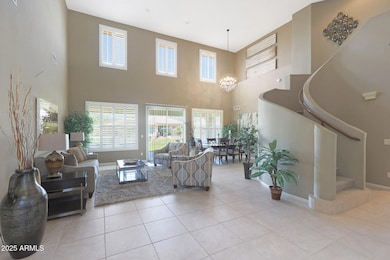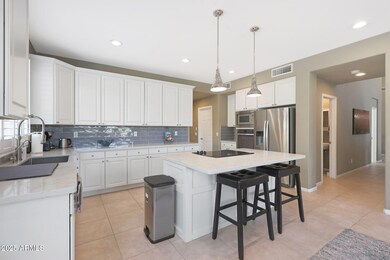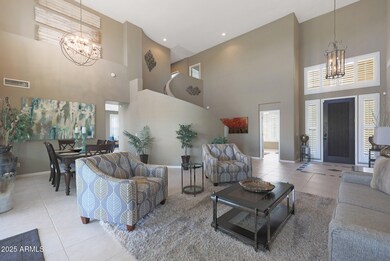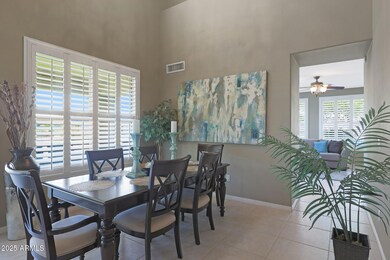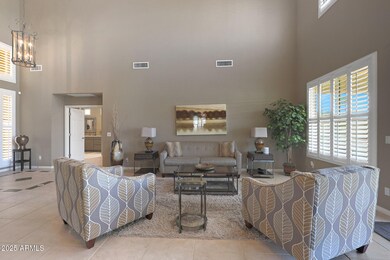1740 W Bartlett Way Chandler, AZ 85248
Ocotillo NeighborhoodHighlights
- Gated Community
- Waterfront
- Main Floor Primary Bedroom
- Chandler Traditional Academy Independence Campus Rated A
- Community Lake
- Santa Fe Architecture
About This Home
Now Available for December, January & February! Welcome to this stunning waterfront retreat in an exclusive gated Ocotillo Lakes community—your perfect winter getaway in Chandler, AZ. Enjoy serene lake views, beautiful walking paths, and unbeatable proximity to top dining, shopping, golf courses, and wellness destinations like the Village Health Club & Spa. Conveniently located near Intel, Orbital, Chandler's Price Corridor, and major freeways. Now Available for December, January & February! Welcome to this stunning waterfront retreat in an exclusive gated Ocotillo Lakes communityyour perfect winter getaway in Chandler, AZ. Enjoy serene lake views, beautiful walking paths, and unbeatable proximity to top dining, shopping, golf courses, and wellness destinations like the Village Health Club & Spa. Conveniently located near Intel, Orbital, Chandler's Price Corridor, and major freeways. Inside, you'll find soaring ceilings, bright open spaces, and stylish touches throughout. The home features a formal living and dining area, a cozy family room with a fireplace, a dedicated den ideal for remote work, and a spacious enclosed loft. Plantation shutters add elegance and privacy to every room. The modern kitchen includes stainless steel appliances, white cabinetry with crown molding, tile backsplash, quartz countertops, a walk-in pantry, and an island with a breakfast barperfect for cooking or gathering. The primary suite is a true retreat, complete with a luxurious bathroom featuring double sinks, a soaking tub, a separate shower, and a generous walk-in closet. Whether you're escaping the winter weather, visiting for work, or simply looking for a peaceful lakefront stay, this home has everything you need for a comfortable and memorable stay.
Home Details
Home Type
- Single Family
Est. Annual Taxes
- $5,571
Year Built
- Built in 2001
Lot Details
- 9,017 Sq Ft Lot
- Waterfront
- Partially Fenced Property
- Sprinklers on Timer
- Grass Covered Lot
Parking
- 2 Open Parking Spaces
Home Design
- Santa Fe Architecture
- Wood Frame Construction
- Tile Roof
- Stucco
Interior Spaces
- 3,234 Sq Ft Home
- 2-Story Property
- Furnished
- Ceiling Fan
- Fireplace
- Plantation Shutters
Kitchen
- Eat-In Kitchen
- Walk-In Pantry
- Gas Cooktop
- Built-In Microwave
- Kitchen Island
Flooring
- Carpet
- Tile
Bedrooms and Bathrooms
- 4 Bedrooms
- Primary Bedroom on Main
- 2.5 Bathrooms
- Double Vanity
- Hydromassage or Jetted Bathtub
- Bathtub With Separate Shower Stall
Laundry
- Dryer
- Washer
Schools
- Chandler Traditional Academy - Independence Elementary School
- Bogle Junior High School
- Hamilton High School
Utilities
- Central Air
- Heating Available
Listing and Financial Details
- Rent includes internet, sewer, pest control svc, gardening service, garbage collection, dishes
- 1-Month Minimum Lease Term
- Tax Lot 69
- Assessor Parcel Number 303-48-390
Community Details
Overview
- Property has a Home Owners Association
- Premier Comm Mgmt Association, Phone Number (480) 704-2900
- Built by Edmunds Toll
- Ocotillo Lakes Parcel Ac Subdivision, Cortez Floorplan
- Community Lake
Pet Policy
- No Pets Allowed
Security
- Gated Community
Map
Source: Arizona Regional Multiple Listing Service (ARMLS)
MLS Number: 6950043
APN: 303-48-390
- 23705 S Vacation Way
- 23733 S Pleasant Way
- 23745 S Vacation Way
- 23737 S Pleasant Way
- 23729 S Harmony Way
- 9646 E Tranquility Way
- 9638 E Tranquility Way
- 23808 S Vacation Way
- 23815 S Vacation Way
- 23817 S Harmony Way
- 1951 W Bartlett Ct
- 23901 S Vacation Way
- 23811 S Berrybrook Dr
- 1971 W Mead Ct
- 23702 S Desert Sands Dr
- 9905 E Diamond Dr Unit 44
- 23609 S Desert Dance Ct
- 9857 E Crystal Dr
- 23906 S Sunland Ct
- 1463 W Mead Dr
- 1741 W Bartlett Way
- 9757 E Tranquility Way
- 1471 W Bartlett Way
- 4683 S Oleander Dr
- 9637 E Sundune Dr
- 9559 E Sunburst Dr
- 10060 E Emerald Dr
- 4462 S Wildflower Place
- 4953 S Moss Dr
- 947 W Kaibab Dr
- 3999 S Dobson Rd
- 949 W Angel Dr
- 4777 S Fulton Ranch Blvd Unit 2129
- 4777 S Fulton Ranch Blvd Unit 1044
- 4777 S Fulton Ranch Blvd Unit 2066
- 4777 S Fulton Ranch Blvd
- 4060 S Thistle Dr
- 1949 W Olive Way
- 25111 S Golfview Dr
- 24214 S Lakeway Cir NW
