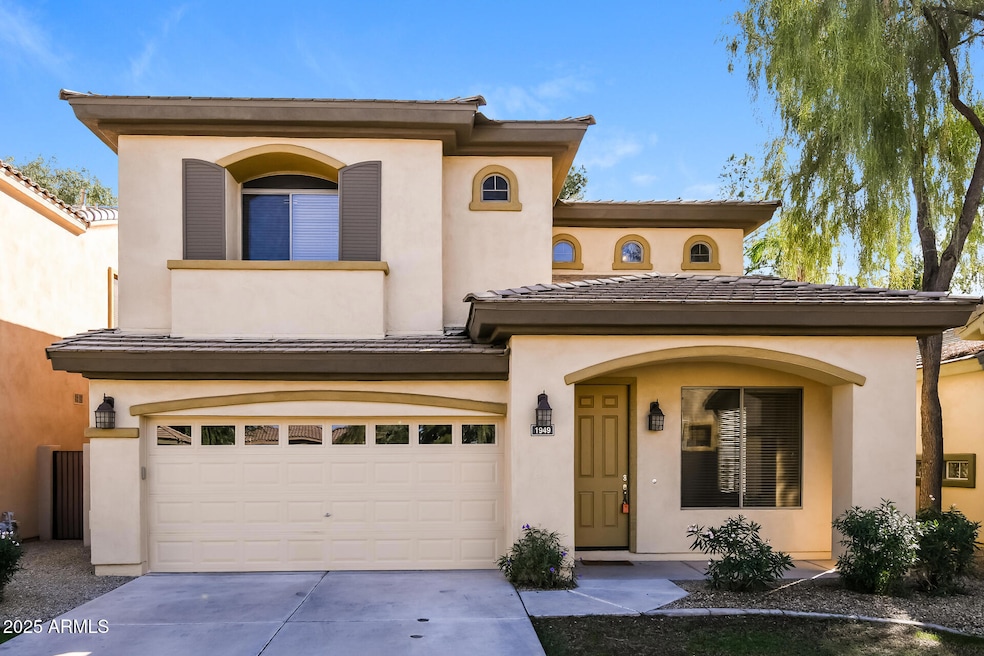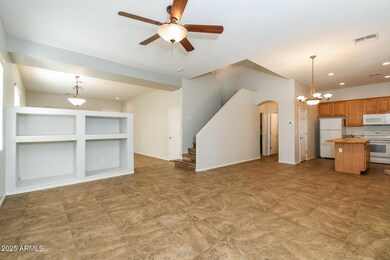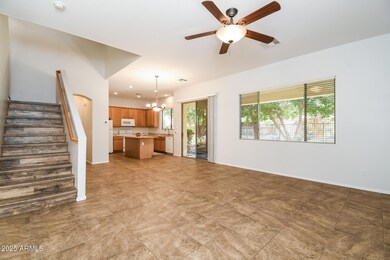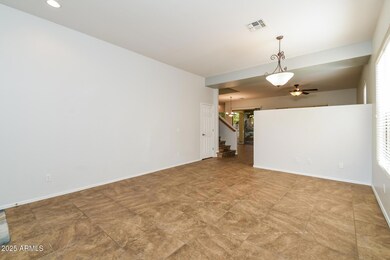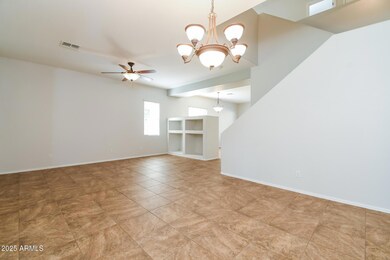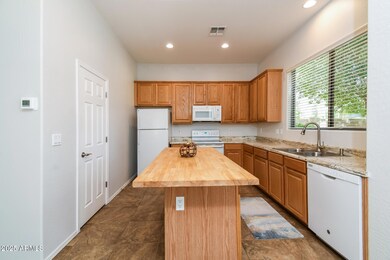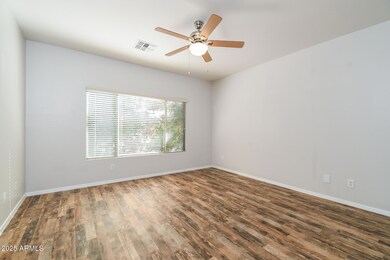1949 W Olive Way Chandler, AZ 85248
Ocotillo NeighborhoodHighlights
- On Golf Course
- Fitness Center
- Community Lake
- Jacobson Elementary School Rated A
- Gated Community
- Wood Flooring
About This Home
Welcome to this stunning two-story home tucked inside the highly desirable gated community of Montefino Village in beautiful Ocotillo! This gorgeous 3-bedrooms, 2.5-baths home offers the perfect blend of comfort, charm, and modern convenience. From the moment you step inside, you'll be greeted by an inviting open layout filled with natural light and an airy sense of space that makes you feel right at home. The main level features elegant tile flooring throughout, leading you into a spacious and bright living area ideal for relaxing or entertaining guests. Just beyond, the family room seamlessly flows into a cozy, well-appointed kitchen that comes fully equipped with modern white appliances, an island for extra prep space, a pantry, and abundant cabinetry for all your storage needs. Whether you're hosting dinner or enjoying a quiet morning coffee, the adjacent dining area is perfectly positioned next to sliding glass doors that open to your private backyard oasis. Step outside to a covered patio overlooking the lush greenbelt and tranquil lakean ideal spot to unwind and take in the peaceful surroundings. Upstairs, a versatile loft welcomes you and leads to all three spacious bedrooms. The primary suite is your private retreat, featuring a beautiful ensuite bathroom with a walk-in shower, dual-sink vanity, and a generous walk-in closet. The home also includes a convenient laundry room with washer and dryer, a downstairs powder room for guests, and a two-car garage. Living in Montefino Village means you'll have access to fantastic community amenities, including a sparkling pool, relaxing spa, and a fitness center to stay active year-round. For golf enthusiasts, the Ocotillo Golf Clubknown for its breathtaking 27-hole championship courseis just minutes away. You'll also love being close to excellent dining, boutique shopping, and entertainment options, as well as easy access to major freeways for quick commuting. We welcome all furry friends of any size!
Home Details
Home Type
- Single Family
Est. Annual Taxes
- $3,200
Year Built
- Built in 2004
Lot Details
- 3,734 Sq Ft Lot
- On Golf Course
- Wrought Iron Fence
- Block Wall Fence
- Grass Covered Lot
Parking
- 2 Car Garage
Home Design
- Wood Frame Construction
- Tile Roof
- Stucco
Interior Spaces
- 2,137 Sq Ft Home
- 2-Story Property
- Ceiling Fan
Kitchen
- Eat-In Kitchen
- Built-In Microwave
- Granite Countertops
Flooring
- Wood
- Tile
Bedrooms and Bathrooms
- 3 Bedrooms
- 2.5 Bathrooms
- Double Vanity
Laundry
- Laundry Room
- Dryer
- Washer
Outdoor Features
- Covered Patio or Porch
Schools
- Anna Marie Jacobson Elementary School
- Bogle Junior High School
- Hamilton High School
Utilities
- Central Air
- Heating System Uses Natural Gas
Listing and Financial Details
- Property Available on 11/21/25
- $299 Move-In Fee
- 12-Month Minimum Lease Term
- $60 Application Fee
- Tax Lot 119
- Assessor Parcel Number 303-48-735
Community Details
Overview
- Property has a Home Owners Association
- Montefino Village Association, Phone Number (480) 857-4995
- Montefino Village Subdivision
- Community Lake
Recreation
- Golf Course Community
- Fitness Center
- Heated Community Pool
- Community Spa
- Bike Trail
Security
- Gated Community
Map
Source: Arizona Regional Multiple Listing Service (ARMLS)
MLS Number: 6950577
APN: 303-48-735
- 1911 W Periwinkle Way
- 2000 W Periwinkle Way
- 1851 W Periwinkle Way
- 2042 W Periwinkle Way
- 2068 W Olive Way
- 2043 W Periwinkle Way
- 1918 W Yellowstone Way
- 1952 W Yellowstone Way
- 1777 W Ocotillo Rd Unit 29
- 1777 W Ocotillo Rd Unit 4
- 1777 W Ocotillo Rd Unit 23
- 1777 W Ocotillo Rd Unit 6
- 1914 W Grand Canyon Dr
- 2224 W Olive Way
- 3800 S Cantabria Cir Unit 1106
- 3800 S Cantabria Cir Unit 1081
- 3800 S Cantabria Cir Unit 1041
- 1900 W Rockrose Way
- 1951 W Peninsula Cir
- 2158 W Peninsula Cir
- 3999 S Dobson Rd
- 3800 S Cantabria Cir Unit 1040
- 3800 S Cantabria Cir Unit 1093
- 3924 S Hollyhock Place
- 4060 S Thistle Dr
- 4462 S Wildflower Place
- 949 W Angel Dr
- 922 W Yellowstone Way
- 947 W Kaibab Dr
- 4077 S Sabrina Dr
- 4683 S Oleander Dr
- 4077 S Sabrina Dr Unit 30
- 4077 S Sabrina Dr Unit 58
- 2471 W Edgewater Way
- 1454 W Mead Dr
- 3670 S Heath Way
- 843 W Locust Dr
- 1889 W Queencreek Rd
- 1740 W Bartlett Way
- 1741 W Bartlett Way
