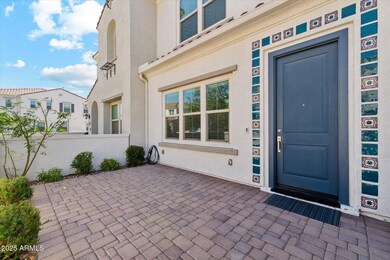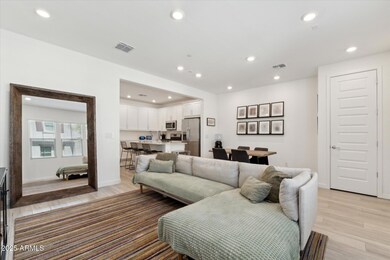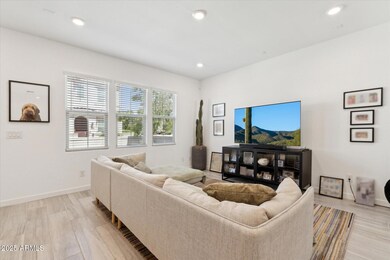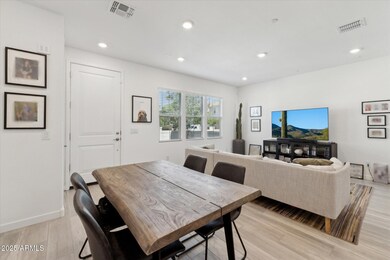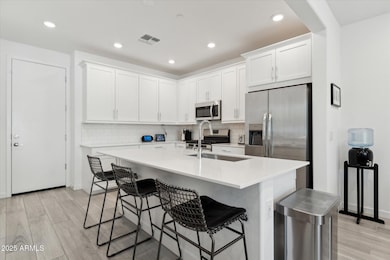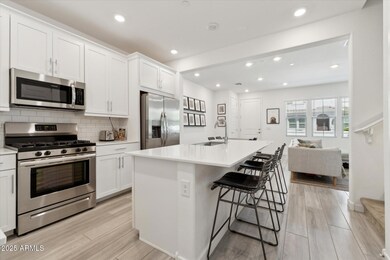4077 S Sabrina Dr Unit 30 Chandler, AZ 85248
Ocotillo NeighborhoodHighlights
- Golf Course Community
- Gated Community
- Spanish Architecture
- Fulton Elementary School Rated A
- Community Lake
- Community Spa
About This Home
Location! Location! Location! This stunning property in pristine conditions offers a blend of convenience and luxury. Located in Treviso at Echelon, coveted resort-style gated neighborhood in the Ocotillo Masterplan Community. Stepping into the door you'll get a new-build feel. Designed for effortless living, this SMART home features 3 bedrooms, 2.5 bathrooms, spacious living room, and highly upgraded gourmet kitchen. SONOMA Maple Linen cabinets, QUARTZ countertops, stainless steel appliances, gas range. Upgraded Super Luxury floor. Pre-wired for internet connections. RING door alarm system. Separate laundry room upstairs with washer/dryer included. Tankless water heater. Water softener system. 2-car garage with private driveway. Private Front courtyard for additional enjoyment of Arizona
Townhouse Details
Home Type
- Townhome
Est. Annual Taxes
- $1,798
Year Built
- Built in 2021
Lot Details
- 551 Sq Ft Lot
- Desert faces the front of the property
- Wrought Iron Fence
- Block Wall Fence
- Front Yard Sprinklers
Parking
- 2 Car Direct Access Garage
Home Design
- Spanish Architecture
- Wood Frame Construction
- Tile Roof
- Stucco
Interior Spaces
- 1,456 Sq Ft Home
- 2-Story Property
- Ceiling height of 9 feet or more
- Double Pane Windows
- ENERGY STAR Qualified Windows
- Smart Home
Kitchen
- Breakfast Bar
- Built-In Microwave
- ENERGY STAR Qualified Appliances
- Kitchen Island
Flooring
- Carpet
- Tile
Bedrooms and Bathrooms
- 3 Bedrooms
- Primary Bathroom is a Full Bathroom
- 2.5 Bathrooms
- Double Vanity
Laundry
- Laundry on upper level
- Dryer
- Washer
Eco-Friendly Details
- ENERGY STAR/CFL/LED Lights
- ENERGY STAR Qualified Equipment for Heating
Schools
- Ira A. Fulton Elementary School
- Bogle Junior High School
- Hamilton High School
Utilities
- Central Air
- Heating System Uses Natural Gas
- Tankless Water Heater
- Water Softener
- High Speed Internet
Listing and Financial Details
- Property Available on 7/16/25
- $50 Move-In Fee
- 6-Month Minimum Lease Term
- $250 Application Fee
- Tax Lot 30
- Assessor Parcel Number 303-64-753
Community Details
Overview
- Property has a Home Owners Association
- Tcpm Association, Phone Number (480) 844-2224
- Built by Lennar
- Echelon At Ocotillo Condominium Amd Subdivision, Ruby Floorplan
- Community Lake
Recreation
- Golf Course Community
- Tennis Courts
- Pickleball Courts
- Community Spa
- Bike Trail
Security
- Gated Community
Map
Source: Arizona Regional Multiple Listing Service (ARMLS)
MLS Number: 6893113
APN: 303-64-753
- 4077 S Sabrina Dr Unit 48
- 4077 S Sabrina Dr Unit 14
- 4077 S Sabrina Dr Unit 81
- 4077 S Sabrina Dr Unit 25
- 4475 S Basha Rd
- 923 W Yellowstone Way
- 4060 S Emerson St
- 913 W Yosemite Dr
- 970 W Zion Place
- 974 W Zion Way
- 986 W Citrus Way
- 4050 S Thistle Dr
- 985 W Zion Place
- 4490 S Montana Dr
- 4496 S Mcclelland Dr
- 757 W Carob Way
- 3751 S Vista Place
- 776 W Carob Way
- 3682 S Rosemary Dr
- 3800 S Cantabria Cir Unit 1077
- 4077 S Sabrina Dr Unit 35
- 4077 S Sabrina Dr Unit 21
- 922 W Yellowstone Way
- 923 W Yellowstone Way
- 3682 S Rosemary Dr
- 3552 S Cosmos Dr
- 3800 S Cantabria Cir Unit 1040
- 514 W Redwood Dr
- 3949 S Illinois St
- 1857 W Periwinkle Way
- 3360 S Horizon Place
- 1777 W Ocotillo Rd Unit 5
- 4777 S Fulton Ranch Blvd Unit 1072
- 4777 S Fulton Ranch Blvd Unit 1044
- 4777 S Fulton Ranch Blvd Unit 2129
- 4683 S Oleander Dr
- 4107 S Pecan Dr
- 1949 W Yellowstone Way
- 341 W Indigo Dr
- 2042 W Periwinkle Way

