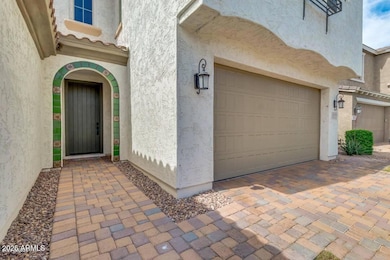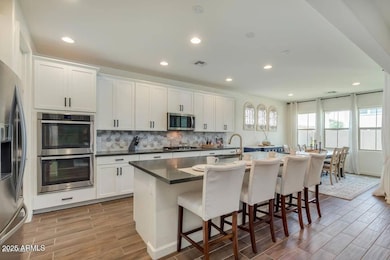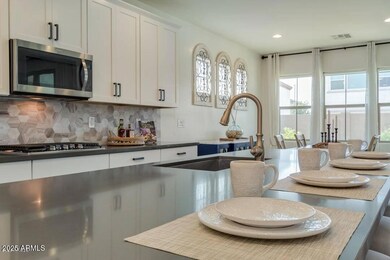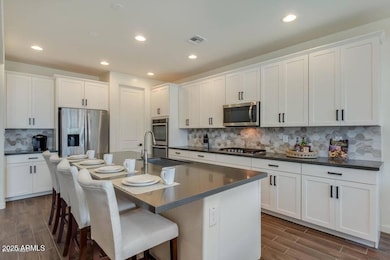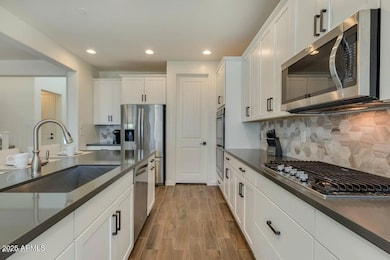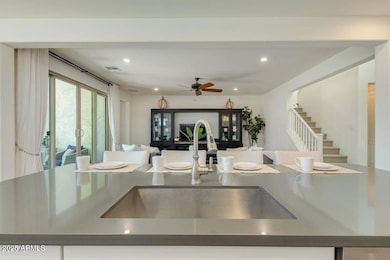923 W Yellowstone Way Chandler, AZ 85248
Ocotillo NeighborhoodHighlights
- Gated Community
- Community Lake
- Santa Barbara Architecture
- Fulton Elementary School Rated A
- Main Floor Primary Bedroom
- Heated Community Pool
About This Home
No Application Fees! Stunning 4 bedroom, 3 bathroom Chandler home located in the highly sought-after gated community of Echelon at Ocotillo. This modern home features a spacious open floor plan with wood plank style tile flooring throughout the first floor, neutral paint, abundant natural light, and ceiling fans in every room. The gourmet kitchen is a chef's dream with white cabinetry, quartz countertops, modern tile backsplash, large island with breakfast bar, double ovens, gas cooktop, upgraded stainless steel appliances, and a generous walk-in pantry and dining area. The main level primary suite offers a serene retreat with a large walk-in closet and a luxurious en-suite bathroom featuring dual sinks, soaking tub, and a step-in shower. The backyard includes a low-maintenance grassy area and a spacious covered patio perfect for relaxing or entertaining. Enjoy resort-style amenities in this gated lake community including two pools, tennis courts, and access to A+ rated schools. Excellent location near dining, shopping, and major freeways.
All Denali Real Estate residents are automatically enrolled in the Resident Benefits Package (RBP) for $55.00/month which includes Renter's Liability Insurance, Credit Building to help boost the resident's credit scores with timely rent payments, up to $1M Identity Theft Protection, HVAC air filter delivery (for applicable properties), our best-in-class resident rewards program, and much more!
Home Details
Home Type
- Single Family
Est. Annual Taxes
- $2,615
Year Built
- Built in 2016
Lot Details
- 5,869 Sq Ft Lot
- Block Wall Fence
- Grass Covered Lot
Parking
- 2 Car Direct Access Garage
Home Design
- Santa Barbara Architecture
- Wood Frame Construction
- Tile Roof
- Stucco
Interior Spaces
- 2,404 Sq Ft Home
- 2-Story Property
- Ceiling height of 9 feet or more
- Ceiling Fan
- Double Pane Windows
Kitchen
- Eat-In Kitchen
- Breakfast Bar
- Gas Cooktop
- Built-In Microwave
- Kitchen Island
Flooring
- Carpet
- Tile
Bedrooms and Bathrooms
- 4 Bedrooms
- Primary Bedroom on Main
- Primary Bathroom is a Full Bathroom
- 3 Bathrooms
- Double Vanity
- Bathtub With Separate Shower Stall
Laundry
- Laundry in unit
- Washer Hookup
Outdoor Features
- Covered patio or porch
Schools
- Ira A. Fulton Elementary School
- Bogle Junior High School
- Hamilton High School
Utilities
- Central Air
- Heating Available
- High Speed Internet
- Cable TV Available
Listing and Financial Details
- Property Available on 7/1/25
- $3 Move-In Fee
- 12-Month Minimum Lease Term
- Tax Lot 35
- Assessor Parcel Number 303-63-558
Community Details
Overview
- Property has a Home Owners Association
- Echelon At Ocotillo Subdivision
- Community Lake
Recreation
- Tennis Courts
- Heated Community Pool
- Community Spa
- Bike Trail
Security
- Gated Community
Map
Source: Arizona Regional Multiple Listing Service (ARMLS)
MLS Number: 6878776
APN: 303-63-558
- 970 W Zion Place
- 4077 S Sabrina Dr Unit 30
- 4077 S Sabrina Dr Unit 48
- 4077 S Sabrina Dr Unit 14
- 4077 S Sabrina Dr Unit 81
- 4077 S Sabrina Dr Unit 25
- 4050 S Thistle Dr
- 985 W Zion Place
- 986 W Citrus Way
- 4475 S Basha Rd
- 3751 S Vista Place
- 4060 S Emerson St
- 3682 S Rosemary Dr
- 3800 S Cantabria Cir Unit 1077
- 3800 S Cantabria Cir Unit 1106
- 4490 S Montana Dr
- 757 W Carob Way
- 776 W Carob Way
- 4496 S Mcclelland Dr
- 4522 S Wildflower Place
- 922 W Yellowstone Way
- 4077 S Sabrina Dr Unit 21
- 4077 S Sabrina Dr Unit 47
- 4077 S Sabrina Dr Unit 30
- 3800 S Cantabria Cir Unit 1040
- 3682 S Rosemary Dr
- 3552 S Cosmos Dr
- 1857 W Periwinkle Way
- 1777 W Ocotillo Rd Unit 5
- 4107 S Pecan Dr
- 4683 S Oleander Dr
- 1949 W Yellowstone Way
- 3360 S Horizon Place
- 2042 W Periwinkle Way
- 514 W Redwood Dr
- 4777 S Fulton Ranch Blvd Unit 1072
- 4777 S Fulton Ranch Blvd Unit 1044
- 4777 S Fulton Ranch Blvd Unit 2129
- 2152 W Myrtle Dr
- 3999 S Dobson Rd

