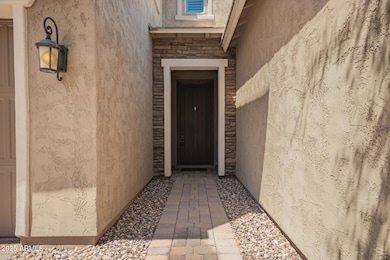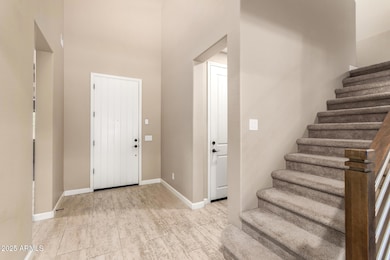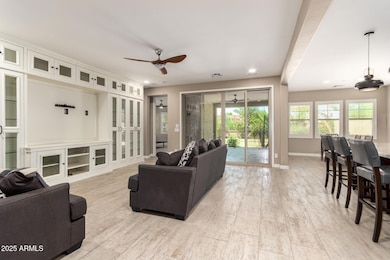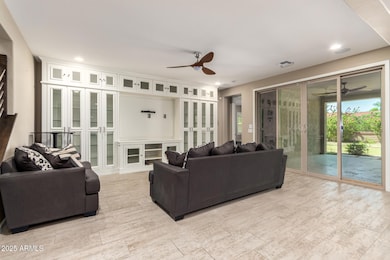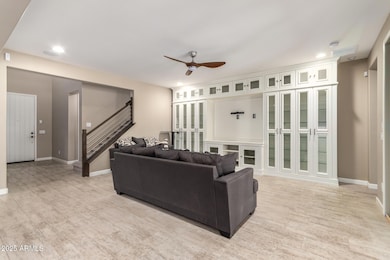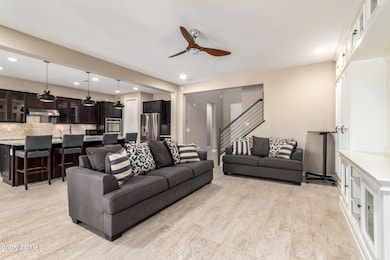922 W Yellowstone Way Chandler, AZ 85248
Ocotillo Neighborhood
3
Beds
3
Baths
2,404
Sq Ft
6,207
Sq Ft Lot
Highlights
- Gated Community
- Waterfront
- Main Floor Primary Bedroom
- Fulton Elementary School Rated A
- Community Lake
- Granite Countertops
About This Home
Location! Location! Location! This is a must see home located in the beautifully well maintained and sought after subdivision of Echelon at Ocotillo. 3 spacious bedrooms, a loft, and 3 baths. down master suite has a large sleeping area and a bath with double sinks, garden tub, separate shower, private toilet room, and walk in closet. Kitchen has granite counter tops, huge island with breakfast bar, double sink, huge walk in pantry, and upgraded cabinets with more storage space. cozy back yard and easy to maintained landscaping.
Home Details
Home Type
- Single Family
Est. Annual Taxes
- $2,702
Year Built
- Built in 2017
Lot Details
- 6,207 Sq Ft Lot
- Waterfront
- Wrought Iron Fence
- Block Wall Fence
- Sprinklers on Timer
- Grass Covered Lot
Parking
- 2 Car Garage
Home Design
- Wood Frame Construction
- Tile Roof
- Stucco
Interior Spaces
- 2,404 Sq Ft Home
- 2-Story Property
- Ceiling Fan
- Laundry in unit
Kitchen
- Walk-In Pantry
- Built-In Microwave
- Kitchen Island
- Granite Countertops
Flooring
- Carpet
- Tile
Bedrooms and Bathrooms
- 3 Bedrooms
- Primary Bedroom on Main
- Primary Bathroom is a Full Bathroom
- 3 Bathrooms
- Double Vanity
- Soaking Tub
- Bathtub With Separate Shower Stall
Eco-Friendly Details
- Energy Monitoring System
Outdoor Features
- Covered Patio or Porch
- Built-In Barbecue
Schools
- Ira A. Fulton Elementary School
- Bogle Junior High School
- Hamilton High School
Utilities
- Central Air
- Heating System Uses Natural Gas
- Water Softener
- High Speed Internet
- Cable TV Available
Listing and Financial Details
- Property Available on 7/17/25
- $50 Move-In Fee
- 12-Month Minimum Lease Term
- $50 Application Fee
- Tax Lot 5
- Assessor Parcel Number 303-63-528
Community Details
Overview
- Property has a Home Owners Association
- Echelon At Ocotillo Association, Phone Number (480) 704-2900
- Built by Calatlantic homes
- Echelon At Ocotillo Subdivision
- Community Lake
Recreation
- Fenced Community Pool
- Community Spa
- Bike Trail
Pet Policy
- Call for details about the types of pets allowed
Security
- Gated Community
Map
Source: Arizona Regional Multiple Listing Service (ARMLS)
MLS Number: 6893771
APN: 303-63-528
Nearby Homes
- 947 W Ebony Dr
- 978 W Zion Way
- 4077 S Sabrina Dr Unit 3
- 4077 S Sabrina Dr Unit 81
- 4077 S Sabrina Dr Unit 127
- 4077 S Sabrina Dr Unit 109
- 4077 S Sabrina Dr Unit 70
- 4077 S Sabrina Dr Unit 14
- 985 W Zion Place
- 3800 S Cantabria Cir Unit 1106
- 3800 S Cantabria Cir Unit 1081
- 3800 S Cantabria Cir Unit 1041
- 4463 S Wildflower Place
- 757 W Carob Way
- 776 W Carob Way
- 1851 W Periwinkle Way
- 1777 W Ocotillo Rd Unit 29
- 1777 W Ocotillo Rd Unit 4
- 1777 W Ocotillo Rd Unit 23
- 1777 W Ocotillo Rd Unit 6
- 949 W Angel Dr
- 4077 S Sabrina Dr Unit 127
- 4077 S Sabrina Dr Unit 30
- 4322 S Gardenia Dr
- 947 W Kaibab Dr
- 770 W Aloe Place
- 3670 S Heath Way
- 3800 S Cantabria Cir Unit 1040
- 3800 S Cantabria Cir Unit 1093
- 843 W Locust Dr
- 561 W Yellowstone Way
- 1949 W Olive Way
- 4683 S Oleander Dr
- 4777 S Fulton Ranch Blvd
- 4953 S Moss Dr
- 4777 S Fulton Ranch Blvd Unit 2129
- 4777 S Fulton Ranch Blvd Unit 1044
- 4777 S Fulton Ranch Blvd Unit 2066
- 3999 S Dobson Rd
- 3938 S Nebraska St

