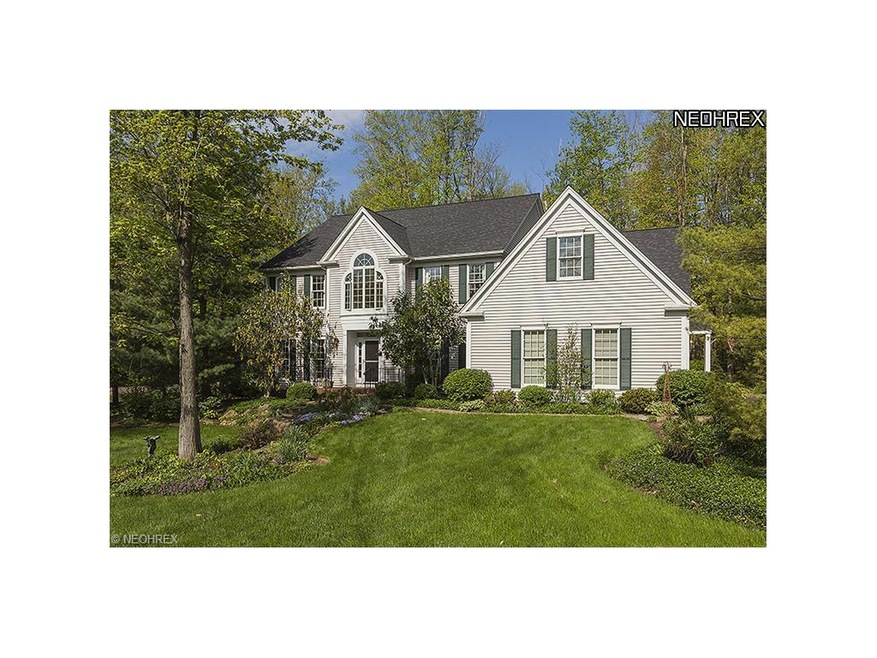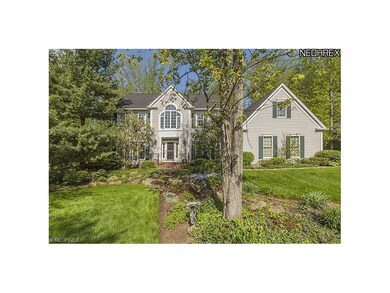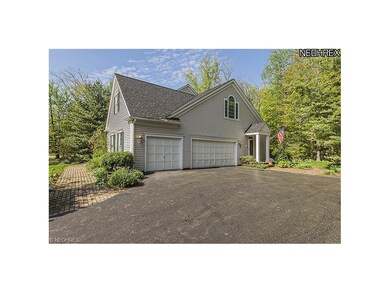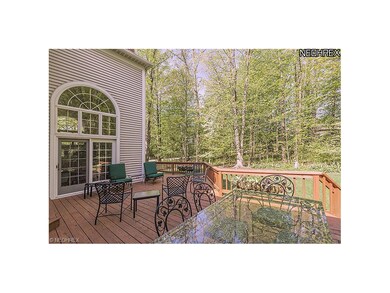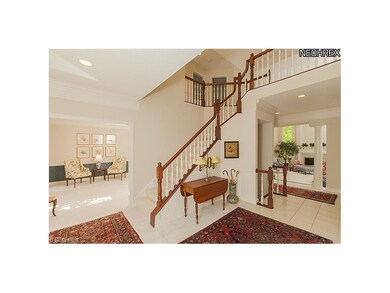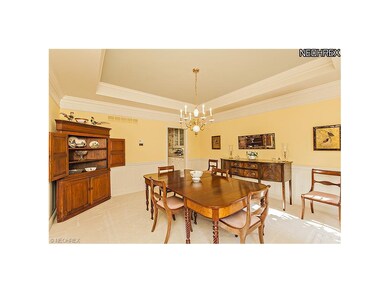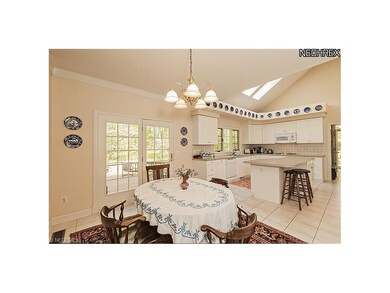
17400 Red Fox Trail Chagrin Falls, OH 44023
Highlights
- Spa
- View of Trees or Woods
- Deck
- Timmons Elementary School Rated A
- Colonial Architecture
- Wooded Lot
About This Home
As of January 2025Stunning former Williamsburg model home. On beautifully landscaped lot with 3-car garage. This luxurious home boasts: formal cheerful living room & dining room with beautiful extra details. Library with coffered ceiling. 2-story family room with magnificent fireplace & beautiful huge windows. Sky-lighted kitchen, 2 half baths on first. 9' ceilings & spacious deck complete this very open floor plan. Perfect for family and guests. Upstairs features: a huge master with an endless closet, bright sitting room or office and glamour bath 20x14 with whirlpool tub & 3 lovely family bedrooms. Enjoy a large full basement with tons of storage in this outstanding home in Canyon Lakes-enjoy trails & tennis.
Last Agent to Sell the Property
Bonnie Carlson
Deleted Agent License #217174 Listed on: 05/10/2013
Home Details
Home Type
- Single Family
Est. Annual Taxes
- $10,446
Year Built
- Built in 1992
Lot Details
- Lot Dimensions are 121x200
- Southeast Facing Home
- Wooded Lot
HOA Fees
- $33 Monthly HOA Fees
Home Design
- Colonial Architecture
- Asphalt Roof
- Vinyl Construction Material
Interior Spaces
- 4,132 Sq Ft Home
- 1 Fireplace
- Views of Woods
- Unfinished Basement
- Basement Fills Entire Space Under The House
Kitchen
- Built-In Oven
- Cooktop
- Microwave
- Dishwasher
- Disposal
Bedrooms and Bathrooms
- 4 Bedrooms
Laundry
- Dryer
- Washer
Home Security
- Home Security System
- Fire and Smoke Detector
Parking
- 3 Car Attached Garage
- Garage Door Opener
Eco-Friendly Details
- Electronic Air Cleaner
Outdoor Features
- Spa
- Deck
Utilities
- Forced Air Heating and Cooling System
- Humidifier
- Heating System Uses Gas
Listing and Financial Details
- Assessor Parcel Number 02419853
Community Details
Overview
- Canyon Lakes Community
Recreation
- Tennis Courts
Ownership History
Purchase Details
Home Financials for this Owner
Home Financials are based on the most recent Mortgage that was taken out on this home.Purchase Details
Home Financials for this Owner
Home Financials are based on the most recent Mortgage that was taken out on this home.Purchase Details
Home Financials for this Owner
Home Financials are based on the most recent Mortgage that was taken out on this home.Purchase Details
Home Financials for this Owner
Home Financials are based on the most recent Mortgage that was taken out on this home.Purchase Details
Home Financials for this Owner
Home Financials are based on the most recent Mortgage that was taken out on this home.Purchase Details
Home Financials for this Owner
Home Financials are based on the most recent Mortgage that was taken out on this home.Purchase Details
Home Financials for this Owner
Home Financials are based on the most recent Mortgage that was taken out on this home.Purchase Details
Similar Homes in Chagrin Falls, OH
Home Values in the Area
Average Home Value in this Area
Purchase History
| Date | Type | Sale Price | Title Company |
|---|---|---|---|
| Warranty Deed | $810,000 | Ohio Real Title | |
| Warranty Deed | $810,000 | Ohio Real Title | |
| Fiduciary Deed | -- | None Listed On Document | |
| Warranty Deed | -- | Title Professionals Group | |
| Deed | -- | -- | |
| Interfamily Deed Transfer | -- | Accommodation | |
| Warranty Deed | $650,000 | Title Professionals Group Lt | |
| Warranty Deed | $440,000 | None Available | |
| Warranty Deed | $476,500 | Gt Commercial | |
| Deed | $447,500 | -- | |
| Deed | $444,900 | -- |
Mortgage History
| Date | Status | Loan Amount | Loan Type |
|---|---|---|---|
| Previous Owner | $150,000 | New Conventional | |
| Previous Owner | $552,500 | Purchase Money Mortgage | |
| Previous Owner | $275,635 | Adjustable Rate Mortgage/ARM | |
| Previous Owner | $300,000 | Adjustable Rate Mortgage/ARM | |
| Previous Owner | $300,000 | Credit Line Revolving | |
| Previous Owner | $250,000 | Credit Line Revolving | |
| Previous Owner | $236,000 | New Conventional |
Property History
| Date | Event | Price | Change | Sq Ft Price |
|---|---|---|---|---|
| 01/27/2025 01/27/25 | Sold | $810,000 | +1.4% | $196 / Sq Ft |
| 12/09/2024 12/09/24 | Pending | -- | -- | -- |
| 12/05/2024 12/05/24 | For Sale | $799,000 | +10.2% | $193 / Sq Ft |
| 08/06/2023 08/06/23 | Sold | $725,000 | -6.4% | $175 / Sq Ft |
| 06/24/2023 06/24/23 | Pending | -- | -- | -- |
| 06/08/2023 06/08/23 | For Sale | $774,900 | +76.1% | $188 / Sq Ft |
| 06/09/2014 06/09/14 | Sold | $440,000 | -11.8% | $106 / Sq Ft |
| 06/09/2014 06/09/14 | Pending | -- | -- | -- |
| 05/10/2013 05/10/13 | For Sale | $499,000 | -- | $121 / Sq Ft |
Tax History Compared to Growth
Tax History
| Year | Tax Paid | Tax Assessment Tax Assessment Total Assessment is a certain percentage of the fair market value that is determined by local assessors to be the total taxable value of land and additions on the property. | Land | Improvement |
|---|---|---|---|---|
| 2024 | $11,776 | $220,400 | $54,150 | $166,250 |
| 2023 | $11,776 | $220,400 | $54,150 | $166,250 |
| 2022 | $9,793 | $160,200 | $38,220 | $121,980 |
| 2021 | $10,073 | $160,200 | $38,220 | $121,980 |
| 2020 | $10,347 | $160,200 | $38,220 | $121,980 |
| 2019 | $10,746 | $153,300 | $38,220 | $115,080 |
| 2018 | $10,743 | $153,300 | $38,220 | $115,080 |
| 2017 | $10,746 | $153,300 | $38,220 | $115,080 |
| 2016 | $11,878 | $166,040 | $38,220 | $127,820 |
| 2015 | $10,585 | $166,040 | $38,220 | $127,820 |
| 2014 | $10,585 | $166,040 | $38,220 | $127,820 |
| 2013 | $10,370 | $166,040 | $38,220 | $127,820 |
Agents Affiliated with this Home
-
L
Seller's Agent in 2025
Lindsey Griffith Phillips
Berkshire Hathaway HomeServices Professional Realty
-
G
Seller's Agent in 2023
Gina Grassi
Keller Williams Elevate
-
S
Seller Co-Listing Agent in 2023
Serge El Helou
Keller Williams Elevate
-
B
Seller's Agent in 2014
Bonnie Carlson
Deleted Agent
-
T
Buyer's Agent in 2014
Tiffany Singer
Howard Hanna
Map
Source: MLS Now
MLS Number: 3407429
APN: 02-419853
- 8034 Canyon Ridge
- 17340 Tall Tree Trail
- 17079 Cats Den Rd
- 7499 Creekview Trail
- VL 373 Canyon Ridge
- VL Canyon Ridge
- 7412 Villa Ridge
- 7965 Mcfarland Ridge
- 7319 Villa Ridge
- V/L Northview Dr
- 8330 Lucerne Dr
- 7560 Chagrin Rd
- 8444 Lucerne Dr
- 16685 Heatherwood Ln
- 7481 Chagrin Rd
- 7090 Country Ln
- 17 Chillicothe Rd
- 8150 Stoney Brook Dr
- 16760 Knolls Way
- 7428 Chagrin Rd
