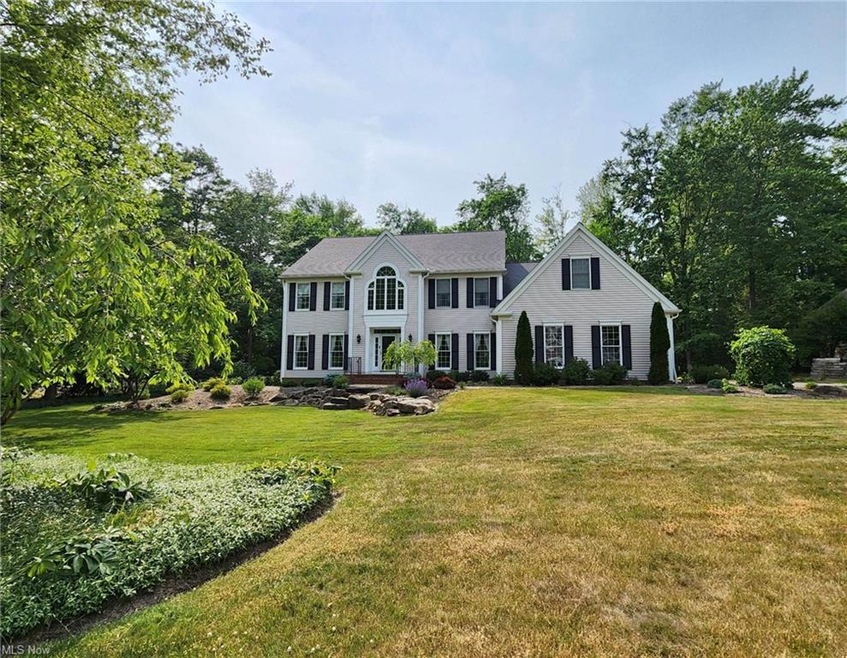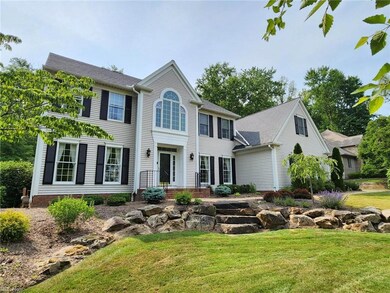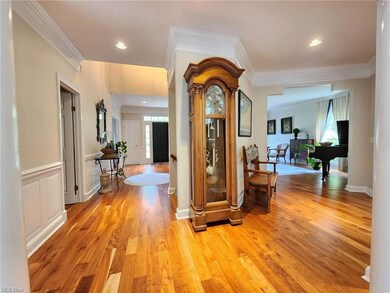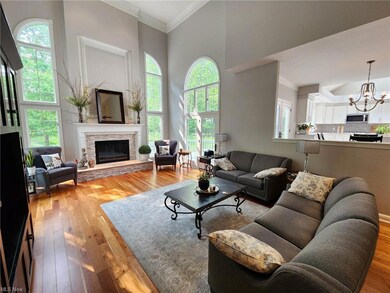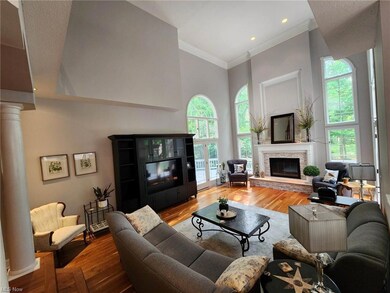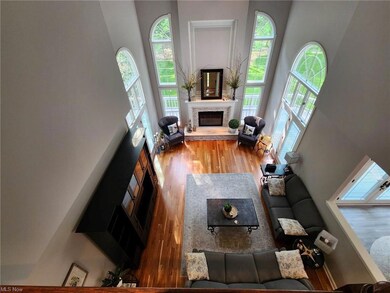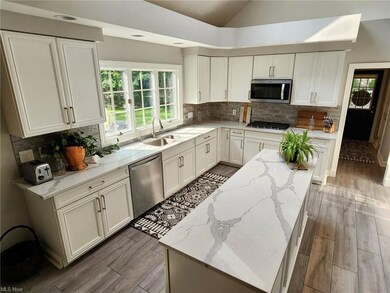
17400 Red Fox Trail Chagrin Falls, OH 44023
Highlights
- Colonial Architecture
- 1 Fireplace
- Forced Air Heating and Cooling System
- Timmons Elementary School Rated A
- 3 Car Attached Garage
About This Home
As of January 2025Nestled in a quiet, upscale neighborhood, this luxurious home exudes elegance and opulence at every corner.
Upon entering, you are welcomed into the stunning two-story family room, complete with floor-to-ceiling windows that flood the home with natural light, and a cozy fireplace to add a touch of warmth and intimacy.
The formal dining room sets the scene for sophisticated dinner parties and special occasions.
The skylighted kitchen is a culinary masterpiece, with gorgeous quartz countertops and beautiful finishes. The spacious deck off the kitchen is an outdoor oasis, perfect for enjoying warm summer evenings or hosting gatherings with friends and family.
Upstairs, an oversized master bedroom awaits, boasting a decadent en-suite bathroom with a tub, a vast glass shower with dual shower heads, and a generous walk-in closet. Three additional spacious bedrooms, provide unparalleled comfort and privacy.
The full basement offers endless possibilities for customization, from a cozy media room to a luxurious home gym or an additional guest suite. Ample storage provides generous space for all your belongings, ensuring organization and order throughout the home.
This magnificent home offers a lifestyle beyond compare, with exquisite design, lavish amenities, and a prime location. It is the height of luxury living, offering the ideal combination of comfort, style, and sophistication.
Schedule your showing today!
Last Agent to Sell the Property
Keller Williams Elevate License #422929 Listed on: 06/08/2023

Last Buyer's Agent
Berkshire Hathaway HomeServices Professional Realty License #2017000959

Home Details
Home Type
- Single Family
Est. Annual Taxes
- $9,793
Year Built
- Built in 1991
Lot Details
- 0.65 Acre Lot
HOA Fees
- $42 Monthly HOA Fees
Parking
- 3 Car Attached Garage
Home Design
- Colonial Architecture
- Asphalt Roof
- Vinyl Construction Material
Interior Spaces
- 4,132 Sq Ft Home
- 2-Story Property
- 1 Fireplace
- Basement Fills Entire Space Under The House
Bedrooms and Bathrooms
- 4 Bedrooms
Utilities
- Forced Air Heating and Cooling System
- Heating System Uses Gas
Community Details
- Canyon Lakes Community
Listing and Financial Details
- Assessor Parcel Number 02-419853
Ownership History
Purchase Details
Home Financials for this Owner
Home Financials are based on the most recent Mortgage that was taken out on this home.Purchase Details
Home Financials for this Owner
Home Financials are based on the most recent Mortgage that was taken out on this home.Purchase Details
Home Financials for this Owner
Home Financials are based on the most recent Mortgage that was taken out on this home.Purchase Details
Home Financials for this Owner
Home Financials are based on the most recent Mortgage that was taken out on this home.Purchase Details
Home Financials for this Owner
Home Financials are based on the most recent Mortgage that was taken out on this home.Purchase Details
Home Financials for this Owner
Home Financials are based on the most recent Mortgage that was taken out on this home.Purchase Details
Home Financials for this Owner
Home Financials are based on the most recent Mortgage that was taken out on this home.Purchase Details
Similar Homes in Chagrin Falls, OH
Home Values in the Area
Average Home Value in this Area
Purchase History
| Date | Type | Sale Price | Title Company |
|---|---|---|---|
| Warranty Deed | $810,000 | Ohio Real Title | |
| Warranty Deed | $810,000 | Ohio Real Title | |
| Fiduciary Deed | -- | None Listed On Document | |
| Warranty Deed | -- | Title Professionals Group | |
| Deed | -- | -- | |
| Interfamily Deed Transfer | -- | Accommodation | |
| Warranty Deed | $650,000 | Title Professionals Group Lt | |
| Warranty Deed | $440,000 | None Available | |
| Warranty Deed | $476,500 | Gt Commercial | |
| Deed | $447,500 | -- | |
| Deed | $444,900 | -- |
Mortgage History
| Date | Status | Loan Amount | Loan Type |
|---|---|---|---|
| Previous Owner | $150,000 | New Conventional | |
| Previous Owner | $552,500 | Purchase Money Mortgage | |
| Previous Owner | $275,635 | Adjustable Rate Mortgage/ARM | |
| Previous Owner | $300,000 | Adjustable Rate Mortgage/ARM | |
| Previous Owner | $300,000 | Credit Line Revolving | |
| Previous Owner | $250,000 | Credit Line Revolving | |
| Previous Owner | $236,000 | New Conventional |
Property History
| Date | Event | Price | Change | Sq Ft Price |
|---|---|---|---|---|
| 01/27/2025 01/27/25 | Sold | $810,000 | +1.4% | $196 / Sq Ft |
| 12/09/2024 12/09/24 | Pending | -- | -- | -- |
| 12/05/2024 12/05/24 | For Sale | $799,000 | +10.2% | $193 / Sq Ft |
| 08/06/2023 08/06/23 | Sold | $725,000 | -6.4% | $175 / Sq Ft |
| 06/24/2023 06/24/23 | Pending | -- | -- | -- |
| 06/08/2023 06/08/23 | For Sale | $774,900 | +76.1% | $188 / Sq Ft |
| 06/09/2014 06/09/14 | Sold | $440,000 | -11.8% | $106 / Sq Ft |
| 06/09/2014 06/09/14 | Pending | -- | -- | -- |
| 05/10/2013 05/10/13 | For Sale | $499,000 | -- | $121 / Sq Ft |
Tax History Compared to Growth
Tax History
| Year | Tax Paid | Tax Assessment Tax Assessment Total Assessment is a certain percentage of the fair market value that is determined by local assessors to be the total taxable value of land and additions on the property. | Land | Improvement |
|---|---|---|---|---|
| 2024 | $11,776 | $220,400 | $54,150 | $166,250 |
| 2023 | $11,776 | $220,400 | $54,150 | $166,250 |
| 2022 | $9,793 | $160,200 | $38,220 | $121,980 |
| 2021 | $10,073 | $160,200 | $38,220 | $121,980 |
| 2020 | $10,347 | $160,200 | $38,220 | $121,980 |
| 2019 | $10,746 | $153,300 | $38,220 | $115,080 |
| 2018 | $10,743 | $153,300 | $38,220 | $115,080 |
| 2017 | $10,746 | $153,300 | $38,220 | $115,080 |
| 2016 | $11,878 | $166,040 | $38,220 | $127,820 |
| 2015 | $10,585 | $166,040 | $38,220 | $127,820 |
| 2014 | $10,585 | $166,040 | $38,220 | $127,820 |
| 2013 | $10,370 | $166,040 | $38,220 | $127,820 |
Agents Affiliated with this Home
-
Lindsey Griffith Phillips

Seller's Agent in 2025
Lindsey Griffith Phillips
Berkshire Hathaway HomeServices Professional Realty
(440) 773-9110
147 Total Sales
-
Gina Grassi

Seller's Agent in 2023
Gina Grassi
Keller Williams Elevate
(440) 526-1800
193 Total Sales
-
Serge El Helou
S
Seller Co-Listing Agent in 2023
Serge El Helou
Keller Williams Elevate
(440) 502-1428
95 Total Sales
-
B
Seller's Agent in 2014
Bonnie Carlson
Deleted Agent
-
Tiffany Singer

Buyer's Agent in 2014
Tiffany Singer
Howard Hanna
(216) 536-4207
90 Total Sales
Map
Source: MLS Now
MLS Number: 4465402
APN: 02-419853
- 8034 Canyon Ridge
- 17310 Tall Tree Trail
- 8145 Silica Ridge
- 8130 Westhill Dr
- VL 373 Canyon Ridge
- VL Canyon Ridge
- 7965 Mcfarland Ridge
- V/L Northview Dr
- 8330 Lucerne Dr
- 7560 Chagrin Rd
- 16685 Heatherwood Ln
- 17208 Chillicothe Rd
- 8510 Tanglewood Trail
- 7090 Country Ln
- 17 Chillicothe Rd
- 16760 Knolls Way
- 7428 Chagrin Rd
- 17892 Chillicothe Rd
- 17901 Chillicothe Rd
- 7940 Bainbrook Dr
