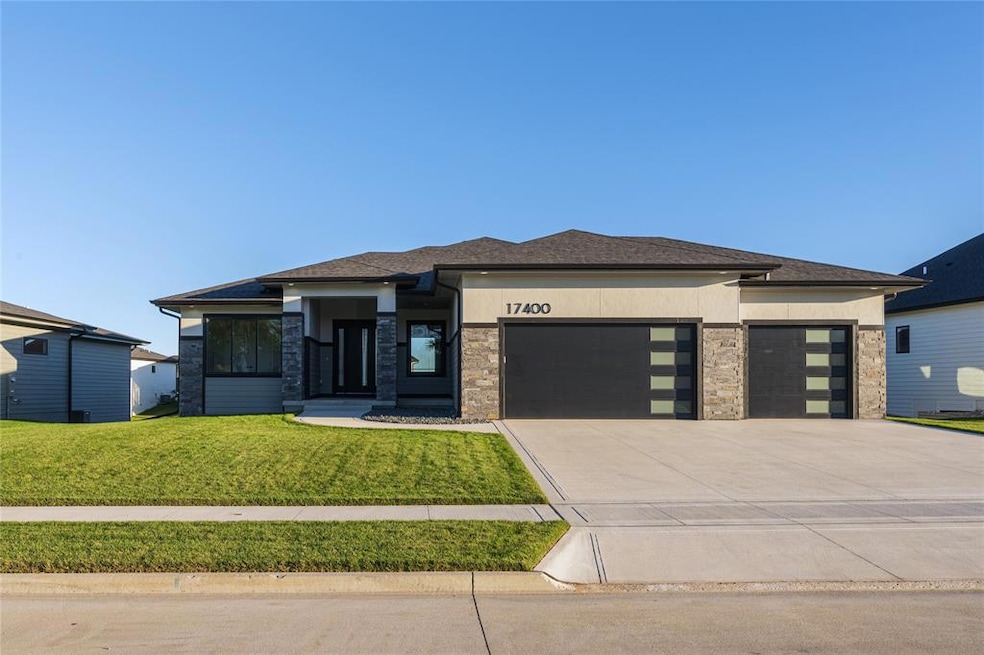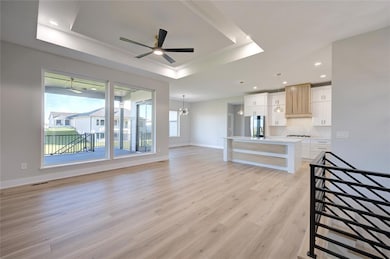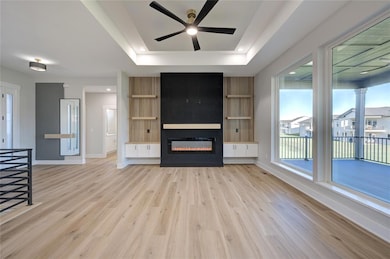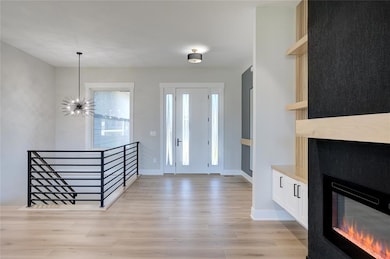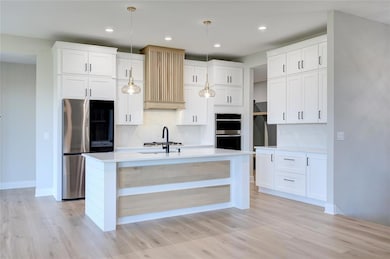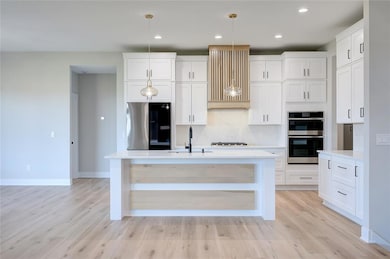17400 Springbrook Trail Waukee, IA 50263
Estimated payment $3,824/month
Highlights
- Recreation Room
- Ranch Style House
- 2 Fireplaces
- Radiant Elementary School Rated A
- Wood Flooring
- Mud Room
About This Home
Welcome to 17400 Springbrook Trail where elevated design meets exceptional comfort in one of Urbandale’s most desirable neighborhoods, Bentley Ridge. Perfectly located near parks, schools, and everyday conveniences, this stunning walkout ranch offers over 3,400 square feet of beautifully finished space filled with thoughtful upgrades and modern finishes. Step inside to find 10-foot ceilings, designer lighting, accent walls throughout, and luxury flooring that ties each room together. The gourmet kitchen showcases white quartz countertops, a waterfall island with pull-out storage, a walk-in pantry with custom shelving, and top-of-the-line stainless steel appliances. The open living room features a stunning fireplace with shelving, creating the perfect space for both relaxing and entertaining. Enjoy outdoor living year-round on the 18x14 covered composite deck, complete with a ceiling fan and stairs leading to the patio below. The primary suite feels like a private retreat, with an Italian tile shower and bench, dual sinks, and a massive walk-in closet with custom built-ins. The lower level offers even more space with a large family room, wet bar, and two additional bedrooms which each featuring their own walk-in closets. Enjoy easy living with a heated three-car garage, dual-zone HVAC, irrigation system, covered composite deck, and no-maintenance exterior. Every detail of this home blends comfort, luxury, and functionality. This home is a true showstopper find in Urbandale.
Home Details
Home Type
- Single Family
Year Built
- Built in 2024
Lot Details
- 0.29 Acre Lot
- Irrigation
HOA Fees
- $15 Monthly HOA Fees
Home Design
- Ranch Style House
- Asphalt Shingled Roof
- Stone Siding
- Cement Board or Planked
Interior Spaces
- 1,959 Sq Ft Home
- Wet Bar
- 2 Fireplaces
- Electric Fireplace
- Mud Room
- Family Room Downstairs
- Dining Area
- Recreation Room
- Walk-Out Basement
- Fire and Smoke Detector
- Laundry on main level
Kitchen
- Walk-In Pantry
- Built-In Oven
- Cooktop
- Microwave
- Dishwasher
Flooring
- Wood
- Carpet
Bedrooms and Bathrooms
- 5 Bedrooms | 3 Main Level Bedrooms
Parking
- 3 Car Attached Garage
- Driveway
Outdoor Features
- Covered Deck
- Covered Patio or Porch
Utilities
- Forced Air Heating and Cooling System
Community Details
- Accurate Development Association
Listing and Financial Details
- Assessor Parcel Number 1215204003
Map
Home Values in the Area
Average Home Value in this Area
Tax History
| Year | Tax Paid | Tax Assessment Tax Assessment Total Assessment is a certain percentage of the fair market value that is determined by local assessors to be the total taxable value of land and additions on the property. | Land | Improvement |
|---|---|---|---|---|
| 2025 | $10 | $413,650 | $125,000 | $288,650 |
| 2024 | -- | $500 | $500 | -- |
Property History
| Date | Event | Price | List to Sale | Price per Sq Ft |
|---|---|---|---|---|
| 12/09/2025 12/09/25 | Pending | -- | -- | -- |
| 10/22/2025 10/22/25 | For Sale | $729,000 | -- | $372 / Sq Ft |
Purchase History
| Date | Type | Sale Price | Title Company |
|---|---|---|---|
| Warranty Deed | $125,000 | None Listed On Document | |
| Warranty Deed | $125,000 | None Listed On Document |
Source: Des Moines Area Association of REALTORS®
MLS Number: 728870
APN: 12-15-204-003
- 5258 175th St
- 5300 175th St
- 17400 N Valley Dr
- 17418 N Valley Dr
- 5317 174th St
- 17322 N Valley Dr
- 17212 Springbrook Trail
- 5324 173rd St
- Lincolnshire Plan at
- English Plan at
- Amber Plan at
- Crystal Plan at
- Glencoe Plan at
- Berkley Plan at
- TBD Lot 1 Springbrook Trail
- 17215 Northview Dr
- 4918 176th St
- 5321 173rd St
- 17331 Brookview Dr
- 4784 172nd St
