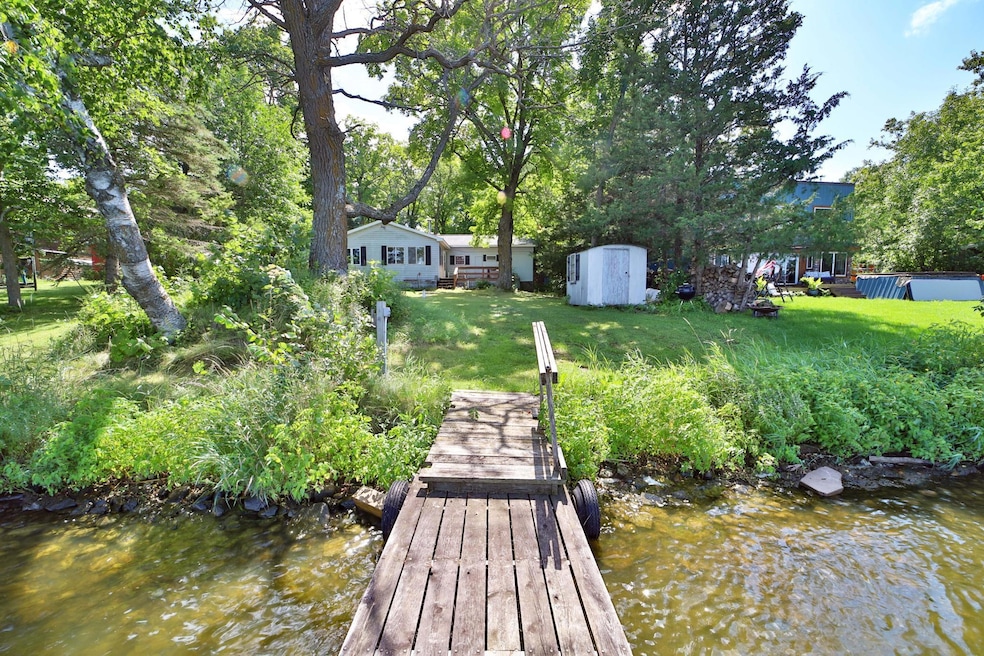
17402 Echo Dr Long Prairie, MN 56347
Estimated payment $1,146/month
Total Views
479
3
Beds
1
Bath
1,248
Sq Ft
$160
Price per Sq Ft
Highlights
- Hot Property
- Beach Access
- No HOA
- 66 Feet of Waterfront
- Deck
- The kitchen features windows
About This Home
Get ready to enjoy lake living for a reasonable price with this three bedroom, one bath home on Maple Lake! This property offers ample living space for the family, level elevation to the lake, and so much more! Relax outside and build a fire lakeside or hop into the water for family fun. Don't miss this great opportunity, Schedule Your Showing Today!
Home Details
Home Type
- Single Family
Est. Annual Taxes
- $682
Year Built
- Built in 1974
Lot Details
- 10,019 Sq Ft Lot
- 66 Feet of Waterfront
- Lake Front
- Street terminates at a dead end
- Unpaved Streets
Home Design
- Pitched Roof
Interior Spaces
- 1,248 Sq Ft Home
- 1-Story Property
- Living Room
- Combination Kitchen and Dining Room
Kitchen
- Range
- Microwave
- The kitchen features windows
Bedrooms and Bathrooms
- 3 Bedrooms
- 1 Full Bathroom
Outdoor Features
- Beach Access
- Deck
Utilities
- Forced Air Heating System
- Propane
- Private Water Source
- Well
- Drilled Well
Community Details
- No Home Owners Association
Listing and Financial Details
- Assessor Parcel Number 170017600
Map
Create a Home Valuation Report for This Property
The Home Valuation Report is an in-depth analysis detailing your home's value as well as a comparison with similar homes in the area
Home Values in the Area
Average Home Value in this Area
Tax History
| Year | Tax Paid | Tax Assessment Tax Assessment Total Assessment is a certain percentage of the fair market value that is determined by local assessors to be the total taxable value of land and additions on the property. | Land | Improvement |
|---|---|---|---|---|
| 2024 | $682 | $81,900 | $72,800 | $9,100 |
| 2023 | $800 | $75,900 | $66,200 | $9,700 |
| 2022 | $890 | $79,300 | $69,500 | $9,800 |
| 2021 | $874 | $74,600 | $66,200 | $8,400 |
| 2020 | $888 | $71,700 | $63,200 | $8,500 |
| 2019 | $916 | $71,300 | $63,200 | $8,100 |
| 2018 | $978 | $69,200 | $63,200 | $6,000 |
| 2017 | $976 | $69,600 | $63,200 | $6,400 |
| 2016 | $980 | $69,700 | $63,200 | $6,500 |
| 2015 | $934 | $0 | $0 | $0 |
| 2014 | -- | $0 | $0 | $0 |
Source: Public Records
Property History
| Date | Event | Price | Change | Sq Ft Price |
|---|---|---|---|---|
| 08/15/2025 08/15/25 | For Sale | $199,900 | -- | $160 / Sq Ft |
Source: NorthstarMLS
Purchase History
| Date | Type | Sale Price | Title Company |
|---|---|---|---|
| Deed | $85,000 | -- | |
| Warranty Deed | $147,000 | Todd County Title & Abstraca |
Source: Public Records
Similar Homes in Long Prairie, MN
Source: NorthstarMLS
MLS Number: 6768790
APN: 17-0017600
Nearby Homes
- 19241 Ebony Rd
- 17886 207th Ave
- 21204 Ferret Trail
- 22535 Gateway Dr
- TBD 141st Ave
- tbd Lake St E Unit 2
- tbd Lake St E Unit 8
- 12763 Dahlia Dr
- 15387 Us 71
- 16488 County 50
- 20296 Fable Dr
- 21151 150th St
- 21070 Eagle Dr
- 21014 Eagle Dr
- 22280 County 1
- XXXX County 1
- TBD County 1
- 0 Lot 18 Se Old Lake Rd
- 2271 Highway 27 Unit 7
- TBD Elderberry Dr
- 301 8th Ave W
- 925 2nd Ave NE
- 800 Main St N
- 1102 Fairlane Dr
- 2106 Runestone Ave
- 404 S Mckay Ave
- 1770 10th Ave E
- 505-509 Mckay Ave
- 1701 6th Ave E
- 1825 Oakview Ave SE
- 4727 Arbor Crossing SE
- 1115 6th Ave E
- 720 22nd Ave E
- 701 34th Ave E
- 1250 W Railroad Ave
- 502 Douglas St
- 416 6th Ave W
- 135 St W
- 325 1st St NE
- 15955 Bayview Dr NE






