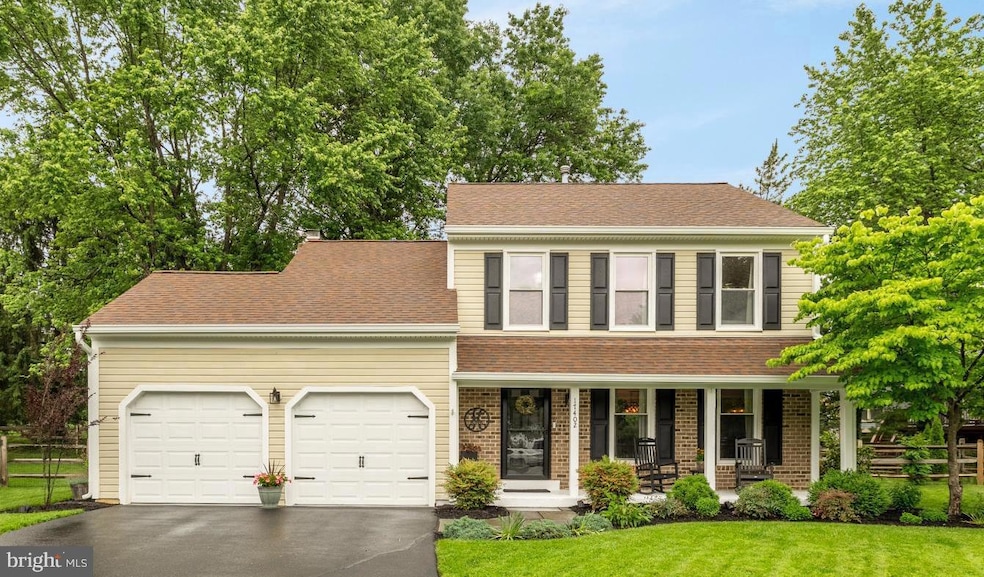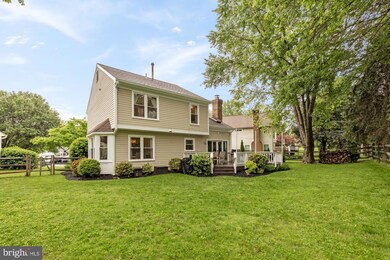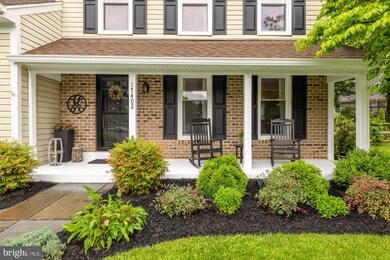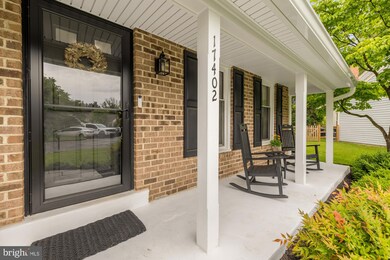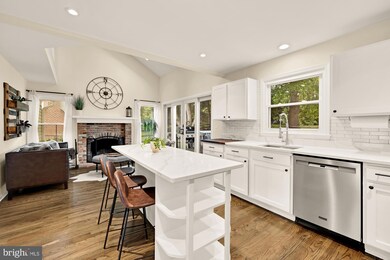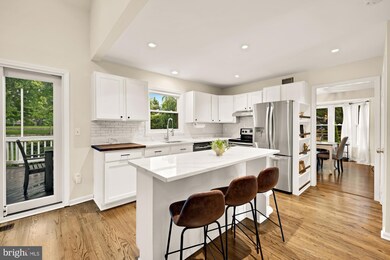
Highlights
- Deck
- Traditional Architecture
- Stainless Steel Appliances
- Sherwood Elementary School Rated A
- Loft
- 2 Car Attached Garage
About This Home
As of July 2025**Offer Deadline 5pm Saturday June 14th**Beautifully updated colonial in the sought after Hallowell Community. Located on a quiet cul-de-sac, this 3 bedroom + den home features a gorgeous kitchen renovation, quintessential front porch, wood-burning fireplace, 2-car garage, finished basement and fantastic outdoor space. This home offers all the modern features you desire, perfectly situated on a fenced-in, flat, lot at the end of a quiet street and it has been thoughtfully updated by the meticulous owners. The contemporary kitchen is a chef’s dream, ideal for entertaining guests, anchored by a warm fireplace and paired with the spacious deck that overlooks a tree-lined backdrop. Upstairs, you’ll find three bedrooms, complemented by a versatile loft space—perfect for home office, or playroom. The luxurious master bathroom has been beautifully updated with floor-to-ceiling tile and a spa-like waterfall shower. The finished lower-level offers a spacious rec room plus a workshop + laundry room with ample storage. RECENT UPGRADES Water heater (2025) New gutters and trim and front porch PVC (2024) New Slider Doors to deck (2021) Refinished Hardwoods on the Main Level (2021) Kitchen Island Install (2021) Yard improvements including deck paint/landscaping/vegetable garden (2023) New Refrigerator (2024) New Dishwasher (2024) Garage full paint (2022) LOCATION Hallowell is a vibrant amenity-rich community with pools, tennis courts, walking trails, playgrounds, and a beautiful central pond. Walk to the pool, the farmers market and many local attractions. This is the one in Hallowell! **OPEN HOUSES Friday June 13th 5pm-7pm and Saturday June 14th 11am-1pm**
Last Agent to Sell the Property
RLAH @properties License #0225249530 Listed on: 06/12/2025

Home Details
Home Type
- Single Family
Est. Annual Taxes
- $6,431
Year Built
- Built in 1987
Lot Details
- 7,843 Sq Ft Lot
- Property is zoned RE2
HOA Fees
- $87 Monthly HOA Fees
Parking
- 2 Car Attached Garage
- 2 Driveway Spaces
- Front Facing Garage
- Parking Lot
Home Design
- Traditional Architecture
- Brick Exterior Construction
- Aluminum Siding
Interior Spaces
- Property has 3 Levels
- Wood Burning Fireplace
- Brick Fireplace
- Loft
- Finished Basement
- Laundry in Basement
- Exterior Cameras
Kitchen
- Electric Oven or Range
- <<microwave>>
- Dishwasher
- Stainless Steel Appliances
- Disposal
Bedrooms and Bathrooms
- 3 Bedrooms
- En-Suite Primary Bedroom
Laundry
- Dryer
- Washer
Outdoor Features
- Deck
- Rain Gutters
Schools
- Sherwood Elementary School
- William H. Farquhar Middle School
- James Hubert Blake High School
Utilities
- Forced Air Heating and Cooling System
- Natural Gas Water Heater
Community Details
- Hallowell HOA
- Hallowell Subdivision
Listing and Financial Details
- Tax Lot 16
- Assessor Parcel Number 160802573530
Ownership History
Purchase Details
Home Financials for this Owner
Home Financials are based on the most recent Mortgage that was taken out on this home.Purchase Details
Home Financials for this Owner
Home Financials are based on the most recent Mortgage that was taken out on this home.Purchase Details
Home Financials for this Owner
Home Financials are based on the most recent Mortgage that was taken out on this home.Purchase Details
Home Financials for this Owner
Home Financials are based on the most recent Mortgage that was taken out on this home.Purchase Details
Purchase Details
Purchase Details
Home Financials for this Owner
Home Financials are based on the most recent Mortgage that was taken out on this home.Similar Homes in the area
Home Values in the Area
Average Home Value in this Area
Purchase History
| Date | Type | Sale Price | Title Company |
|---|---|---|---|
| Deed | $755,000 | First American Title | |
| Deed | $485,000 | Gpn Title Inc | |
| Deed | $495,000 | -- | |
| Deed | $495,000 | -- | |
| Deed | $290,000 | -- | |
| Deed | $210,500 | -- | |
| Deed | $208,000 | -- |
Mortgage History
| Date | Status | Loan Amount | Loan Type |
|---|---|---|---|
| Open | $604,000 | New Conventional | |
| Previous Owner | $429,000 | New Conventional | |
| Previous Owner | $432,000 | New Conventional | |
| Previous Owner | $367,900 | New Conventional | |
| Previous Owner | $395,533 | Stand Alone Second | |
| Previous Owner | $74,250 | Stand Alone Second | |
| Previous Owner | $396,000 | Purchase Money Mortgage | |
| Previous Owner | $396,000 | Purchase Money Mortgage | |
| Previous Owner | $100,000 | Credit Line Revolving | |
| Previous Owner | $197,600 | No Value Available |
Property History
| Date | Event | Price | Change | Sq Ft Price |
|---|---|---|---|---|
| 07/03/2025 07/03/25 | Sold | $755,000 | +11.9% | $348 / Sq Ft |
| 06/14/2025 06/14/25 | Pending | -- | -- | -- |
| 06/12/2025 06/12/25 | For Sale | $675,000 | +39.2% | $311 / Sq Ft |
| 04/26/2019 04/26/19 | Sold | $485,000 | +1.0% | $264 / Sq Ft |
| 03/26/2019 03/26/19 | Pending | -- | -- | -- |
| 03/22/2019 03/22/19 | For Sale | $479,990 | 0.0% | $261 / Sq Ft |
| 10/16/2016 10/16/16 | Rented | $2,500 | 0.0% | -- |
| 10/16/2016 10/16/16 | Under Contract | -- | -- | -- |
| 08/29/2016 08/29/16 | For Rent | $2,500 | -- | -- |
Tax History Compared to Growth
Tax History
| Year | Tax Paid | Tax Assessment Tax Assessment Total Assessment is a certain percentage of the fair market value that is determined by local assessors to be the total taxable value of land and additions on the property. | Land | Improvement |
|---|---|---|---|---|
| 2024 | $6,431 | $519,800 | $0 | $0 |
| 2023 | $5,302 | $483,800 | $246,800 | $237,000 |
| 2022 | $4,808 | $461,433 | $0 | $0 |
| 2021 | $4,507 | $439,067 | $0 | $0 |
| 2020 | $2,118 | $416,700 | $246,800 | $169,900 |
| 2019 | $4,091 | $404,967 | $0 | $0 |
| 2018 | $4,653 | $393,233 | $0 | $0 |
| 2017 | $4,578 | $381,500 | $0 | $0 |
| 2016 | $4,141 | $371,900 | $0 | $0 |
| 2015 | $4,141 | $362,300 | $0 | $0 |
| 2014 | $4,141 | $352,700 | $0 | $0 |
Agents Affiliated with this Home
-
Jean Ropp

Seller's Agent in 2025
Jean Ropp
Real Living at Home
(781) 635-5530
1 in this area
65 Total Sales
-
Mary Saltzman

Buyer's Agent in 2025
Mary Saltzman
Compass
(202) 944-5000
1 in this area
76 Total Sales
-
Jonathan Layne

Seller's Agent in 2019
Jonathan Layne
Compass
(724) 766-5863
2 in this area
79 Total Sales
-
Benjamin b White

Seller Co-Listing Agent in 2019
Benjamin b White
Real Living at Home
(240) 224-4512
1 in this area
41 Total Sales
-
Paul Butterfield

Buyer's Agent in 2019
Paul Butterfield
RE/MAX
(301) 538-5503
18 in this area
110 Total Sales
-
Robert Smith
R
Seller's Agent in 2016
Robert Smith
Cummings & Co. Realtors
(410) 241-3883
36 Total Sales
Map
Source: Bright MLS
MLS Number: MDMC2183280
APN: 08-02573530
- 17309 Buehler Rd
- 3424 Queensborough Dr
- 3159 Benton Square Dr
- 17725 Buehler Rd
- 17134 Thorntondale Ct
- 3332 Buehler Ct
- 17802 Buehler Rd Unit 2
- 17824 Buehler Rd Unit 189
- 17114 Fitzroy Way
- 17704 Bishops Castle Ct
- 5 Monitor Ct
- 0 Brooke Farm Dr
- 2121 Rose Theatre Cir
- 3420 N High St
- 17717 Globe Theatre Dr
- 4 Gainford Ct
- 1 Dumfries Ct
- 0 Old Baltimore Rd
- 2835 Seabiscuit Dr
- 3610 Martins Dairy Cir
