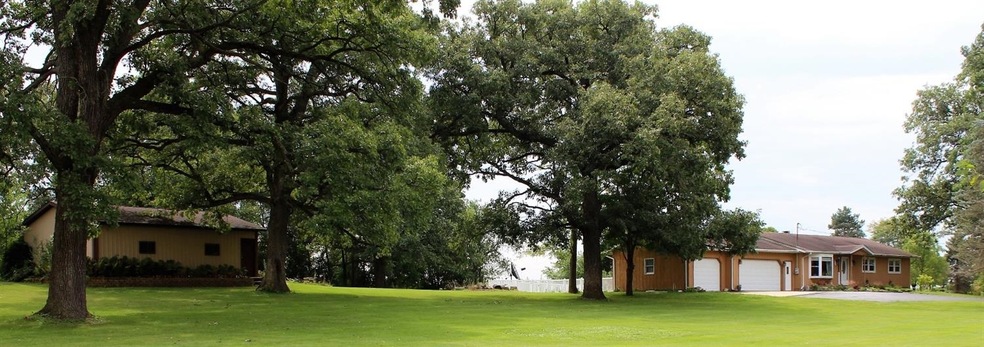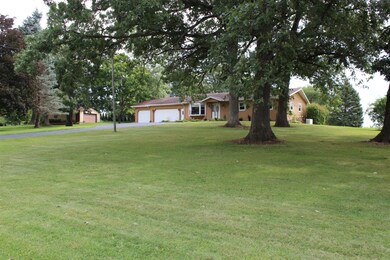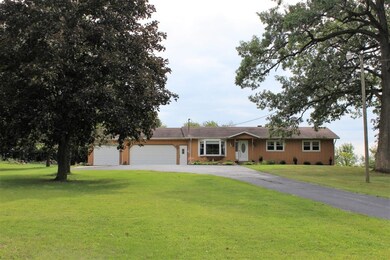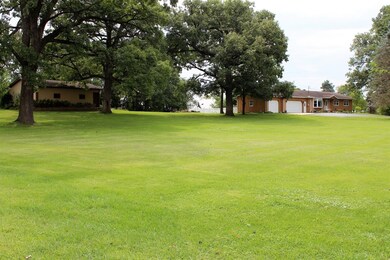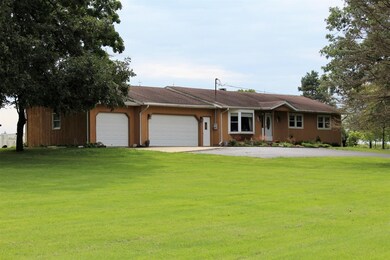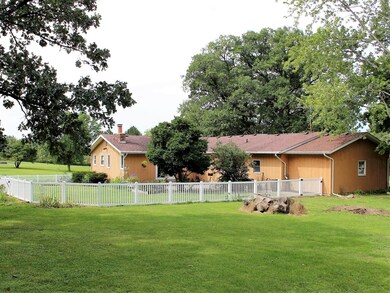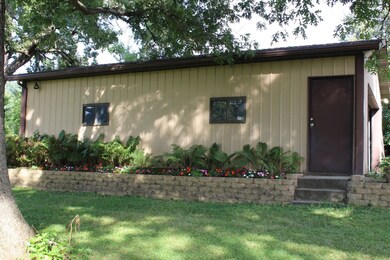
17405 Holtz Rd Lowell, IN 46356
Cedar Creek NeighborhoodHighlights
- 1.87 Acre Lot
- Ranch Style House
- 5 Car Garage
- Recreation Room with Fireplace
- Cathedral Ceiling
- Skylights
About This Home
As of August 2024Location, Location, Location! Set on NEARLY 2 ACRES, this spacious ranch has a beautiful country setting amid large oaks. Unincorporated w/ 2100+sq ft on the main level, offering plenty of growing room. Enjoy a beautiful view out a large bay window in living room with wood laminate throughout/carpet in hall and bdrms. Kitchen includes stainless steel appliances, open concept to dining area featuring a breakfast bar & two pantries. Main level laundry, washer and dryer included. Additional family room with cathedral pine ceilings, grand fireplace, skylight & sliders that open to a concrete patio & large fenced in recreational area.Three big bedrooms & full bath in addition to an even larger master bedroom with bath, and oversize walk in closet on main level. Finished basement w/recreational area,3/4 bath, office and possible 5th bedroom. Attached three car garage PLUS ADDITIONAL detached over sized garage with electric! Includes a full house generator great for our Indiana winter
Last Agent to Sell the Property
eXp Realty, LLC License #RB18000397 Listed on: 08/29/2018

Home Details
Home Type
- Single Family
Est. Annual Taxes
- $1,992
Year Built
- Built in 1976
Lot Details
- 1.87 Acre Lot
- Fenced
Parking
- 5 Car Garage
Home Design
- Ranch Style House
- Cedar Siding
Interior Spaces
- 3,572 Sq Ft Home
- Cathedral Ceiling
- Skylights
- Living Room
- Dining Room
- Recreation Room with Fireplace
- Basement
Kitchen
- Gas Range
- <<microwave>>
- Dishwasher
- Disposal
Bedrooms and Bathrooms
- 4 Bedrooms
- En-Suite Primary Bedroom
Laundry
- Laundry on main level
- Dryer
- Washer
Outdoor Features
- Patio
Utilities
- Cooling Available
- Heating System Uses Natural Gas
- Well
- Water Softener is Owned
- Septic System
Community Details
- Net Lease
Listing and Financial Details
- Assessor Parcel Number 452019127008000007
Ownership History
Purchase Details
Home Financials for this Owner
Home Financials are based on the most recent Mortgage that was taken out on this home.Purchase Details
Home Financials for this Owner
Home Financials are based on the most recent Mortgage that was taken out on this home.Purchase Details
Home Financials for this Owner
Home Financials are based on the most recent Mortgage that was taken out on this home.Similar Homes in Lowell, IN
Home Values in the Area
Average Home Value in this Area
Purchase History
| Date | Type | Sale Price | Title Company |
|---|---|---|---|
| Warranty Deed | $400,000 | Chicago Title Company | |
| Warranty Deed | -- | Liberty Title | |
| Warranty Deed | -- | Chicago Title Insurance Co |
Mortgage History
| Date | Status | Loan Amount | Loan Type |
|---|---|---|---|
| Open | $364,000 | VA | |
| Previous Owner | $218,611 | New Conventional | |
| Previous Owner | $25,000 | Stand Alone Second | |
| Previous Owner | $202,000 | New Conventional | |
| Previous Owner | $200,000 | New Conventional | |
| Previous Owner | $30,000 | Credit Line Revolving | |
| Previous Owner | $20,000 | Credit Line Revolving |
Property History
| Date | Event | Price | Change | Sq Ft Price |
|---|---|---|---|---|
| 08/26/2024 08/26/24 | Sold | $400,000 | -9.1% | $112 / Sq Ft |
| 08/22/2024 08/22/24 | Pending | -- | -- | -- |
| 08/22/2024 08/22/24 | For Sale | $439,900 | +76.0% | $123 / Sq Ft |
| 11/02/2018 11/02/18 | Sold | $250,000 | 0.0% | $70 / Sq Ft |
| 09/26/2018 09/26/18 | Pending | -- | -- | -- |
| 08/29/2018 08/29/18 | For Sale | $250,000 | -- | $70 / Sq Ft |
Tax History Compared to Growth
Tax History
| Year | Tax Paid | Tax Assessment Tax Assessment Total Assessment is a certain percentage of the fair market value that is determined by local assessors to be the total taxable value of land and additions on the property. | Land | Improvement |
|---|---|---|---|---|
| 2024 | $6,844 | $366,400 | $81,100 | $285,300 |
| 2023 | $3,299 | $354,000 | $70,600 | $283,400 |
| 2022 | $3,299 | $323,500 | $49,600 | $273,900 |
| 2021 | $3,115 | $317,700 | $45,600 | $272,100 |
| 2020 | $2,399 | $274,600 | $45,600 | $229,000 |
| 2019 | $2,347 | $255,100 | $45,600 | $209,500 |
| 2018 | $2,043 | $226,600 | $45,600 | $181,000 |
| 2017 | $1,992 | $209,400 | $45,600 | $163,800 |
| 2016 | $2,067 | $221,500 | $45,600 | $175,900 |
| 2014 | $1,948 | $213,700 | $45,600 | $168,100 |
| 2013 | $1,938 | $207,700 | $45,600 | $162,100 |
Agents Affiliated with this Home
-
Tiffany Dowling

Seller's Agent in 2024
Tiffany Dowling
Keller Williams Preferred Real
(219) 808-7584
93 in this area
347 Total Sales
-
Robert Szafranski

Seller Co-Listing Agent in 2024
Robert Szafranski
Keller Williams Preferred Real
(219) 308-6850
60 in this area
149 Total Sales
-
Carrie Nichols

Seller's Agent in 2018
Carrie Nichols
eXp Realty, LLC
(219) 775-3985
2 in this area
26 Total Sales
-
Lynn Palmer

Seller Co-Listing Agent in 2018
Lynn Palmer
McColly Real Estate
(219) 746-0284
78 in this area
194 Total Sales
Map
Source: Northwest Indiana Association of REALTORS®
MLS Number: GNR441916
APN: 45-20-19-127-008.000-007
- 16819 APPROX Holtz Rd
- 17022 (approx) Holtz Rd
- 17020 Holtz Rd
- 17787 Hillside Dr
- 17780 Violette Way
- 17789 Violette Way
- 4547 Remington Way
- 17774 Violette Ln
- 17781 Hillside Dr
- 17022 Holtz Rd
- 17793 Hillside Dr
- 17799 Hillside Dr
- 17805 Hillside Dr
- 2390 Hillcrest Ln
- 17786 Violette Ln
- 17763 Hillside Dr
- 16830 Mount St
- 17603 Mount St
- 3719 167th Ave
- 2183 Oakwood Ln
