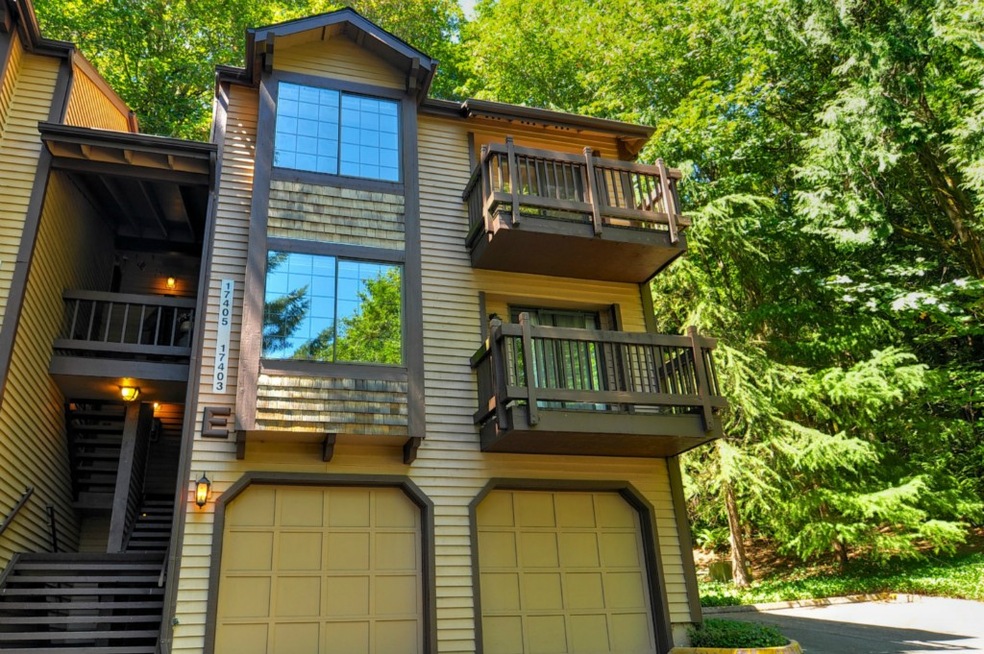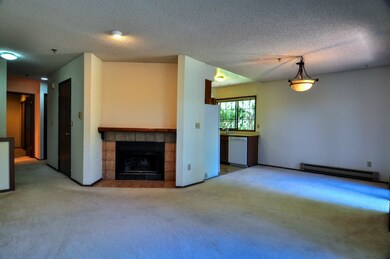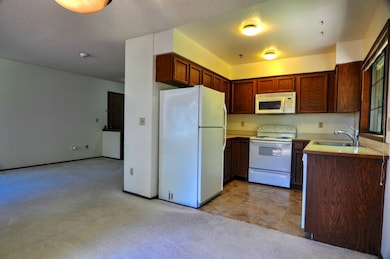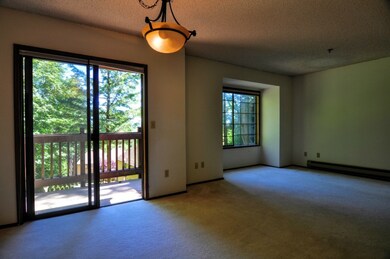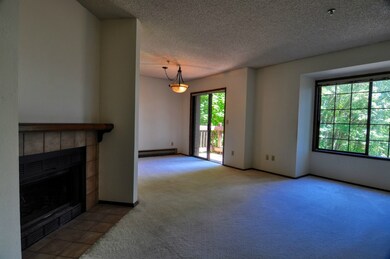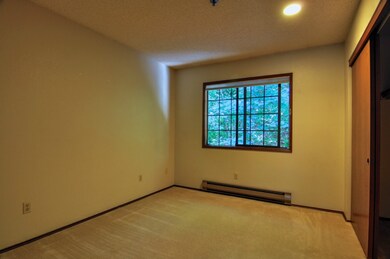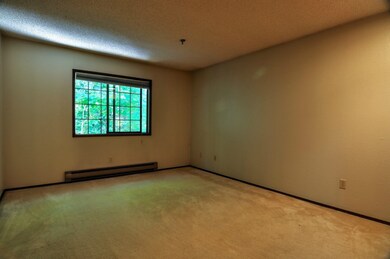
$599,950
- 3 Beds
- 2 Baths
- 1,084 Sq Ft
- 8653 Avondale Rd NE
- Unit A 101
- Redmond, WA
Ground floor—no stairs—and arguably the best unit in the entire association! This beautifully maintained 3BD/2BA condo in sought-after Education Hill features fresh paint, an upgraded kitchen with Corian counters, modern cabinetry, and ample storage. The peaceful primary suite includes a soaking tub and walk-in shower. Step out to your private patio retreat—where birds sing and a gentle breeze
Katrina Eileen Romatowski Katrina Eileen
