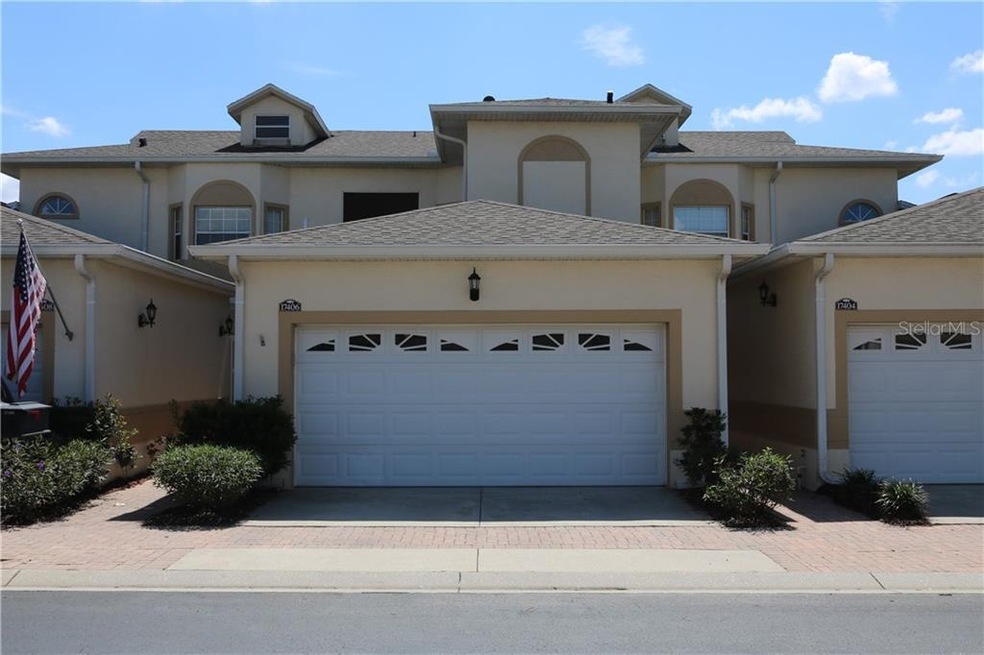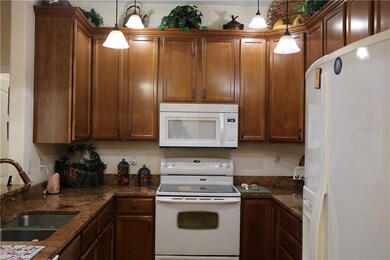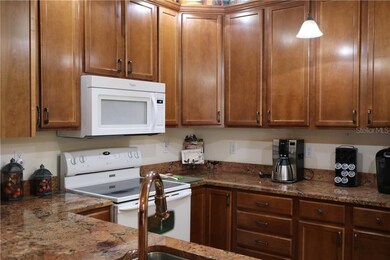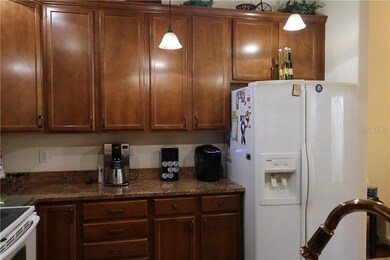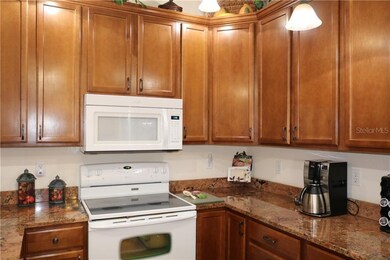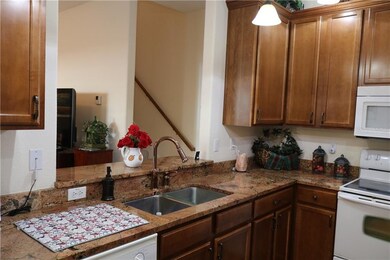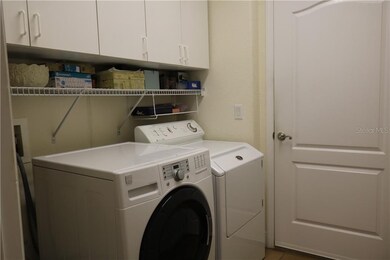
17406 Chateau Pine Way Clermont, FL 34711
Magnolia Pointe NeighborhoodHighlights
- Boat Ramp
- Fitness Center
- Fishing
- Access To Lake
- In Ground Pool
- Gated Community
About This Home
As of September 2020Price Reduced!! This Beautiful Magnolia Pointe Townhome is located in a Gated, Lake Access Community. You will be proud to call this 2050 square foot, 3 bedroom, 3.5 bathroom townhome yours! The main floor has a master bedroom and a master bathroom with double vanity sinks, separate tile shower, and a walk-in closet. You can go out your French doors to your own deck and have your morning coffee. The other master suite is on the second floor. It is even larger than the main floor master, and the balcony is screened for year round enjoyment. There is a 2 car attached garage, and a beautiful courtyard that is completely screened in. The den/office/loft area has a screened in porch, just open the French doors. There is Ceramic tile throughout the first floor, and all wet areas. The kitchen features 42" cabinets, and granite counter tops. The high ceilings make this townhome feel even larger than it is! There is an actual laundry room, with storage! No more doing laundry in the garage. Magnolia Pointe HOA/Community Fees include 24 Hour Guarded and Gated Entry, Private Community Boat Ramp to John's Lake, Tennis and Basketball Courts, Lakefront Dock & Gazebo, Playground, Clubhouse, Community Pool, Fitness Center, Pool Table, Landscaping, Lawn Maintenance, Irrigation, Termite Control, Building Insurance, and Paint/Roof Repairs! You have no worries here! This sought after community is located less than 2 miles from the turnpike. It is conveniently located to everything! Call Bethany for your appointment today!
Last Agent to Sell the Property
RIGHT REALTY CONNECTION, INC. License #3408437 Listed on: 03/18/2020
Townhouse Details
Home Type
- Townhome
Est. Annual Taxes
- $1,811
Year Built
- Built in 2005
Lot Details
- 1,132 Sq Ft Lot
- North Facing Home
HOA Fees
- $204 Monthly HOA Fees
Parking
- 2 Car Attached Garage
- Garage Door Opener
- Secured Garage or Parking
- Open Parking
Home Design
- Contemporary Architecture
- Slab Foundation
- Shingle Roof
- Block Exterior
Interior Spaces
- 2,050 Sq Ft Home
- 2-Story Property
- High Ceiling
- Ceiling Fan
- Insulated Windows
- Blinds
- French Doors
- Combination Dining and Living Room
- Den
Kitchen
- Range
- Microwave
- Dishwasher
- Solid Surface Countertops
- Solid Wood Cabinet
- Disposal
Flooring
- Carpet
- Ceramic Tile
Bedrooms and Bathrooms
- 3 Bedrooms
- Primary Bedroom on Main
- Walk-In Closet
Laundry
- Laundry Room
- Dryer
- Washer
Home Security
- Security Gate
- Pest Guard System
Accessible Home Design
- Accessible Full Bathroom
- Accessible Bedroom
- Accessible Common Area
- Accessible Kitchen
- Accessible Closets
- Accessible Washer and Dryer
- Accessible Doors
- Accessible Approach with Ramp
- Accessible Entrance
Outdoor Features
- In Ground Pool
- Access To Lake
- Boat Ramp
- Open Dock
- Balcony
- Deck
- Enclosed patio or porch
- Rain Gutters
Schools
- Grassy Lake Elementary School
- Windy Hill Middle School
- East Ridge High School
Utilities
- Central Air
- Heating Available
- Thermostat
- Electric Water Heater
- Phone Available
- Cable TV Available
Listing and Financial Details
- Down Payment Assistance Available
- Homestead Exemption
- Visit Down Payment Resource Website
- Tax Lot 03803
- Assessor Parcel Number 25-22-26-2018-000-03803
Community Details
Overview
- Association fees include 24-hour guard, community pool, maintenance structure, ground maintenance, maintenance repairs, pest control, pool maintenance, private road, recreational facilities, security, trash
- Magnolia Pointe HOA, Phone Number (407) 447-9957
- Sweetwater Ridge Twnhms At Magnolia Pointe Ph Subdivision
Recreation
- Boat Ramp
- Community Playground
- Fitness Center
- Community Pool
- Fishing
- Tennis Courts
Pet Policy
- Pets Allowed
Security
- Gated Community
- Fire and Smoke Detector
Ownership History
Purchase Details
Home Financials for this Owner
Home Financials are based on the most recent Mortgage that was taken out on this home.Purchase Details
Purchase Details
Home Financials for this Owner
Home Financials are based on the most recent Mortgage that was taken out on this home.Similar Homes in Clermont, FL
Home Values in the Area
Average Home Value in this Area
Purchase History
| Date | Type | Sale Price | Title Company |
|---|---|---|---|
| Warranty Deed | $240,000 | First International Ttl Inc | |
| Interfamily Deed Transfer | -- | None Available | |
| Warranty Deed | $253,600 | -- |
Mortgage History
| Date | Status | Loan Amount | Loan Type |
|---|---|---|---|
| Open | $192,000 | New Conventional | |
| Previous Owner | $25,356 | Credit Line Revolving | |
| Previous Owner | $202,854 | New Conventional |
Property History
| Date | Event | Price | Change | Sq Ft Price |
|---|---|---|---|---|
| 06/05/2025 06/05/25 | For Sale | $328,638 | +36.9% | $160 / Sq Ft |
| 09/14/2020 09/14/20 | Sold | $240,000 | -5.5% | $117 / Sq Ft |
| 08/26/2020 08/26/20 | Pending | -- | -- | -- |
| 08/09/2020 08/09/20 | Price Changed | $253,900 | -3.8% | $124 / Sq Ft |
| 07/02/2020 07/02/20 | Price Changed | $263,900 | -1.9% | $129 / Sq Ft |
| 03/18/2020 03/18/20 | For Sale | $268,900 | -- | $131 / Sq Ft |
Tax History Compared to Growth
Tax History
| Year | Tax Paid | Tax Assessment Tax Assessment Total Assessment is a certain percentage of the fair market value that is determined by local assessors to be the total taxable value of land and additions on the property. | Land | Improvement |
|---|---|---|---|---|
| 2025 | $3,078 | $232,970 | -- | -- |
| 2024 | $3,078 | $232,970 | -- | -- |
| 2023 | $3,078 | $219,610 | $0 | $0 |
| 2022 | $2,794 | $213,220 | $0 | $0 |
| 2021 | $2,776 | $207,016 | $0 | $0 |
| 2020 | $1,787 | $134,009 | $0 | $0 |
| 2019 | $1,811 | $130,997 | $0 | $0 |
| 2018 | $1,729 | $128,555 | $0 | $0 |
| 2017 | $1,664 | $125,911 | $0 | $0 |
| 2016 | $1,659 | $123,322 | $0 | $0 |
| 2015 | $1,695 | $122,465 | $0 | $0 |
| 2014 | $1,698 | $121,494 | $0 | $0 |
Agents Affiliated with this Home
-
Tom McKnight

Seller's Agent in 2025
Tom McKnight
KELLER WILLIAMS ELITE PARTNERS III REALTY
(352) 978-9777
106 Total Sales
-
Bethany Burge-Bosbous

Seller's Agent in 2020
Bethany Burge-Bosbous
RIGHT REALTY CONNECTION, INC.
(352) 223-9500
1 in this area
87 Total Sales
-
Ashley Taylor

Buyer's Agent in 2020
Ashley Taylor
ASHLEY REALTY GROUP
(407) 920-3571
1 in this area
78 Total Sales
Map
Source: Stellar MLS
MLS Number: G5027578
APN: 25-22-26-2018-000-03803
- 17404 Chateau Pine Way
- 17406 Chateau Pine Way
- 17437 Promenade Dr
- 17439 Promenade Dr
- 17438 Promenade Dr
- 13241 Fountainbleau Dr
- 13221 Fountainbleau Dr
- 17523 Promenade Dr
- 17454 Chateau Pine Way
- 13429 Fountainbleau Dr Unit 13429
- 17459 Chateau Pine Way
- 17343 Summer Oak Ln
- 17421 Woodfair Dr
- 13318 Serene Valley Dr
- 17410 Woodfair Dr
- 17199 Hickory Wind Dr
- 17428 Woodfair Dr
- 13299 Serene Valley Dr
- 13320 Magnolia Valley Dr
- 13304 Magnolia Valley Dr
