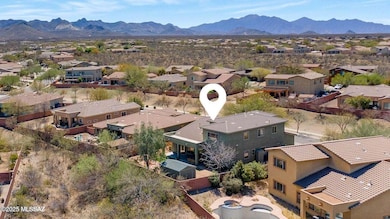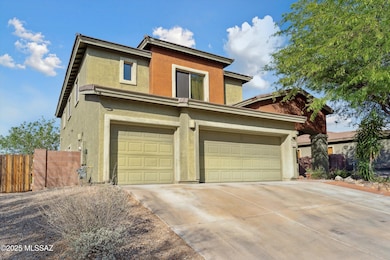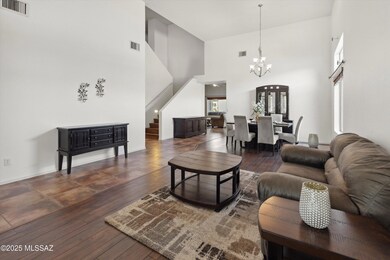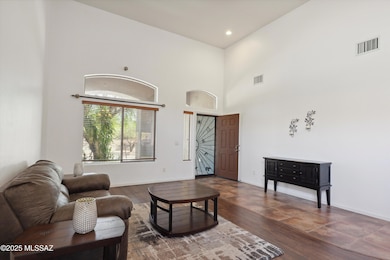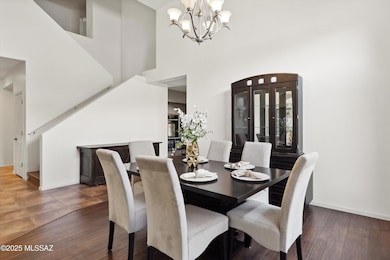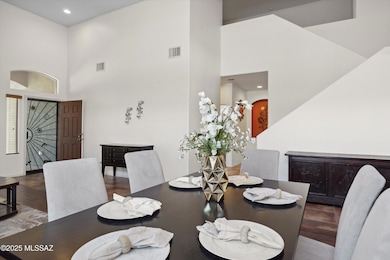Estimated payment $2,756/month
Highlights
- Spa
- City View
- Vaulted Ceiling
- Sycamore Elementary School Rated A
- Contemporary Architecture
- Soaking Tub in Primary Bathroom
About This Home
Welcome to your charming home that sits on nearly one quarter of an acre with double wooden entry gates to the backyard featuring a custom crafted gurgling stream, stone fire pit, real grass, mature fruit and shade trees, and a large hot tub making this backyard oasis the perfect way to relax from a busy day. In addition to the heated/cooled 2,930 sq ft with 4 bedrooms, 3 bathrooms and extended 3 car garage there is a 10x15 ft, workshop/ playhouse/shed with electricity too! This welcoming home is located in the award winning Vail School District with plenty of space to spread out so everyone has their own area. 3 bedrooms and a full bath are upstairs and the huge bonus room upstairs (with mountain views) could be turned into a 5th or 6th bedroom, an office or playroom. One bedroom has a walk in closet with tons of extra shelves. Another has a built in wall and gun safe. The spacious primary bedroom is downstairs and has a large picture window giving you a view of the amazing backyard. Gorgeous slate tiles top the double vanity; separate soaking tub, shower area, private toilet stall and floors giving it a warm rich look. The soaring 15 foot ceilings in the formal living and dining room areas make this space look and feel colossal. The rustic-themed kitchen has newer appliances, warm rich colored tile and custom finished maple cabinets with pull out shelves. A custom copper sink and faucets adds to the rustic ambiance of this eat-in kitchen which has extra seating at the island and double sliding doors to the large back patio. There is a misting system and a large 6 person hot tub on the patio. The downstairs family room allows TV viewing from the kitchen and also looks onto THE AMAZING back yard. Many upgrades have been added to this home. The dark wood floors give the rooms a regal feel. Tinted windows, 2" wooden blinds and ceiling fans help with climate control. A newer water heater is in the garage. The exterior is being repainted. Much of the roof was replaced recently - move in and enjoy! If you ever want to leave the house, the community has an Olympic sized gated pool, hot tub, play pool, rest rooms, a park with walking /biking trails, a playground and basketball court. Many community events allow you to get to know your neighbors and the area itself. Peaceful, clean, quiet desert surrounds you and shopping, restaurants and stores of all kinds are just a few miles away. Come home!
Home Details
Home Type
- Single Family
Est. Annual Taxes
- $3,509
Year Built
- Built in 2006
Lot Details
- 9,409 Sq Ft Lot
- Lot Dimensions are 50'x120'
- Lot includes common area
- South Facing Home
- Block Wall Fence
- Shrub
- Drip System Landscaping
- Landscaped with Trees
- Grass Covered Lot
- Property is zoned Pima County - SP
HOA Fees
- $92 Monthly HOA Fees
Parking
- Garage
- Parking Pad
- Oversized Parking
- Garage Door Opener
Property Views
- City
- Mountain
- Desert
Home Design
- Contemporary Architecture
- Entry on the 2nd floor
- Frame With Stucco
- Frame Construction
- Tile Roof
Interior Spaces
- 2,930 Sq Ft Home
- 2-Story Property
- Vaulted Ceiling
- Ceiling Fan
- Double Pane Windows
- Low Emissivity Windows
- Window Treatments
- Great Room
- Family Room Off Kitchen
- Living Room
- Formal Dining Room
- Loft
- Bonus Room
- Workshop
Kitchen
- Breakfast Bar
- Gas Oven
- Plumbed For Gas In Kitchen
- Gas Cooktop
- Microwave
- Kitchen Island
- Disposal
Flooring
- Engineered Wood
- Ceramic Tile
Bedrooms and Bathrooms
- 4 Bedrooms
- Primary Bedroom on Main
- Split Bedroom Floorplan
- Double Vanity
- Soaking Tub in Primary Bathroom
- Secondary bathroom tub or shower combo
- Soaking Tub
- Primary Bathroom includes a Walk-In Shower
- Exhaust Fan In Bathroom
Laundry
- Laundry Room
- Dryer
- Washer
Home Security
- Alarm System
- Carbon Monoxide Detectors
- Fire and Smoke Detector
Accessible Home Design
- Accessible Hallway
- Doors with lever handles
- Doors are 32 inches wide or more
Eco-Friendly Details
- Energy-Efficient Lighting
- North or South Exposure
Outdoor Features
- Spa
- Covered Patio or Porch
- Water Fountains
- Separate Outdoor Workshop
- Shed
Schools
- Sycamore Elementary School
- Corona Foothills Middle School
- Vail Dist Opt High School
Utilities
- Central Air
- Heating System Uses Natural Gas
- Natural Gas Water Heater
- High Speed Internet
- Phone Connected
- Cable TV Available
Listing and Financial Details
- Seller Concessions Offered
Community Details
Overview
- $291 HOA Transfer Fee
- Sycamore Canyon Association
- Maintained Community
- The community has rules related to covenants, conditions, and restrictions, deed restrictions
Recreation
- Community Basketball Court
- Community Pool
- Community Spa
- Park
- Jogging Path
- Trails
Map
Home Values in the Area
Average Home Value in this Area
Tax History
| Year | Tax Paid | Tax Assessment Tax Assessment Total Assessment is a certain percentage of the fair market value that is determined by local assessors to be the total taxable value of land and additions on the property. | Land | Improvement |
|---|---|---|---|---|
| 2025 | $3,696 | $25,116 | -- | -- |
| 2024 | $3,509 | $23,920 | -- | -- |
| 2023 | $3,195 | $22,781 | $0 | $0 |
| 2022 | $3,195 | $21,696 | $0 | $0 |
| 2021 | $3,235 | $19,679 | $0 | $0 |
| 2020 | $3,110 | $19,679 | $0 | $0 |
| 2019 | $3,066 | $21,291 | $0 | $0 |
| 2018 | $2,869 | $16,999 | $0 | $0 |
| 2017 | $2,804 | $16,999 | $0 | $0 |
| 2016 | $2,605 | $16,190 | $0 | $0 |
| 2015 | $2,499 | $15,419 | $0 | $0 |
Property History
| Date | Event | Price | List to Sale | Price per Sq Ft |
|---|---|---|---|---|
| 09/11/2025 09/11/25 | For Sale | $450,000 | -- | $154 / Sq Ft |
Purchase History
| Date | Type | Sale Price | Title Company |
|---|---|---|---|
| Deed | -- | None Listed On Document | |
| Warranty Deed | -- | Tfati | |
| Warranty Deed | $359,116 | Tfati | |
| Cash Sale Deed | $198,900 | None Available |
Mortgage History
| Date | Status | Loan Amount | Loan Type |
|---|---|---|---|
| Previous Owner | $359,100 | New Conventional |
Source: MLS of Southern Arizona
MLS Number: 22523640
APN: 305-67-0860
- 17377 S Indigo Mesa Pass
- 17359 S Azure Sky Trail
- 17226 S Azure Sky Trail
- 17276 S Sienna Bluffs Trail
- 17621 S Bronze Mountain Pass
- 17633 S Bronze Mountain Pass
- 17616 S Vermillion Sunset Dr
- Citrine - Plan 5042 at Sycamore Vista
- Lakeway Plan at Sycamore Vista
- Baxter Plan at Sycamore Vista
- Kingston Plan at Sycamore Vista
- Elgin Plan at Sycamore Vista
- Cali Plan at Sycamore Vista
- 667 W Wilkinson St
- 17040 S Vanilla Orchid Dr
- 17549 S Desert Anemone Dr
- 17543 S Desert Anemone Dr
- 17537 S Desert Anemone Dr
- 9384 E Indigo Mountain Way
- 17529 S Desert Anemone Dr
- 17581 S Desert Barberry Dr
- 757 S Harry P Stagg Dr
- 620 S Charles L McKay Place
- 180 W Vista Monte Dr
- 88 W James L Sullivan St Unit 1
- 10822 E Franklin Falls Way
- 438 S Douglas Wash Rd
- 664 S Painted River Way
- 568 E Painted Pueblo Dr
- 17137 S Mesa Shadows Dr
- 17033 S Mesa Shadows Dr
- 536 E Savannah St
- 11784 E Arabelle Dr
- 11921 E Ryscott Cir
- 7430 Keller Ln
- 11208 S Weismann Dr S
- 11219 S Weismann Dr
- 12742 E Joffroy Dr
- 11267 S Weismann Dr
- 12796 E Giada Dr

