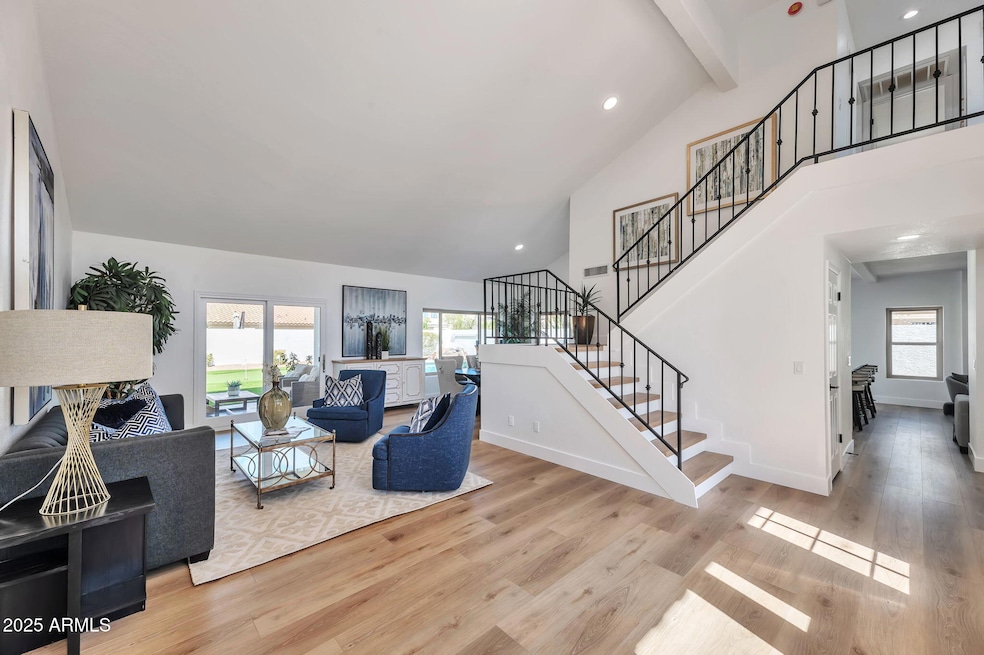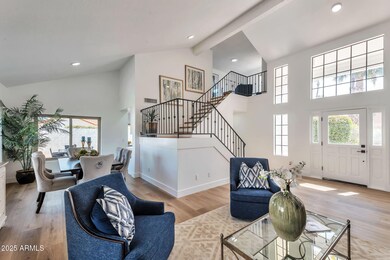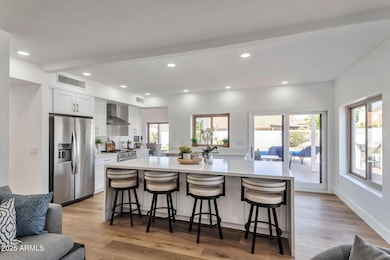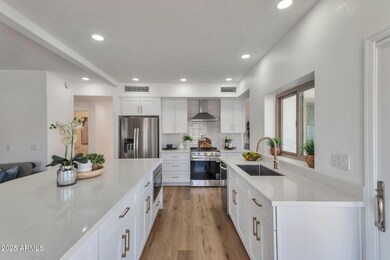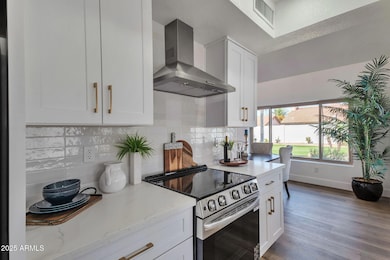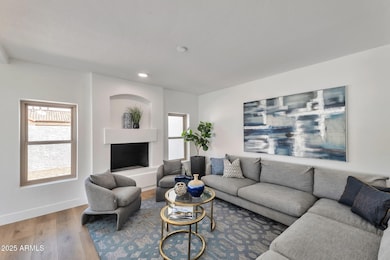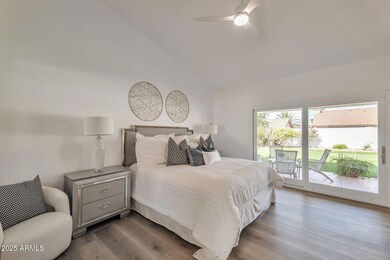17408 N 57th St Scottsdale, AZ 85254
Paradise Valley Village NeighborhoodEstimated payment $6,516/month
Highlights
- Private Pool
- RV Gated
- Vaulted Ceiling
- Copper Canyon Elementary School Rated A
- Contemporary Architecture
- Main Floor Primary Bedroom
About This Home
This beautifully remodeled 3-bed, 2.5-bath home with loft features a designer kitchen that boasts a large island with waterfall edges, new white shaker cabinets with soft-close drawers, quartz counters, tile backsplash and stainless-steel appliances. The vaulted ceilings and natural light create an open an airy feel. New roof, freshly painted inside & out. New flooring, plumbing fixtures, electrical fixtures, and new door hardware.
The primary suite is a retreat complete with a large custom walk-in shower and separate soaking tub. A large counter with dual vanities and toilet room. There's plenty of room to entertain in the backyard featuring a sparkling blue pool, covered patios, BBQ island, and putting green.
Near top schools, parks, the 101 fwy, restaurants and shopping,
Listing Agent
Gentry Real Estate Brokerage Phone: 480-381-5400 License #SA660105000 Listed on: 08/14/2025

Home Details
Home Type
- Single Family
Est. Annual Taxes
- $3,695
Year Built
- Built in 1985
Lot Details
- 9,781 Sq Ft Lot
- Block Wall Fence
- Artificial Turf
- Front and Back Yard Sprinklers
- Sprinklers on Timer
Parking
- 3 Car Garage
- Garage Door Opener
- RV Gated
Home Design
- Contemporary Architecture
- Roof Updated in 2025
- Wood Frame Construction
- Tile Roof
- Block Exterior
- Stucco
Interior Spaces
- 2,434 Sq Ft Home
- 2-Story Property
- Vaulted Ceiling
- Ceiling Fan
- 1 Fireplace
- Double Pane Windows
- Washer and Dryer Hookup
Kitchen
- Kitchen Updated in 2025
- Eat-In Kitchen
- Breakfast Bar
- Built-In Microwave
- Kitchen Island
Flooring
- Floors Updated in 2025
- Laminate
- Tile
Bedrooms and Bathrooms
- 3 Bedrooms
- Primary Bedroom on Main
- Bathroom Updated in 2025
- Primary Bathroom is a Full Bathroom
- 2.5 Bathrooms
- Dual Vanity Sinks in Primary Bathroom
- Soaking Tub
- Bathtub With Separate Shower Stall
Pool
- Private Pool
- Pool Pump
Outdoor Features
- Covered Patio or Porch
- Built-In Barbecue
Schools
- Copper Canyon Elementary School
- Sunrise Middle School
- Horizon High School
Utilities
- Cooling System Updated in 2025
- Central Air
- Heating Available
- Plumbing System Updated in 2025
- Wiring Updated in 2025
Community Details
- No Home Owners Association
- Association fees include no fees
- Built by Medallion Brothers
- Desert Ridge Unit 2 Phase 2 Subdivision
Listing and Financial Details
- Tax Lot 236
- Assessor Parcel Number 215-10-490
Map
Home Values in the Area
Average Home Value in this Area
Tax History
| Year | Tax Paid | Tax Assessment Tax Assessment Total Assessment is a certain percentage of the fair market value that is determined by local assessors to be the total taxable value of land and additions on the property. | Land | Improvement |
|---|---|---|---|---|
| 2025 | $4,410 | $43,152 | -- | -- |
| 2024 | $3,605 | $41,097 | -- | -- |
| 2023 | $3,605 | $56,350 | $11,270 | $45,080 |
| 2022 | $3,563 | $42,900 | $8,580 | $34,320 |
| 2021 | $3,583 | $39,950 | $7,990 | $31,960 |
| 2020 | $3,460 | $37,970 | $7,590 | $30,380 |
| 2019 | $3,476 | $34,980 | $6,990 | $27,990 |
| 2018 | $3,349 | $33,250 | $6,650 | $26,600 |
| 2017 | $3,199 | $32,110 | $6,420 | $25,690 |
| 2016 | $3,148 | $32,360 | $6,470 | $25,890 |
| 2015 | $2,920 | $31,730 | $6,340 | $25,390 |
Property History
| Date | Event | Price | List to Sale | Price per Sq Ft | Prior Sale |
|---|---|---|---|---|---|
| 11/09/2025 11/09/25 | Price Changed | $1,178,000 | -0.8% | $484 / Sq Ft | |
| 11/06/2025 11/06/25 | Price Changed | $1,188,000 | -0.1% | $488 / Sq Ft | |
| 10/25/2025 10/25/25 | Price Changed | $1,189,000 | +1.2% | $488 / Sq Ft | |
| 10/23/2025 10/23/25 | Price Changed | $1,175,000 | -2.0% | $483 / Sq Ft | |
| 10/21/2025 10/21/25 | Price Changed | $1,199,000 | -0.1% | $493 / Sq Ft | |
| 10/12/2025 10/12/25 | Price Changed | $1,199,800 | -1.3% | $493 / Sq Ft | |
| 10/03/2025 10/03/25 | Price Changed | $1,215,000 | -0.8% | $499 / Sq Ft | |
| 08/27/2025 08/27/25 | Price Changed | $1,225,000 | -2.0% | $503 / Sq Ft | |
| 08/14/2025 08/14/25 | For Sale | $1,250,000 | +41.5% | $514 / Sq Ft | |
| 04/25/2025 04/25/25 | Sold | $883,500 | -1.7% | $363 / Sq Ft | View Prior Sale |
| 03/29/2025 03/29/25 | Pending | -- | -- | -- | |
| 03/13/2025 03/13/25 | Price Changed | $899,000 | -2.8% | $369 / Sq Ft | |
| 02/27/2025 02/27/25 | Price Changed | $925,000 | 0.0% | $380 / Sq Ft | |
| 02/27/2025 02/27/25 | For Sale | $925,000 | +4.7% | $380 / Sq Ft | |
| 11/01/2024 11/01/24 | Off Market | $883,500 | -- | -- | |
| 10/15/2024 10/15/24 | Price Changed | $935,000 | -1.1% | $384 / Sq Ft | |
| 10/04/2024 10/04/24 | Price Changed | $945,000 | -5.5% | $388 / Sq Ft | |
| 07/10/2024 07/10/24 | For Sale | $1,000,000 | +89.0% | $411 / Sq Ft | |
| 07/23/2018 07/23/18 | Sold | $529,000 | -1.9% | $217 / Sq Ft | View Prior Sale |
| 06/28/2018 06/28/18 | Pending | -- | -- | -- | |
| 06/23/2018 06/23/18 | For Sale | $539,000 | -- | $221 / Sq Ft |
Purchase History
| Date | Type | Sale Price | Title Company |
|---|---|---|---|
| Warranty Deed | $882,500 | Great American Title Agency | |
| Warranty Deed | -- | Equity Title Agency | |
| Warranty Deed | $529,000 | Equity Title Agency Inc | |
| Interfamily Deed Transfer | -- | None Available | |
| Quit Claim Deed | $140,743 | None Available | |
| Warranty Deed | $173,000 | Network Escrow & Title Agenc |
Mortgage History
| Date | Status | Loan Amount | Loan Type |
|---|---|---|---|
| Previous Owner | $399,000 | New Conventional | |
| Previous Owner | $125,000 | New Conventional |
Source: Arizona Regional Multiple Listing Service (ARMLS)
MLS Number: 6905805
APN: 215-10-490
- 17414 N 56th Way
- 5640 E Bell Rd Unit 1014
- 5640 E Bell Rd Unit 1031
- 5640 E Bell Rd Unit 1068
- 5640 E Bell Rd Unit 1055
- 5640 E Bell Rd Unit 1099
- 5542 E Anderson Dr
- 5835 E Angela Dr
- 5525 E Anderson Dr
- 17012 N 57th St
- 5450 E Helena Dr
- 5434 E Campo Bello Dr Unit 2
- 5512 E Saint John Rd
- 5417 E Anderson Dr
- 5902 E Juniper Ave
- 5704 E Aire Libre Ave Unit 1093
- 5704 E Aire Libre Ave Unit 1239
- 5924 E Aire Libre Ln
- 5901 E Aire Libre Ln
- 5372 E Juniper Ave
- 5638 E Helena Dr
- 17602 N 57th St
- 5735 E Campo Bello Dr
- 5729 E Anderson Dr
- 5513 E Grovers Ave
- 5924 E Woodridge Dr Unit ID1244926P
- 16653 N 59th St
- 16646 N 59th Place
- 16635 N 59th St
- 5704 E Aire Libre Ave Unit 1218
- 5704 E Aire Libre Ave Unit 1236
- 5704 E Aire Libre Ave
- 5704 E Aire Libre Ave Unit 2051
- 5704 E Aire Libre Ave Unit 1108
- 5956 E Phelps Rd
- 5960 E Phelps Rd
- 16623 N 59th Place
- 5238 E Helena Dr
- 5821 E Aire Libre Ave
- 17237 N 52nd St
