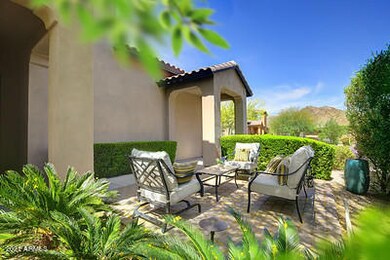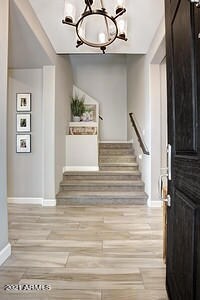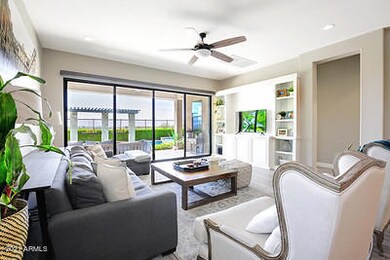
17408 N 96th Way Scottsdale, AZ 85255
McDowell Mountain Ranch NeighborhoodHighlights
- Gated with Attendant
- Heated Spa
- Clubhouse
- Copper Ridge School Rated A
- City Lights View
- Wood Flooring
About This Home
As of April 2025BACK ON MARKET! Buyer changed plans on relocation. Don't miss your chance at this perfect home in Windgate Ranch. Popular floorplan features master, guest suite and office on main level. Three secondary bedrooms upstairs with double loft space. Backyard boasts dramatic city views with custom fire/water feature, hot tub, outdoor kitchen and extra side yard. Current gray and white color palette flows throughout the home. Kitchen has an upgraded appliance package with an oversized gas range. Bar features dedicated wine fridge. New custom built-ins in both office and family room. Upgraded multiple panel slider that leads to back patio. Automated solar shades create an extended family room feel. Don't miss this chance for one of the best homes in Windgate!
Home Details
Home Type
- Single Family
Est. Annual Taxes
- $5,307
Year Built
- Built in 2015
Lot Details
- 9,405 Sq Ft Lot
- Block Wall Fence
- Front and Back Yard Sprinklers
- Sprinklers on Timer
- Grass Covered Lot
HOA Fees
- $320 Monthly HOA Fees
Parking
- 3 Car Direct Access Garage
- Tandem Parking
- Garage Door Opener
Home Design
- Spanish Architecture
- Wood Frame Construction
- Tile Roof
- Stucco
Interior Spaces
- 3,513 Sq Ft Home
- 2-Story Property
- Ceiling Fan
- Double Pane Windows
- Mechanical Sun Shade
- Solar Screens
- City Lights Views
Kitchen
- Eat-In Kitchen
- Gas Cooktop
- Built-In Microwave
- Dishwasher
- Kitchen Island
- Granite Countertops
Flooring
- Wood
- Carpet
- Stone
Bedrooms and Bathrooms
- 5 Bedrooms
- Primary Bathroom is a Full Bathroom
- 4.5 Bathrooms
Laundry
- Laundry in unit
- Dryer
- Washer
Pool
- Heated Spa
- Heated Pool
Outdoor Features
- Patio
Schools
- Copper Ridge Elementary School
- Copper Ridge Middle School
- Chaparral High School
Utilities
- Refrigerated Cooling System
- Zoned Heating
- Water Softener
- High Speed Internet
- Cable TV Available
Listing and Financial Details
- Tax Lot 561
- Assessor Parcel Number 217-74-383
Community Details
Overview
- Ccmc Association, Phone Number (480) 921-7500
- Built by Toll Brothers
- Windgate Ranch Subdivision
Amenities
- Clubhouse
- Recreation Room
Recreation
- Community Playground
- Heated Community Pool
- Community Spa
- Bike Trail
Security
- Gated with Attendant
Map
Home Values in the Area
Average Home Value in this Area
Property History
| Date | Event | Price | Change | Sq Ft Price |
|---|---|---|---|---|
| 04/28/2025 04/28/25 | Sold | $2,010,000 | -4.1% | $572 / Sq Ft |
| 02/25/2025 02/25/25 | Price Changed | $2,095,000 | -2.6% | $596 / Sq Ft |
| 01/10/2025 01/10/25 | For Sale | $2,150,000 | 0.0% | $612 / Sq Ft |
| 01/06/2025 01/06/25 | Price Changed | $2,150,000 | +35.6% | $612 / Sq Ft |
| 06/25/2021 06/25/21 | Sold | $1,585,000 | -0.9% | $451 / Sq Ft |
| 05/15/2021 05/15/21 | For Sale | $1,600,000 | -- | $455 / Sq Ft |
Tax History
| Year | Tax Paid | Tax Assessment Tax Assessment Total Assessment is a certain percentage of the fair market value that is determined by local assessors to be the total taxable value of land and additions on the property. | Land | Improvement |
|---|---|---|---|---|
| 2025 | $5,380 | $88,391 | -- | -- |
| 2024 | $5,311 | $84,181 | -- | -- |
| 2023 | $5,311 | $131,100 | $26,220 | $104,880 |
| 2022 | $5,008 | $98,600 | $19,720 | $78,880 |
| 2021 | $5,359 | $88,680 | $17,730 | $70,950 |
| 2020 | $5,307 | $86,150 | $17,230 | $68,920 |
| 2019 | $5,100 | $83,370 | $16,670 | $66,700 |
| 2018 | $4,919 | $83,260 | $16,650 | $66,610 |
| 2017 | $4,686 | $82,570 | $16,510 | $66,060 |
| 2016 | $4,583 | $74,970 | $14,990 | $59,980 |
| 2015 | $2,070 | $30,352 | $30,352 | $0 |
Mortgage History
| Date | Status | Loan Amount | Loan Type |
|---|---|---|---|
| Open | $1,248,000 | New Conventional | |
| Previous Owner | $762,710 | New Conventional |
Deed History
| Date | Type | Sale Price | Title Company |
|---|---|---|---|
| Warranty Deed | -- | Old Republic Title | |
| Warranty Deed | $1,585,000 | Old Republic Title Agency | |
| Special Warranty Deed | $867,388 | Westminster Title Agency | |
| Special Warranty Deed | -- | Westminster Title Agency |
Similar Homes in Scottsdale, AZ
Source: Arizona Regional Multiple Listing Service (ARMLS)
MLS Number: 6236604
APN: 217-74-383
- 17505 N 96th Way
- 17594 N 98th Way
- 9858 E South Bend Dr
- 9424 E Hidden Spur Trail
- 9412 E Hidden Spur Trail
- 17727 N 95th Place
- 16801 N 94th St Unit 2056
- 16801 N 94th St Unit 2005
- 9929 E South Bend Dr
- 17918 N 95th St
- 9843 E Acacia Dr
- 17991 N 95th St
- 17763 N 93rd Way
- 10007 E Ridgerunner Dr
- 10018 E Hillside Dr
- 10007 E Hillside Dr
- 17902 N 93rd Way
- 9301 E Desert Arroyos
- 17893 N 93rd St
- 9476 E Canyon View Rd






