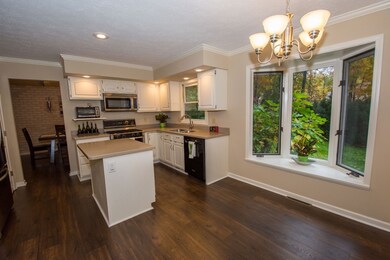
17409 Barryknoll Way Granger, IN 46530
Granger NeighborhoodHighlights
- Partially Wooded Lot
- Solid Surface Countertops
- 2 Car Attached Garage
- Tudor Architecture
- Formal Dining Room
- Eat-In Kitchen
About This Home
As of June 2021Light and bright home in a beautiful Knollwood setting. Nestled on a park like lot this as home has an open concept kitchen and sunken living room with fireplace natural light abounds from the large windows along the back of the home. Eat-in kitchen has solid surface counter tops and ss appliances. Formal dining room, living room and main floor laundry. The upstairs has 4 large bedrooms and two full baths. Large deck perfect for entertaining, or relaxing.
Home Details
Home Type
- Single Family
Est. Annual Taxes
- $1,700
Year Built
- Built in 1979
Lot Details
- 0.42 Acre Lot
- Lot Dimensions are 111 x 166
- Irregular Lot
- Lot Has A Rolling Slope
- Partially Wooded Lot
Parking
- 2 Car Attached Garage
- Garage Door Opener
Home Design
- Tudor Architecture
- Quad-Level Property
- Poured Concrete
- Wood Siding
- Stucco Exterior
Interior Spaces
- Crown Molding
- Gas Log Fireplace
- Living Room with Fireplace
- Formal Dining Room
- Unfinished Basement
- Basement Fills Entire Space Under The House
Kitchen
- Eat-In Kitchen
- Kitchen Island
- Solid Surface Countertops
Bedrooms and Bathrooms
- 4 Bedrooms
- En-Suite Primary Bedroom
Laundry
- Laundry on main level
- Gas And Electric Dryer Hookup
Utilities
- Forced Air Heating and Cooling System
- Heating System Uses Gas
- Private Company Owned Well
- Well
- Septic System
Listing and Financial Details
- Assessor Parcel Number 71-04-08-401-005.000-003
Ownership History
Purchase Details
Home Financials for this Owner
Home Financials are based on the most recent Mortgage that was taken out on this home.Purchase Details
Home Financials for this Owner
Home Financials are based on the most recent Mortgage that was taken out on this home.Purchase Details
Home Financials for this Owner
Home Financials are based on the most recent Mortgage that was taken out on this home.Similar Homes in the area
Home Values in the Area
Average Home Value in this Area
Purchase History
| Date | Type | Sale Price | Title Company |
|---|---|---|---|
| Warranty Deed | $310,000 | Fidelity National Title | |
| Warranty Deed | -- | Metropolitan Title | |
| Warranty Deed | -- | Meridian Title |
Mortgage History
| Date | Status | Loan Amount | Loan Type |
|---|---|---|---|
| Open | $294,500 | New Conventional | |
| Previous Owner | $199,150 | New Conventional |
Property History
| Date | Event | Price | Change | Sq Ft Price |
|---|---|---|---|---|
| 06/08/2021 06/08/21 | Sold | $310,000 | +3.3% | $100 / Sq Ft |
| 05/26/2021 05/26/21 | Pending | -- | -- | -- |
| 05/04/2021 05/04/21 | For Sale | $300,000 | +45.3% | $97 / Sq Ft |
| 12/06/2017 12/06/17 | Sold | $206,500 | -3.9% | $67 / Sq Ft |
| 10/31/2017 10/31/17 | Pending | -- | -- | -- |
| 10/25/2017 10/25/17 | For Sale | $214,900 | +10.2% | $69 / Sq Ft |
| 06/24/2013 06/24/13 | Sold | $195,000 | -2.5% | $77 / Sq Ft |
| 04/28/2013 04/28/13 | Pending | -- | -- | -- |
| 04/09/2013 04/09/13 | For Sale | $199,900 | -- | $79 / Sq Ft |
Tax History Compared to Growth
Tax History
| Year | Tax Paid | Tax Assessment Tax Assessment Total Assessment is a certain percentage of the fair market value that is determined by local assessors to be the total taxable value of land and additions on the property. | Land | Improvement |
|---|---|---|---|---|
| 2024 | $3,207 | $362,000 | $53,400 | $308,600 |
| 2023 | $3,491 | $295,500 | $53,400 | $242,100 |
| 2022 | $3,539 | $295,500 | $53,400 | $242,100 |
| 2021 | $2,758 | $224,300 | $33,900 | $190,400 |
| 2020 | $2,642 | $215,200 | $30,900 | $184,300 |
| 2019 | $2,004 | $195,600 | $30,900 | $164,700 |
| 2018 | $4,751 | $207,900 | $32,600 | $175,300 |
| 2017 | $1,901 | $173,200 | $27,600 | $145,600 |
| 2016 | $1,954 | $173,200 | $27,600 | $145,600 |
| 2014 | $1,997 | $175,300 | $27,600 | $147,700 |
Agents Affiliated with this Home
-

Seller's Agent in 2021
Mike Moore
Milestone Realty, LLC
(574) 807-8140
15 in this area
103 Total Sales
-

Buyer's Agent in 2021
Mymi Nguyen
Tiffany Group Real Estate Advisors LLC
(574) 344-6981
4 in this area
22 Total Sales
-

Seller's Agent in 2017
Stephen Bizzaro
Howard Hanna SB Real Estate
(574) 229-4040
80 in this area
318 Total Sales
-
L
Seller's Agent in 2013
Loretta Frank
Cressy & Everett - South Bend
(574) 292-6846
10 in this area
18 Total Sales
-

Buyer's Agent in 2013
Abram Christianson
Howard Hanna SB Real Estate
(574) 309-0602
37 in this area
306 Total Sales
Map
Source: Indiana Regional MLS
MLS Number: 201748827
APN: 71-04-08-401-005.000-003
- 33081 Old Post Rd
- 17343 Turnbury Ct
- 71438 Forest Eagle Ln
- 33192 Old Post Rd
- 50513 Mercury Dr
- 33044 Lake Forest Ct Unit 131
- 17044 Shandwick Ln
- 17112 Ridgefield Ct
- 50922 Briarwood Ct
- 29929 Ridge Cove
- 51059 Shamrock Hills Ct Unit 13
- 71451 Sanderling Dr
- 71186 Kestrel Hills Dr
- 51193 Shannon Brook Ct
- 0 Pine Ridge Dr Unit 9
- 50650 Linden Grove Ln
- 17979 Williamsburg Dr
- 70765 Carter Ave
- 0 Hidden Hills Dr Unit 12 25010102
- 32170 Bent Oak Trail






