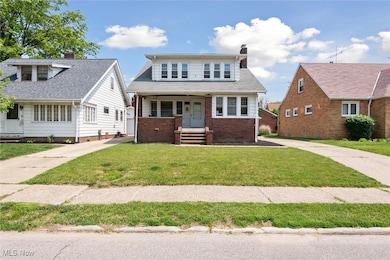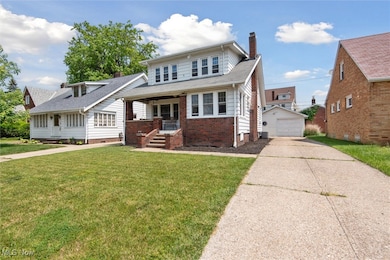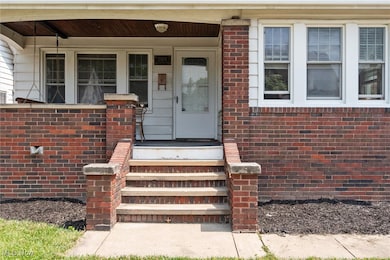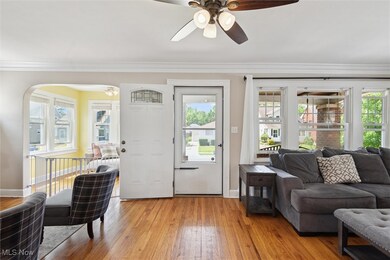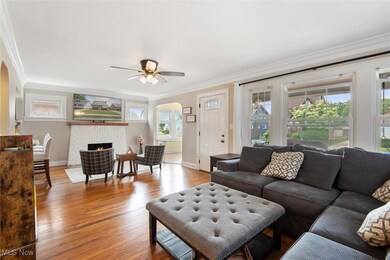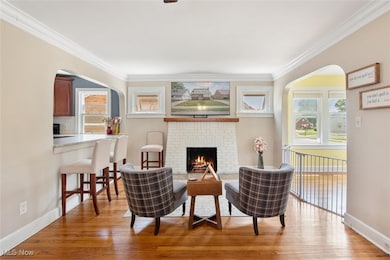
17409 Tarrymore Rd Cleveland, OH 44119
North Collinwood NeighborhoodHighlights
- Beach Front
- Cape Cod Architecture
- 1 Fireplace
- Lake Privileges
- Community Lake
- Granite Countertops
About This Home
As of July 2025Charming 3-Bedroom, 2.5-Bath Home
This beautifully updated 3-bedroom, 2.5-bath Cape Cod home offers 1,351 sq ft above and 550 below ground of modern living space in the vibrant North Collinwood neighborhood. Located just steps from the East Shore Beach Club and Wildwood State Park, and minutes from downtown Cleveland, this move-in-ready residence combines classic charm with contemporary amenities.
Inside, natural light floods the home, highlighting refinished hardwood floors throughout the first floor. The spacious living room features a decorative fireplace and flows seamlessly into the bright front sunroom—perfect for enjoying morning coffee or unwinding in the evening. At the heart of the home is the beautifully updated kitchen, featuring leathered granite countertops and heated floors, offering both aesthetic appeal and practical benefits. The formal dining room, complete with built-in cabinets and bench seating, provides a welcoming space for meals and entertaining. A convenient powder room and rear mudroom with built-in storage complete the main level.
Upstairs, the large owner's bedroom offers ample space, while two additional bedrooms and a full bathroom provide comfort and convenience. The finished basement offers potential for a recreation room, home office, or additional storage.
Outside, the 1.5-car detached garage includes a 220V outlet, ready for an electric vehicle or hot tub. The outdoor patio and covered front porch are perfect for entertaining or enjoying the outdoors.
This home is ideally located near schools, public transportation, and freeway access, with easy access to downtown Cleveland, University Circle, and the Waterloo Arts and Entertainment District.
Priced at $245,000 this home offers a unique opportunity to enjoy modern living in a vibrant community. Schedule your showing today!
Last Agent to Sell the Property
HomeSmart Real Estate Momentum LLC Brokerage Email: austinassad1@gmail.com 330-541-6918 License #2020005904 Listed on: 06/05/2025

Home Details
Home Type
- Single Family
Est. Annual Taxes
- $3,186
Year Built
- Built in 1927
Lot Details
- 4,321 Sq Ft Lot
- Beach Front
Parking
- 1.5 Car Detached Garage
Home Design
- Cape Cod Architecture
- Brick Exterior Construction
- Fiberglass Roof
- Asphalt Roof
- Aluminum Siding
Interior Spaces
- 2-Story Property
- Woodwork
- 1 Fireplace
- Smart Thermostat
Kitchen
- Eat-In Kitchen
- Range
- Microwave
- Dishwasher
- Granite Countertops
Bedrooms and Bathrooms
- 3 Bedrooms
- 2.5 Bathrooms
Partially Finished Basement
- Basement Fills Entire Space Under The House
- Laundry in Basement
Outdoor Features
- Lake Privileges
- Patio
- Porch
Utilities
- Forced Air Heating and Cooling System
Listing and Financial Details
- Assessor Parcel Number 114-02-061
Community Details
Overview
- No Home Owners Association
- Shore Park Subdivision
- Community Lake
Recreation
- Community Playground
- Park
Ownership History
Purchase Details
Home Financials for this Owner
Home Financials are based on the most recent Mortgage that was taken out on this home.Purchase Details
Home Financials for this Owner
Home Financials are based on the most recent Mortgage that was taken out on this home.Purchase Details
Home Financials for this Owner
Home Financials are based on the most recent Mortgage that was taken out on this home.Purchase Details
Home Financials for this Owner
Home Financials are based on the most recent Mortgage that was taken out on this home.Purchase Details
Purchase Details
Purchase Details
Similar Homes in Cleveland, OH
Home Values in the Area
Average Home Value in this Area
Purchase History
| Date | Type | Sale Price | Title Company |
|---|---|---|---|
| Warranty Deed | $244,000 | Infinity Title | |
| Warranty Deed | $120,000 | Enterprise Title Agency | |
| Warranty Deed | $95,900 | Barristers Title Agency | |
| Fiduciary Deed | $110,000 | Executive Title Agency | |
| Deed | -- | -- | |
| Deed | -- | -- | |
| Deed | -- | -- |
Mortgage History
| Date | Status | Loan Amount | Loan Type |
|---|---|---|---|
| Open | $236,680 | New Conventional | |
| Previous Owner | $118,000 | New Conventional | |
| Previous Owner | $117,826 | FHA | |
| Previous Owner | $95,900 | Adjustable Rate Mortgage/ARM | |
| Previous Owner | $102,000 | Purchase Money Mortgage |
Property History
| Date | Event | Price | Change | Sq Ft Price |
|---|---|---|---|---|
| 07/21/2025 07/21/25 | Sold | $244,000 | -0.4% | $128 / Sq Ft |
| 06/05/2025 06/05/25 | For Sale | $245,000 | +104.2% | $129 / Sq Ft |
| 05/24/2018 05/24/18 | Sold | $120,000 | -7.6% | $89 / Sq Ft |
| 03/27/2018 03/27/18 | Pending | -- | -- | -- |
| 03/19/2018 03/19/18 | For Sale | $129,900 | +35.5% | $96 / Sq Ft |
| 06/21/2013 06/21/13 | Sold | $95,900 | -4.0% | $71 / Sq Ft |
| 04/27/2013 04/27/13 | Pending | -- | -- | -- |
| 02/19/2013 02/19/13 | For Sale | $99,900 | -- | $74 / Sq Ft |
Tax History Compared to Growth
Tax History
| Year | Tax Paid | Tax Assessment Tax Assessment Total Assessment is a certain percentage of the fair market value that is determined by local assessors to be the total taxable value of land and additions on the property. | Land | Improvement |
|---|---|---|---|---|
| 2024 | $4,394 | $67,025 | $9,975 | $57,050 |
| 2023 | $3,186 | $42,010 | $6,760 | $35,250 |
| 2022 | $3,168 | $42,000 | $6,760 | $35,250 |
| 2021 | $3,136 | $42,000 | $6,760 | $35,250 |
| 2020 | $2,655 | $30,730 | $6,620 | $24,120 |
| 2019 | $2,455 | $87,800 | $18,900 | $68,900 |
| 2018 | $2,429 | $30,730 | $6,620 | $24,120 |
| 2017 | $2,431 | $29,480 | $5,920 | $23,560 |
| 2016 | $2,412 | $29,480 | $5,920 | $23,560 |
| 2015 | $2,162 | $29,480 | $5,920 | $23,560 |
| 2014 | $2,162 | $26,330 | $5,290 | $21,040 |
Agents Affiliated with this Home
-
Austin Assad
A
Seller's Agent in 2025
Austin Assad
HomeSmart Real Estate Momentum LLC
(440) 255-5500
1 in this area
97 Total Sales
-
Steven Aviram
S
Buyer's Agent in 2025
Steven Aviram
Aspire Community Realty, LLC
(216) 269-0076
8 in this area
236 Total Sales
-
Lenny Vaccaro

Seller's Agent in 2018
Lenny Vaccaro
EXP Realty, LLC.
(216) 650-8080
3 in this area
72 Total Sales
-
V
Buyer's Agent in 2018
Vilija Klimas
Deleted Agent
-
N
Buyer Co-Listing Agent in 2018
Neris Klimas
Deleted Agent
-
Paul Paratto

Seller's Agent in 2013
Paul Paratto
Howard Hanna
(440) 953-5697
13 in this area
698 Total Sales
Map
Source: MLS Now
MLS Number: 5128824
APN: 114-02-061
- 17812 E Park Dr
- 17405 Schenely Ave
- 17705 Lake Shore Blvd
- 17816 Neff Rd
- 18008 Hillgrove Ave
- 17610 Wildwood Ln Unit 315
- 17728 Windward Rd
- 17639 Wildwood Ln Unit 17639
- 17633 Wildwood Ln Unit 311
- 18145 Lake Shore Blvd
- 18024 Marcella Rd
- 18015 Canterbury Rd
- 18111 Marcella Rd
- 17930 Rosecliff Rd
- 18402 Edgerton Rd
- 18303 Canterbury Rd
- 18700 Mohawk Ave
- 983 E 179th St
- 18730 Abby Ave
- 18708 Muskoka Ave

