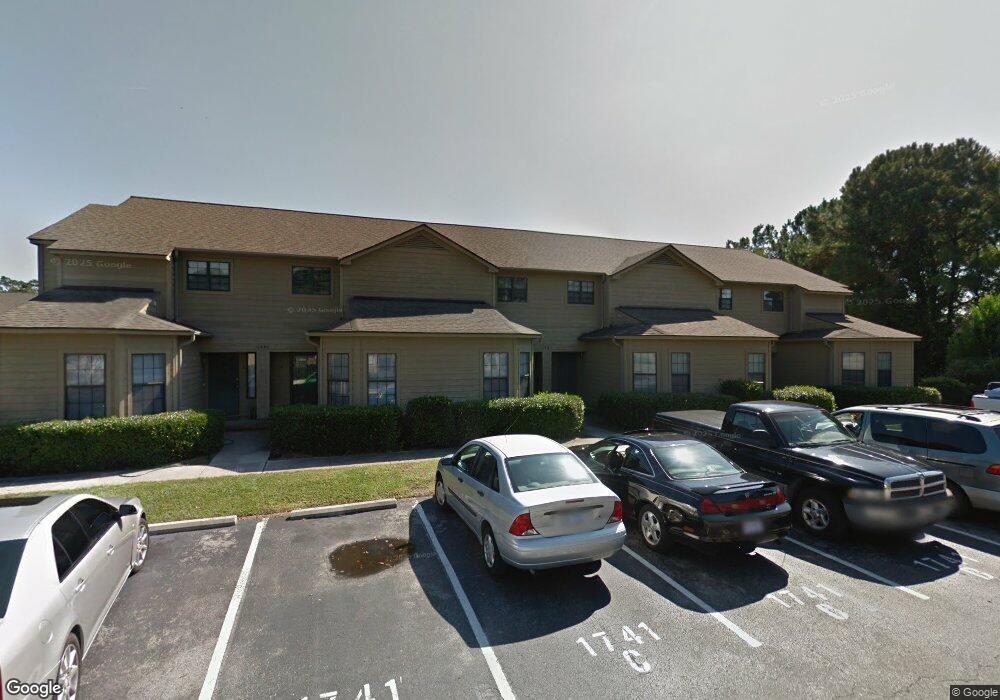1741 41st St Unit C Wilmington, NC 28403
Lincoln Forest NeighborhoodEstimated Value: $226,000 - $236,000
3
Beds
3
Baths
1,177
Sq Ft
$196/Sq Ft
Est. Value
About This Home
This home is located at 1741 41st St Unit C, Wilmington, NC 28403 and is currently estimated at $230,399, approximately $195 per square foot. 1741 41st St Unit C is a home located in New Hanover County with nearby schools including Winter Park Model Elementary School, Roland-Grise Middle School, and John T. Hoggard High School.
Ownership History
Date
Name
Owned For
Owner Type
Purchase Details
Closed on
Aug 25, 2025
Sold by
Hamilton Richard K and Hamilton Lisa D
Bought by
Mccallister Rebecca Lynn
Current Estimated Value
Home Financials for this Owner
Home Financials are based on the most recent Mortgage that was taken out on this home.
Original Mortgage
$15,000
Outstanding Balance
$14,987
Interest Rate
6.74%
Estimated Equity
$215,412
Purchase Details
Closed on
Apr 10, 2008
Sold by
Koger Heidi A
Bought by
Hamilton Richard K and Hamilton Lisa D
Home Financials for this Owner
Home Financials are based on the most recent Mortgage that was taken out on this home.
Original Mortgage
$124,019
Interest Rate
6.22%
Mortgage Type
FHA
Purchase Details
Closed on
Jul 2, 1999
Sold by
Airlie Place Inc
Bought by
Koger Heidi A
Purchase Details
Closed on
May 28, 1992
Sold by
D D S & Associates
Bought by
Airlie Place Inc
Purchase Details
Closed on
Feb 27, 1991
Sold by
The Tara Group Inc
Bought by
D D S & Associates
Purchase Details
Closed on
Mar 30, 1990
Sold by
Vintage Builders Inc
Bought by
Tara Group Inc (The)
Create a Home Valuation Report for This Property
The Home Valuation Report is an in-depth analysis detailing your home's value as well as a comparison with similar homes in the area
Home Values in the Area
Average Home Value in this Area
Purchase History
| Date | Buyer | Sale Price | Title Company |
|---|---|---|---|
| Mccallister Rebecca Lynn | $228,000 | None Listed On Document | |
| Mccallister Rebecca Lynn | $228,000 | None Listed On Document | |
| Hamilton Richard K | $125,000 | None Available | |
| Koger Heidi A | $86,000 | -- | |
| Airlie Place Inc | $54,000 | -- | |
| D D S & Associates | $162,000 | -- | |
| Tara Group Inc (The) | $187,500 | -- |
Source: Public Records
Mortgage History
| Date | Status | Borrower | Loan Amount |
|---|---|---|---|
| Open | Mccallister Rebecca Lynn | $15,000 | |
| Closed | Mccallister Rebecca Lynn | $15,000 | |
| Open | Mccallister Rebecca Lynn | $214,150 | |
| Closed | Mccallister Rebecca Lynn | $214,150 | |
| Previous Owner | Hamilton Richard K | $124,019 |
Source: Public Records
Tax History Compared to Growth
Tax History
| Year | Tax Paid | Tax Assessment Tax Assessment Total Assessment is a certain percentage of the fair market value that is determined by local assessors to be the total taxable value of land and additions on the property. | Land | Improvement |
|---|---|---|---|---|
| 2025 | $1,303 | $237,600 | $0 | $237,600 |
| 2024 | $1,303 | $149,800 | $0 | $149,800 |
| 2023 | $1,303 | $149,800 | $0 | $149,800 |
| 2022 | $1,273 | $149,800 | $0 | $149,800 |
| 2021 | $1,282 | $149,800 | $0 | $149,800 |
| 2020 | $975 | $92,600 | $0 | $92,600 |
| 2019 | $975 | $92,600 | $0 | $92,600 |
| 2018 | $975 | $92,600 | $0 | $92,600 |
| 2017 | $975 | $92,600 | $0 | $92,600 |
| 2016 | $1,196 | $107,900 | $0 | $107,900 |
| 2015 | $1,143 | $107,900 | $0 | $107,900 |
| 2014 | $1,094 | $107,900 | $0 | $107,900 |
Source: Public Records
Map
Nearby Homes
- 1701 41st St Unit A
- 1713 S 41st St Unit A
- 3953 Halifax Rd
- 3941 Halifax Rd
- 4172 Spirea Dr
- 3933 Sweetbriar Rd
- 3938 Sweetbriar Rd
- 4153 Spirea Dr Unit 3
- 4211 Spirea Dr Unit C
- 4211 Spirea Dr Unit D
- 4118 Peachtree Ave
- 3801 Gillette Dr
- 4204 Park Ave
- 4443 Holly Tree Rd
- 4451 Holly Tree Rd
- 4459 Holly Tree Rd Unit 307
- 4529 Holly Tree Rd Unit 701
- 115 Ridgeway Dr
- 4575 Holly Tree Rd
- 151 Longstreet Dr Unit 104
- 1741 41st St Unit D
- 1741 41st St Unit E
- 1741 41st St Unit F
- 1741 41st St Unit B
- 1741 41st St Unit A
- 1741 41st St Unit 1741-A
- 1741 41st St Unit E
- 1741 41st St
- 1741 41st St Unit 1741-D
- 1733 41st St Unit C
- 1733 41st St Unit A
- 1733 41st St Unit E
- 1733 41st St Unit D
- 1733 41st St Unit F
- 1733 41st St Unit B
- 1733 41st St Unit 1733-E
- 1733 41st St Unit B
- 1733 41st St Unit E
- 1733 41st St Unit 1733-A
- 1743 41st St Unit B
