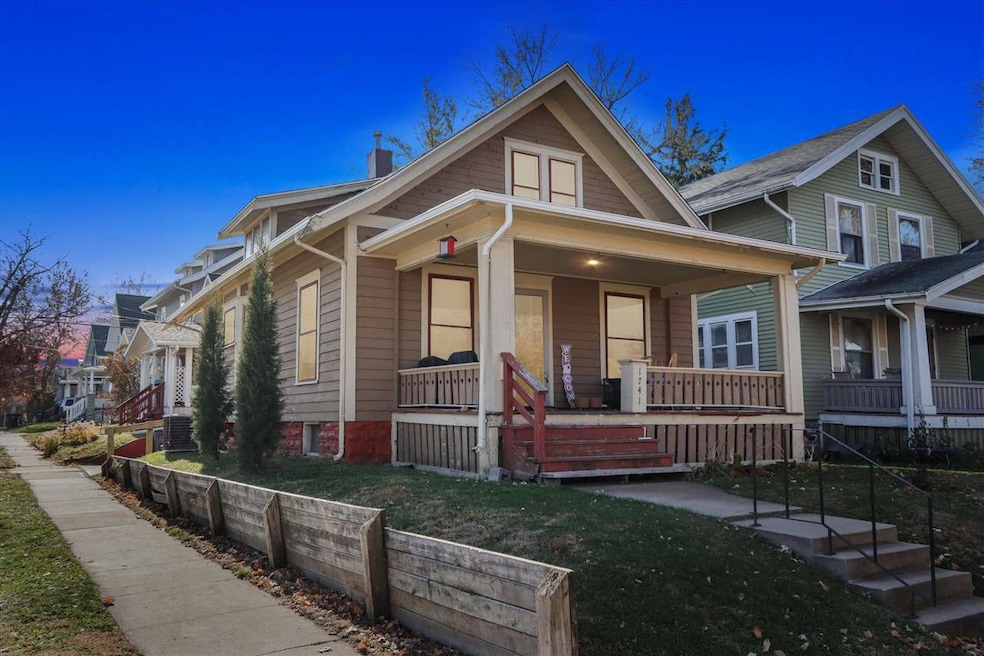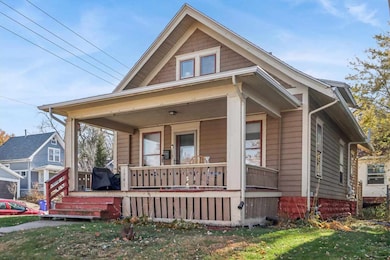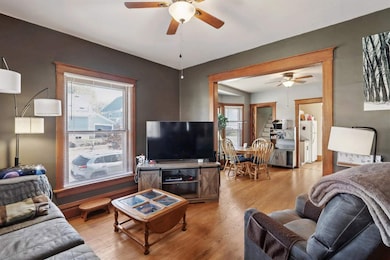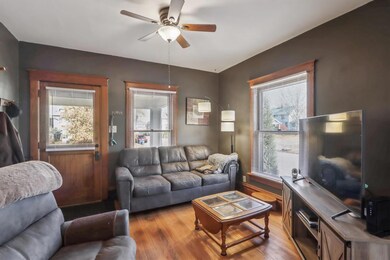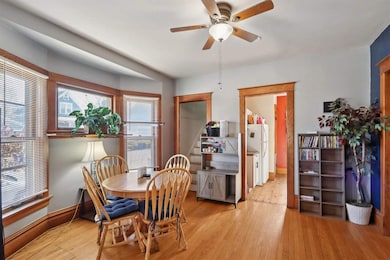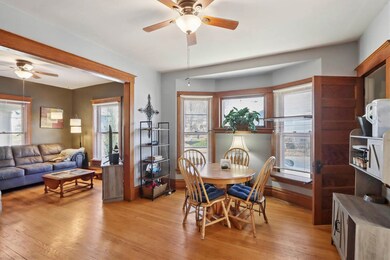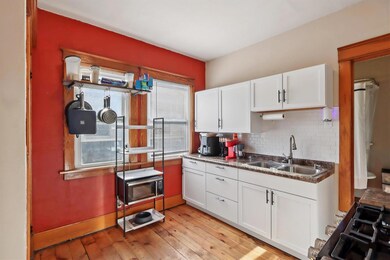1741 4th Ave SE Cedar Rapids, IA 52403
Wellington Heights NeighborhoodEstimated payment $820/month
Highlights
- Main Floor Primary Bedroom
- Country Kitchen
- Living Room
- Corner Lot
- Porch
- 4-minute walk to Fairview Park
About This Home
Welcome to 1741 4th Ave SE, a move-in ready home filled with character and thoughtful updates! Enjoy relaxing on the oversized front porch of this corner-lot gem, featuring beautiful hardwood floors and a spacious dining room perfect for entertaining. The main-level primary bedroom and updated bathroom add convenience, while recent improvements include a new roof, radon mitigation system, garage door, and an accessibility ramp on the east entrance. Located close to Cedar Rapids favorites like NEWBO and Czech Village, with easy access to I-380, this home blends comfort, charm, and convenience. Mostly updated yet offering room for personalization, it’s a great opportunity to make your own mark in a desirable location.
Home Details
Home Type
- Single Family
Year Built
- Built in 1910
Lot Details
- 2,178 Sq Ft Lot
- Corner Lot
Parking
- 1 Parking Space
Home Design
- Frame Construction
Interior Spaces
- 1,272 Sq Ft Home
- 2-Story Property
- Ceiling height of 9 feet or more
- Living Room
- Dining Room
Kitchen
- Country Kitchen
- Oven or Range
Bedrooms and Bathrooms
- 3 Bedrooms | 2 Main Level Bedrooms
- Primary Bedroom on Main
- 1 Full Bathroom
Laundry
- Dryer
- Washer
Unfinished Basement
- Basement Fills Entire Space Under The House
- Laundry in Basement
Outdoor Features
- Porch
Schools
- Johnson Elementary School
- Mckinley Middle School
- Washington High School
Utilities
- Forced Air Heating and Cooling System
- Heating System Uses Gas
- Internet Available
Community Details
- Se Quadrant Subdivision
Listing and Financial Details
- Assessor Parcel Number 14224-30001-00000
Map
Home Values in the Area
Average Home Value in this Area
Tax History
| Year | Tax Paid | Tax Assessment Tax Assessment Total Assessment is a certain percentage of the fair market value that is determined by local assessors to be the total taxable value of land and additions on the property. | Land | Improvement |
|---|---|---|---|---|
| 2025 | $1,528 | $104,600 | $15,800 | $88,800 |
| 2024 | $1,684 | $96,800 | $14,000 | $82,800 |
| 2023 | $1,684 | $96,800 | $14,000 | $82,800 |
| 2022 | $1,488 | $79,800 | $12,800 | $67,000 |
| 2021 | $1,670 | $71,800 | $10,900 | $60,900 |
| 2020 | $1,670 | $75,700 | $9,700 | $66,000 |
| 2019 | $1,280 | $59,400 | $8,500 | $50,900 |
| 2018 | $1,244 | $59,400 | $8,500 | $50,900 |
| 2017 | $1,256 | $60,600 | $8,500 | $52,100 |
| 2016 | $1,256 | $59,100 | $8,500 | $50,600 |
| 2015 | $1,256 | $62,256 | $8,504 | $53,752 |
| 2014 | $1,324 | $62,256 | $8,504 | $53,752 |
| 2013 | $1,296 | $62,256 | $8,504 | $53,752 |
Property History
| Date | Event | Price | List to Sale | Price per Sq Ft | Prior Sale |
|---|---|---|---|---|---|
| 02/26/2026 02/26/26 | Pending | -- | -- | -- | |
| 02/25/2026 02/25/26 | For Sale | $135,000 | 0.0% | $106 / Sq Ft | |
| 01/13/2026 01/13/26 | Pending | -- | -- | -- | |
| 12/08/2025 12/08/25 | Price Changed | $135,000 | -6.9% | $106 / Sq Ft | |
| 11/22/2025 11/22/25 | Price Changed | $145,000 | -3.3% | $114 / Sq Ft | |
| 11/10/2025 11/10/25 | For Sale | $150,000 | +30.4% | $118 / Sq Ft | |
| 05/27/2025 05/27/25 | Sold | $115,000 | 0.0% | $90 / Sq Ft | View Prior Sale |
| 04/20/2025 04/20/25 | Pending | -- | -- | -- | |
| 04/01/2025 04/01/25 | For Sale | $115,000 | +15.1% | $90 / Sq Ft | |
| 08/12/2022 08/12/22 | Sold | $99,900 | 0.0% | $79 / Sq Ft | View Prior Sale |
| 07/12/2022 07/12/22 | Pending | -- | -- | -- | |
| 07/07/2022 07/07/22 | For Sale | $99,900 | +127.0% | $79 / Sq Ft | |
| 06/01/2015 06/01/15 | Sold | $44,000 | -26.1% | $35 / Sq Ft | View Prior Sale |
| 04/01/2015 04/01/15 | Pending | -- | -- | -- | |
| 09/29/2014 09/29/14 | For Sale | $59,500 | -- | $47 / Sq Ft |
Purchase History
| Date | Type | Sale Price | Title Company |
|---|---|---|---|
| Warranty Deed | $115,000 | None Listed On Document | |
| Warranty Deed | $115,000 | None Listed On Document | |
| Quit Claim Deed | -- | None Listed On Document | |
| Quit Claim Deed | -- | None Listed On Document | |
| Warranty Deed | $100,000 | None Listed On Document | |
| Warranty Deed | -- | None Available | |
| Warranty Deed | -- | -- |
Mortgage History
| Date | Status | Loan Amount | Loan Type |
|---|---|---|---|
| Open | $100,000 | New Conventional | |
| Closed | $100,000 | New Conventional | |
| Previous Owner | $9,990 | No Value Available | |
| Previous Owner | $89,910 | New Conventional | |
| Previous Owner | $37,950 | No Value Available |
Source: Iowa City Area Association of REALTORS®
MLS Number: 202506927
APN: 14224-30001-00000
- 1800 5th Ave SE
- 1740 5th Ave SE
- 513 17th St SE
- 1615 4th Ave SE
- 1920 4th Ave SE
- 371 19th St SE
- 1713 7th Ave SE
- 1538 Bever Ave SE
- 835 18th St SE
- 2005 Washington Ave SE
- 1704 Park Ave SE
- 1900 Park Ave SE
- 1906 Park Ave SE
- 1518 Bever Ave SE
- 1540 Washington Ave SE
- 1516 8th Ave SE
- 1442 4th Ave SE
- 1506 8th Ave SE
- 1946 Higley Ave SE
- 2039 Park Ave SE
Ask me questions while you tour the home.
