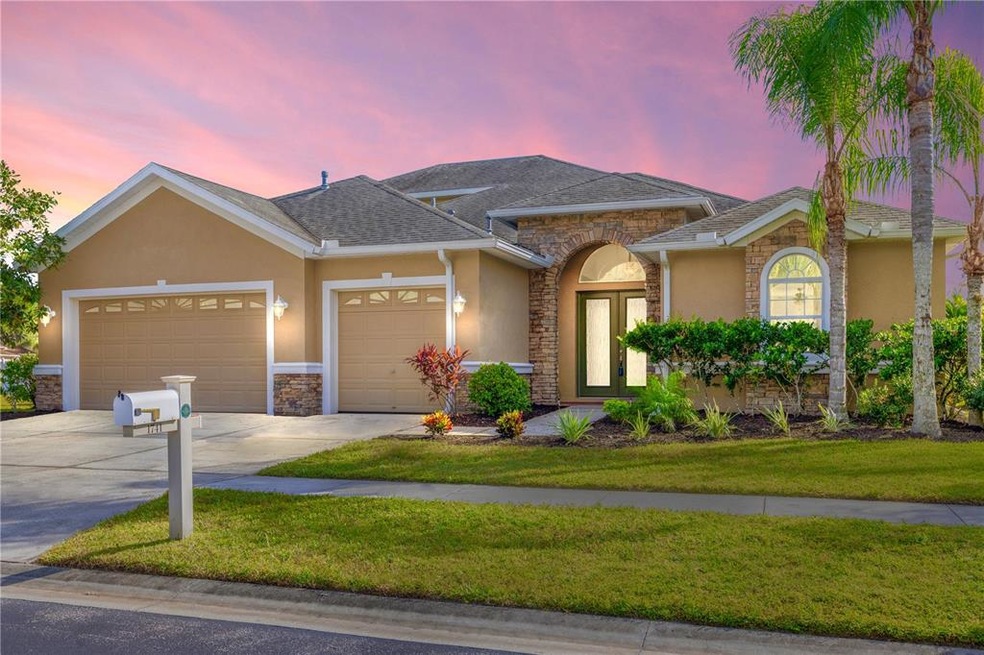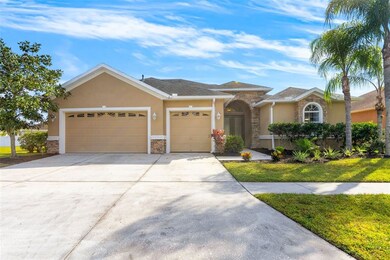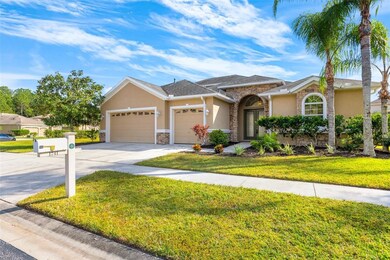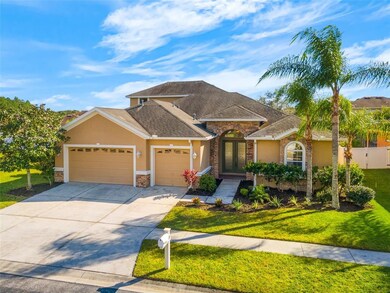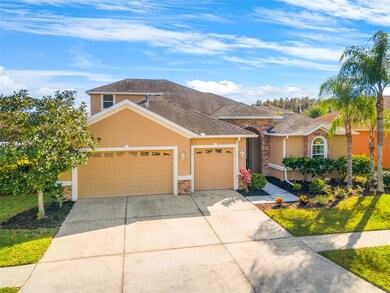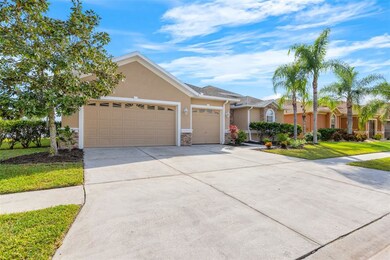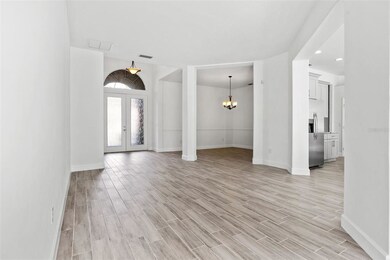
1741 Beaconsfield Dr Wesley Chapel, FL 33543
Meadow Point NeighborhoodHighlights
- Fitness Center
- Gated Community
- Cathedral Ceiling
- Dr. John Long Middle School Rated A-
- 0.36 Acre Lot
- Main Floor Primary Bedroom
About This Home
As of December 2021Fall in love with this elegant residence located in the gated community of Beaconsfield. Meadow Pointe III. This floor plan is Five-bedrooms, three-bathrooms. With an oversized upstairs bonus room and fifth bedroom located on the second floor. The residence is approximately 3,410 sqft of generous living space with a three car garage. Wake up each morning and have coffee in the screened in lanai. Entering the home you're greeted with gorgeous vaulted ceilings. The first floor foyer, dining room, family room, 4 bedrooms, and an extra large kitchen with one oversized slab for your kitchen island. Great for entertaining. The impressive kitchen features a charming breakfast nook, custom cabinetry, granite countertops, oversized double stainless steel under-mount sinks, Gas cooktop and oven, microwave, and pantry for extra storage. The master primary bedroom has large his and hers master closets with a large tub, dual sinks and walk-in shower. Amenities include resort style pool, lap pool, fitness center, tennis and basketball courts, playgrounds, walking trails, and community center. Easy access to Wiregrass mall and Premium Outlet Malls, and local hospitals, Wellness center! The residence sits on a one-of-a-kind corner lot and will only be available for a short time, so call to schedule your private showing before its too late!
Last Agent to Sell the Property
FORTUNE INTERNATIONAL REALTY License #3467153 Listed on: 11/02/2021

Home Details
Home Type
- Single Family
Est. Annual Taxes
- $7,389
Year Built
- Built in 2006
Lot Details
- 0.36 Acre Lot
- North Facing Home
- Fenced
- Property is zoned MPUD
HOA Fees
- $81 Monthly HOA Fees
Parking
- 3 Car Attached Garage
Home Design
- Slab Foundation
- Shingle Roof
- Block Exterior
- Stucco
Interior Spaces
- 3,410 Sq Ft Home
- 2-Story Property
- Cathedral Ceiling
- Sliding Doors
- Family Room Off Kitchen
- Formal Dining Room
- Bonus Room
- Tile Flooring
- Laundry in unit
Kitchen
- Eat-In Kitchen
- Range<<rangeHoodToken>>
- <<microwave>>
- Dishwasher
Bedrooms and Bathrooms
- 5 Bedrooms
- Primary Bedroom on Main
- Walk-In Closet
- 3 Full Bathrooms
Outdoor Features
- Balcony
- Screened Patio
- Rear Porch
Utilities
- Central Heating and Cooling System
- Electric Water Heater
- Cable TV Available
Listing and Financial Details
- Homestead Exemption
- Visit Down Payment Resource Website
- Legal Lot and Block 4 / 25
- Assessor Parcel Number 20-26-34-0100-02500-0040
- $1,681 per year additional tax assessments
Community Details
Overview
- Rizzetta & Company Association, Phone Number (813) 533-2950
- Meadow Pointe 03 Prcl Ff & Oo Subdivision
- The community has rules related to deed restrictions
- Rental Restrictions
Recreation
- Tennis Courts
- Community Playground
- Fitness Center
- Community Pool
- Trails
Security
- Gated Community
Ownership History
Purchase Details
Home Financials for this Owner
Home Financials are based on the most recent Mortgage that was taken out on this home.Purchase Details
Home Financials for this Owner
Home Financials are based on the most recent Mortgage that was taken out on this home.Purchase Details
Home Financials for this Owner
Home Financials are based on the most recent Mortgage that was taken out on this home.Purchase Details
Home Financials for this Owner
Home Financials are based on the most recent Mortgage that was taken out on this home.Purchase Details
Home Financials for this Owner
Home Financials are based on the most recent Mortgage that was taken out on this home.Purchase Details
Purchase Details
Home Financials for this Owner
Home Financials are based on the most recent Mortgage that was taken out on this home.Similar Homes in Wesley Chapel, FL
Home Values in the Area
Average Home Value in this Area
Purchase History
| Date | Type | Sale Price | Title Company |
|---|---|---|---|
| Warranty Deed | $585,000 | Attorney | |
| Warranty Deed | $324,000 | Attorney | |
| Warranty Deed | $315,000 | Great American Title Llc | |
| Special Warranty Deed | $269,900 | Genesis Title Company | |
| Trustee Deed | $246,000 | None Available | |
| Interfamily Deed Transfer | -- | None Available | |
| Corporate Deed | $382,976 | Fuentes & Kreischer Title Co |
Mortgage History
| Date | Status | Loan Amount | Loan Type |
|---|---|---|---|
| Open | $590,520 | VA | |
| Previous Owner | $291,600 | New Conventional | |
| Previous Owner | $299,250 | New Conventional | |
| Previous Owner | $40,000 | Balloon | |
| Previous Owner | $56,000 | Balloon | |
| Previous Owner | $243,000 | Construction | |
| Previous Owner | $15,000 | Credit Line Revolving | |
| Previous Owner | $382,950 | Fannie Mae Freddie Mac |
Property History
| Date | Event | Price | Change | Sq Ft Price |
|---|---|---|---|---|
| 06/24/2025 06/24/25 | Pending | -- | -- | -- |
| 06/02/2025 06/02/25 | For Sale | $789,900 | +35.0% | $232 / Sq Ft |
| 12/13/2021 12/13/21 | Sold | $585,000 | -7.0% | $172 / Sq Ft |
| 11/06/2021 11/06/21 | Pending | -- | -- | -- |
| 11/02/2021 11/02/21 | For Sale | $629,000 | -- | $184 / Sq Ft |
Tax History Compared to Growth
Tax History
| Year | Tax Paid | Tax Assessment Tax Assessment Total Assessment is a certain percentage of the fair market value that is determined by local assessors to be the total taxable value of land and additions on the property. | Land | Improvement |
|---|---|---|---|---|
| 2024 | $9,488 | $446,470 | -- | -- |
| 2023 | $8,534 | $401,920 | $68,424 | $333,496 |
| 2022 | $7,833 | $390,221 | $57,724 | $332,497 |
| 2021 | $7,797 | $348,517 | $74,381 | $274,136 |
| 2020 | $7,389 | $324,258 | $39,497 | $284,761 |
| 2019 | $7,400 | $321,879 | $39,497 | $282,382 |
| 2018 | $6,989 | $295,699 | $39,497 | $256,202 |
| 2017 | $7,496 | $323,202 | $39,497 | $283,705 |
| 2016 | $6,778 | $294,449 | $39,497 | $254,952 |
| 2015 | $6,246 | $260,809 | $39,497 | $221,312 |
| 2014 | $5,754 | $235,746 | $39,497 | $196,249 |
Agents Affiliated with this Home
-
Chad Abraham

Seller's Agent in 2025
Chad Abraham
BINGHAM REALTY INC
(813) 714-2950
82 Total Sales
-
Jennifer Roche

Buyer's Agent in 2025
Jennifer Roche
RE/MAX
(727) 308-3330
124 Total Sales
-
Jeffrey Amoretti
J
Seller's Agent in 2021
Jeffrey Amoretti
FORTUNE INTERNATIONAL REALTY
(813) 533-6467
1 in this area
22 Total Sales
-
Amanda Mays
A
Buyer's Agent in 2021
Amanda Mays
COMPASS FLORIDA LLC
(813) 875-3700
1 in this area
42 Total Sales
Map
Source: Stellar MLS
MLS Number: T3338734
APN: 34-26-20-0100-02500-0040
- 31646 Baymont Loop
- 1771 Whitewillow Dr
- 1723 Whitewillow Dr
- 1835 Fircrest Ct
- 31502 Chatterly Dr Unit 1D/1E
- 31841 Larkenheath Dr
- 31806 Larkenheath Dr
- 31826 Larkenheath Dr
- 1570 Ludington Ave
- 1596 Ludington Ave
- 1653 Ludington Ave
- 31349 Philmar Ln
- 31820 Blythewood Way
- 1669 Ludington Ave
- 31528 Wrencrest Dr
- 32193 Watoga Loop
- 31241 Kirkshire Ct
- 2120 Gwynhurst Blvd
- 1151 Bensbrooke Dr
- 1435 Montgomery Bell Rd
