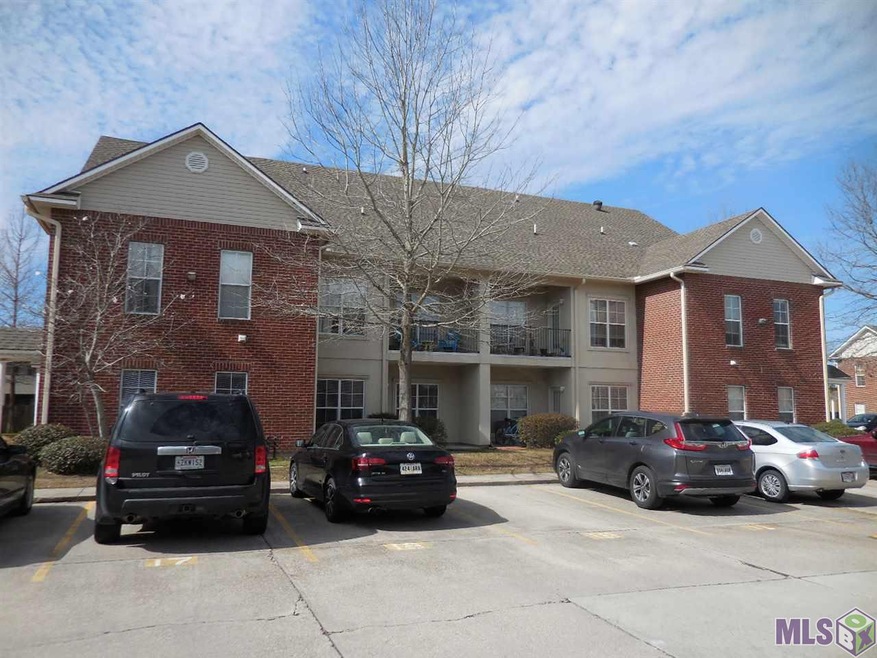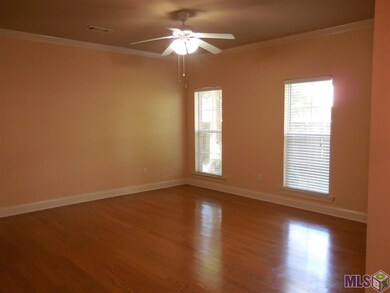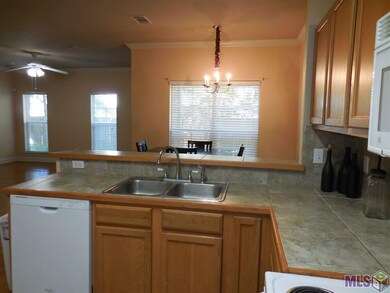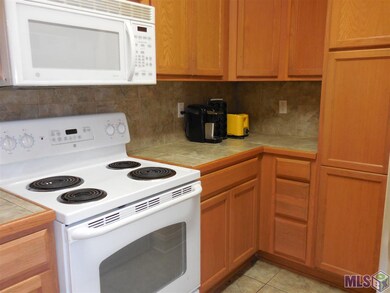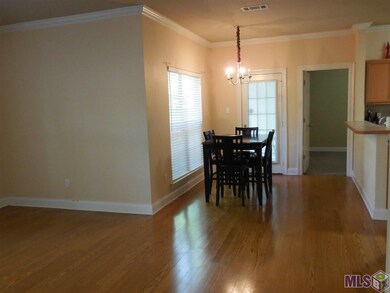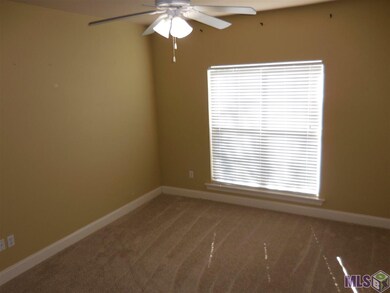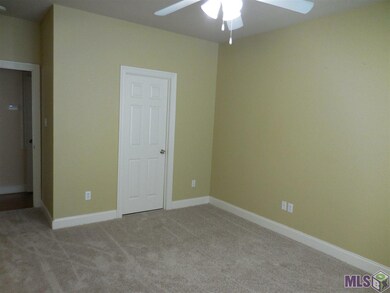
1741 Brightside Dr Unit I-6 Baton Rouge, LA 70820
Highlands/Perkins NeighborhoodHighlights
- Gated Community
- Wood Flooring
- Community Pool
- Traditional Architecture
- Solid Surface Countertops
- Covered patio or porch
About This Home
As of March 2025Investors! Gates at Brightside Condos. Perfect location--1.5 miles South of LSU on LSU busline with bus stop pavilion at gated entrance to complex. Lovely gated community with pool. Complex is approximately 13 years old and it is energy efficient. This unit is in an ideal location within the complex with several additional visitor parking places right outside unit. Condo features 2 bedrooms and 2 baths all on ground floor--no stairs! Open concept floor plan. All bedrooms are Master bedrooms--16'x15' large and have huge walk-in closet space and spacious bathrooms attached. There is also a covered patio area just off breakfast area. Large kitchen has great cabinetry and lots of counter space. Refrigerator, washer and dryer remaining. Wood floors in dining, hallway and living room, Built-in storage for entertainment center. Condo has been recently painted. Move-in condition. Close proximity to LSU, great shopping and restaurants nearby. 2 assigned parking spots with numerous visitor parking spaces throughout complex. Community pool and bbq are some of the lovely amenities for all residents. Leased until July 2021, $1150/monthly rent.
Last Agent to Sell the Property
Coldwell Banker ONE License #0000045421 Listed on: 03/11/2020

Last Buyer's Agent
Melissa Trahan
Lamplighter Realty, LLC License #0912122386
Property Details
Home Type
- Condominium
Est. Annual Taxes
- $1,920
Lot Details
- Property is Fully Fenced
- Privacy Fence
- Landscaped
HOA Fees
- $195 Monthly HOA Fees
Home Design
- Traditional Architecture
- Brick Exterior Construction
- Slab Foundation
- Frame Construction
- Architectural Shingle Roof
Interior Spaces
- 1,211 Sq Ft Home
- 1-Story Property
- Built-in Bookshelves
- Ceiling Fan
- Window Treatments
- Living Room
- Formal Dining Room
- Attic Access Panel
Kitchen
- Oven or Range
- Electric Cooktop
- <<microwave>>
- Dishwasher
- Solid Surface Countertops
- Disposal
Flooring
- Wood
- Carpet
- Ceramic Tile
Bedrooms and Bathrooms
- 2 Bedrooms
- En-Suite Primary Bedroom
- Walk-In Closet
- 2 Full Bathrooms
Laundry
- Laundry in unit
- Dryer
- Washer
Home Security
Parking
- 2 Parking Spaces
- Assigned Parking
Outdoor Features
- Balcony
- Covered patio or porch
- Exterior Lighting
Utilities
- Central Heating and Cooling System
- Cable TV Available
Community Details
Recreation
- Community Pool
Security
- Gated Community
- Fire and Smoke Detector
Additional Features
- Public Transportation
Ownership History
Purchase Details
Home Financials for this Owner
Home Financials are based on the most recent Mortgage that was taken out on this home.Purchase Details
Home Financials for this Owner
Home Financials are based on the most recent Mortgage that was taken out on this home.Purchase Details
Home Financials for this Owner
Home Financials are based on the most recent Mortgage that was taken out on this home.Purchase Details
Home Financials for this Owner
Home Financials are based on the most recent Mortgage that was taken out on this home.Purchase Details
Home Financials for this Owner
Home Financials are based on the most recent Mortgage that was taken out on this home.Similar Homes in Baton Rouge, LA
Home Values in the Area
Average Home Value in this Area
Purchase History
| Date | Type | Sale Price | Title Company |
|---|---|---|---|
| Deed | $155,000 | Hyde Title | |
| Deed | $155,000 | Hyde Title | |
| Deed | $144,000 | -- | |
| Deed | $115,000 | Turnkey Title & Escrow 1 Llc | |
| Warranty Deed | $157,000 | -- | |
| Warranty Deed | $140,000 | -- |
Mortgage History
| Date | Status | Loan Amount | Loan Type |
|---|---|---|---|
| Previous Owner | $92,000 | Future Advance Clause Open End Mortgage | |
| Previous Owner | $127,000 | New Conventional | |
| Previous Owner | $133,450 | New Conventional | |
| Previous Owner | $105,000 | New Conventional |
Property History
| Date | Event | Price | Change | Sq Ft Price |
|---|---|---|---|---|
| 05/19/2025 05/19/25 | Under Contract | -- | -- | -- |
| 04/18/2025 04/18/25 | Price Changed | $1,400 | -12.5% | $1 / Sq Ft |
| 03/19/2025 03/19/25 | For Rent | $1,600 | 0.0% | -- |
| 03/03/2025 03/03/25 | Sold | -- | -- | -- |
| 02/03/2025 02/03/25 | Pending | -- | -- | -- |
| 01/28/2025 01/28/25 | For Sale | $160,000 | +11.1% | $132 / Sq Ft |
| 09/19/2022 09/19/22 | Sold | -- | -- | -- |
| 08/21/2022 08/21/22 | Pending | -- | -- | -- |
| 07/28/2022 07/28/22 | For Sale | $144,000 | +21.0% | $111 / Sq Ft |
| 09/25/2020 09/25/20 | Sold | -- | -- | -- |
| 08/15/2020 08/15/20 | Pending | -- | -- | -- |
| 08/12/2020 08/12/20 | For Sale | $119,000 | 0.0% | $98 / Sq Ft |
| 07/31/2020 07/31/20 | Pending | -- | -- | -- |
| 03/11/2020 03/11/20 | For Sale | $119,000 | 0.0% | $98 / Sq Ft |
| 04/01/2019 04/01/19 | Rented | $1,150 | 0.0% | -- |
| 07/19/2018 07/19/18 | For Rent | $1,150 | 0.0% | -- |
| 04/11/2014 04/11/14 | Rented | $1,150 | -4.2% | -- |
| 04/11/2014 04/11/14 | Under Contract | -- | -- | -- |
| 03/17/2014 03/17/14 | For Rent | $1,200 | -- | -- |
Tax History Compared to Growth
Tax History
| Year | Tax Paid | Tax Assessment Tax Assessment Total Assessment is a certain percentage of the fair market value that is determined by local assessors to be the total taxable value of land and additions on the property. | Land | Improvement |
|---|---|---|---|---|
| 2024 | $1,920 | $16,390 | $1,100 | $15,290 |
| 2023 | $1,920 | $16,390 | $1,100 | $15,290 |
| 2022 | $1,957 | $16,390 | $1,100 | $15,290 |
| 2021 | $1,912 | $16,390 | $1,100 | $15,290 |
| 2020 | $1,900 | $16,390 | $1,100 | $15,290 |
| 2019 | $1,805 | $14,900 | $1,000 | $13,900 |
| 2018 | $1,782 | $14,900 | $1,000 | $13,900 |
| 2017 | $1,782 | $14,900 | $1,000 | $13,900 |
| 2016 | $960 | $14,900 | $1,000 | $13,900 |
| 2015 | $962 | $14,900 | $1,000 | $13,900 |
| 2014 | $959 | $14,900 | $1,000 | $13,900 |
| 2013 | -- | $14,900 | $1,000 | $13,900 |
Agents Affiliated with this Home
-
Jen Burns

Seller's Agent in 2025
Jen Burns
Craft Realty
(225) 907-3305
45 in this area
317 Total Sales
-
EJ Talbot
E
Seller's Agent in 2025
EJ Talbot
Jim Talbot Real Estate
(225) 921-1542
7 in this area
50 Total Sales
-
Steven Davis
S
Seller's Agent in 2022
Steven Davis
Platinum Real Estate Services
(225) 243-4597
4 in this area
52 Total Sales
-
Molly Desselle

Seller's Agent in 2020
Molly Desselle
Coldwell Banker ONE
(225) 324-1061
22 in this area
143 Total Sales
-
M
Buyer's Agent in 2020
Melissa Trahan
Lamplighter Realty, LLC
Map
Source: Greater Baton Rouge Association of REALTORS®
MLS Number: 2020004061
APN: 02290790
- 1741 Brightside Dr Unit B5
- 1741 Brightside Dr Unit J1
- 1738 Brightside Dr Unit A
- 1706 Brightside Dr
- 1736 Brightside Dr Unit B
- 1855 Brightside Dr Unit G-2
- 1855 Brightside Dr Unit G12
- 1712 Brightside Dr Unit A
- 1747 S Brightside View Dr Unit A,B,C,D
- 1805-D S Brightside View Dr Unit D
- 1805 C S Brightside View Dr Unit C
- 1727 S Brightside View Dr Unit A
- 1757 S Brightside View Dr
- 5208 Brightside View Dr Unit 12 units
- 1933 S Brightside View Dr Unit A
- 1474 Brightside Dr
- 5208,5212,5220 Brightside View Dr Unit 12 units
- 1963 S Brightside View Dr Unit C
- 1983 S Brightside View Dr Unit 112-A
- 2011 S Brightside View Dr Unit F
