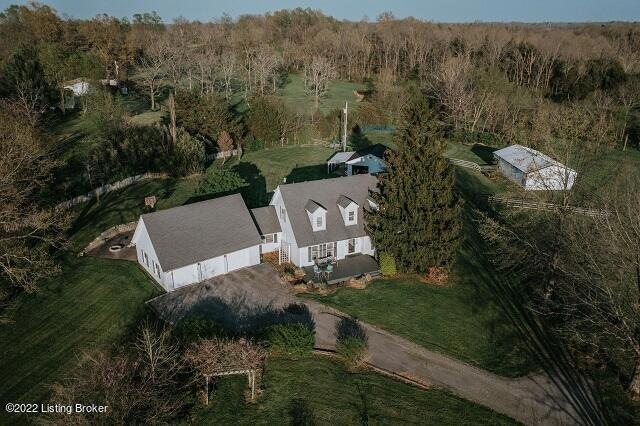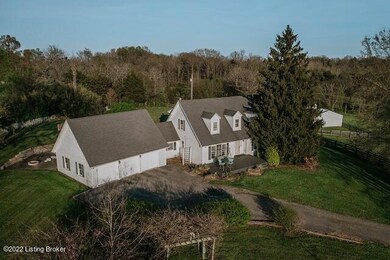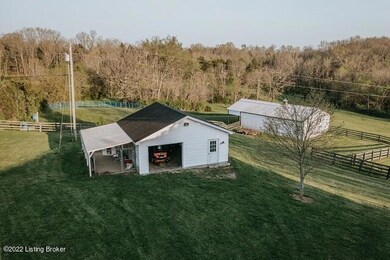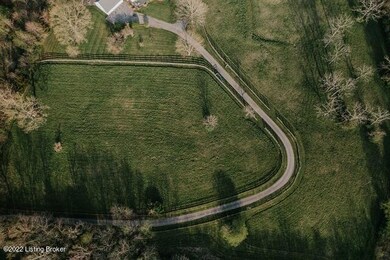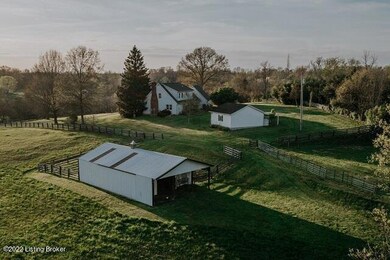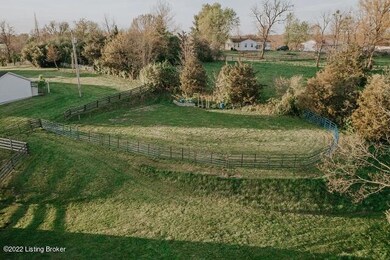
1741 Fox Creek Rd Lawrenceburg, KY 40342
Estimated Value: $462,000 - $596,000
Highlights
- Deck
- Porch
- Cooling Available
- No HOA
- 3 Car Attached Garage
- Patio
About This Home
As of June 2022View spectacular sunsets from your front porch then retire to the large back patio and light up your firepit! This perfect 13.99 acre horse farm offers a 30x40, 4 stall metal barn w/10' shed on back, 2 fields and round pen. Nice 24x24 shop offering a roofed over dog run, insulated dog house conveys. Now to the home where you find room for everyone along with 3 car garage! Some of the features include new LVP flooring throughout except for tile in both baths and mud/laundry room, heated floors in both baths, granite counter top with set down island and breakfast bar, and a fireplace to cozy up to in cold weather. Primary bedroom with custom bath on main level, armoire will be needed, possible second primary bedroom, walk in closet on upper level with access to another custom bathroom with walk in shower. Two additional bedrooms finish off the upper level. All of this is over a full unfinished basement. This home also offers Central Vac. Only 2.5 miles to HWY 127 make this farm perfect location, can't pass this one up!
Per sellers request all and any offers will be presented on Sunday, May 1st at 2pm. Seller has the right to chose a offer before that. No showing after 6p.m.
Last Agent to Sell the Property
Century 21 Commonwealth Real Estate License #205463 Listed on: 04/27/2022

Last Buyer's Agent
NON MEMBER
NON-MEMBER OFFICE
Home Details
Home Type
- Single Family
Est. Annual Taxes
- $4,833
Year Built
- Built in 1978
Lot Details
- 14
Parking
- 3 Car Attached Garage
- Driveway
Home Design
- Shingle Roof
- Aluminum Siding
Interior Spaces
- 2,607 Sq Ft Home
- 2-Story Property
- Basement
Bedrooms and Bathrooms
- 4 Bedrooms
- 2 Full Bathrooms
Outdoor Features
- Deck
- Patio
- Porch
Utilities
- Cooling Available
- Heat Pump System
- Septic Tank
Community Details
- No Home Owners Association
- Rural Subdivision
Listing and Financial Details
- Assessor Parcel Number 38-15B
- Seller Concessions Not Offered
Ownership History
Purchase Details
Home Financials for this Owner
Home Financials are based on the most recent Mortgage that was taken out on this home.Purchase Details
Home Financials for this Owner
Home Financials are based on the most recent Mortgage that was taken out on this home.Similar Homes in Lawrenceburg, KY
Home Values in the Area
Average Home Value in this Area
Purchase History
| Date | Buyer | Sale Price | Title Company |
|---|---|---|---|
| Langley Michael W | $516,000 | Whitworth Chris A | |
| Cook Ralph Wayne | $316,250 | -- |
Mortgage History
| Date | Status | Borrower | Loan Amount |
|---|---|---|---|
| Open | Langley Michael W | $420,000 | |
| Previous Owner | Cook Ralph W | $239,200 | |
| Previous Owner | Cook Ralph Wayne | $430,000 | |
| Previous Owner | Miller Robert D | $14,489,622 |
Property History
| Date | Event | Price | Change | Sq Ft Price |
|---|---|---|---|---|
| 06/10/2022 06/10/22 | Sold | $516,000 | +7.6% | $198 / Sq Ft |
| 05/01/2022 05/01/22 | Pending | -- | -- | -- |
| 04/26/2022 04/26/22 | For Sale | $479,500 | -- | $184 / Sq Ft |
Tax History Compared to Growth
Tax History
| Year | Tax Paid | Tax Assessment Tax Assessment Total Assessment is a certain percentage of the fair market value that is determined by local assessors to be the total taxable value of land and additions on the property. | Land | Improvement |
|---|---|---|---|---|
| 2024 | $4,833 | $0 | $0 | $0 |
| 2023 | $5,382 | $0 | $0 | $0 |
| 2022 | $2,338 | $345,000 | $100,000 | $245,000 |
| 2021 | $2,393 | $345,000 | $100,000 | $245,000 |
| 2020 | $2,463 | $301,250 | $101,250 | $200,000 |
| 2019 | $2,500 | $301,250 | $101,250 | $200,000 |
| 2018 | $2,497 | $301,250 | $101,250 | $200,000 |
| 2017 | $2,424 | $301,250 | $101,250 | $200,000 |
| 2016 | $2,259 | $250,000 | $50,000 | $200,000 |
| 2015 | $2,206 | $250,000 | $50,000 | $200,000 |
| 2014 | $2,206 | $250,000 | $50,000 | $200,000 |
| 2013 | $2,174 | $250,000 | $50,000 | $200,000 |
Agents Affiliated with this Home
-
Jackie Nickell

Seller's Agent in 2022
Jackie Nickell
Century 21 Commonwealth Real Estate
(502) 545-1323
152 Total Sales
-
N
Buyer's Agent in 2022
NON MEMBER
NON-MEMBER OFFICE
Map
Source: Metro Search (Greater Louisville Association of REALTORS®)
MLS Number: 1610732
APN: 38-15B
- 1241 Fairway Dr
- 29 Fairway Dr
- 1050 Cordy Ln
- 1981 Glensboro Rd
- 1039 Cordy Ln
- 1086 Powell Taylor Rd
- 1043 Cordy Ln
- 1038 Cordy Ln
- 1000 Cordy Ln
- 1824 Glensboro Rd
- 1600 Mill Creek Pike
- 1029 Scenic Gardens
- 1048 Winter Garden
- 1029 Scenic Garden
- 1317 Drydock Rd
- 8 Nautical Way
- 7 Nautical Way
- 6 Nautical Way
- 5 Nautical Way
- 4 Nautical Way
- 1799 Fox Creek Rd
- 1775 Fox Creek Rd
- 1771 Fox Creek Rd
- 1741 Fox Creek Rd
- 1730 Fox Creek Rd
- 1791 Fox Creek Rd
- 1740 Fox Creek Rd
- 1770 Fox Creek Rd
- 1626 Fox Creek Rd
- 1720 Fox Creek Rd
- 1050 Wallace Ln
- 1064 Wallace Ln
- 134 Lannas Ln
- 136 Lannas Ln
- 135 Lannas Ln
- 121 Lannas Ln
- 130 Lannas Ln
- 129 Lannas Ln
- 131 Lannas Ln
- 124 Lannas Ln
