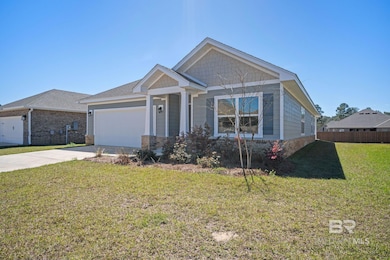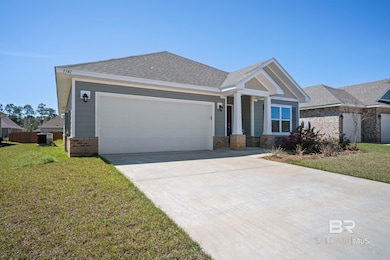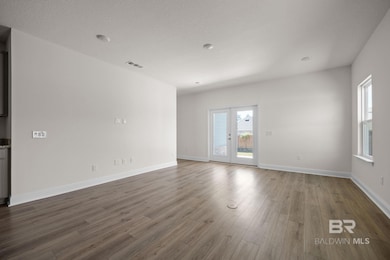
Estimated payment $2,048/month
Highlights
- New Construction
- Covered patio or porch
- Garage
- Craftsman Architecture
- Brick or Stone Mason
- Carpet
About This Home
MOVE-IN READY & SPECIAL INCENTIVES! Welcome to the GOLD FORTIFIED Seaside Plan, offering space, style, and smart design all under one roof! Step inside and discover a flexible front room — perfect as a formal living area or even a home office. Just beyond, the open dining space flows beautifully into the oversized kitchen, where abundant cabinets, generous counter space, and a seamless connection to the great room make this the heart of the home. The split-bedroom layout ensures privacy for all. Your primary suite is tucked at the back of the home, featuring a spacious bedroom, ensuite bath, and a large walk-in closet. On the opposite side, the guest wing includes two additional bedrooms, a full bath, and a conveniently located laundry room with direct access to the two-car garage. Designed for comfort, convenience, and coastal living, this home is move-in ready and packed with possibilities. Whether you’re hosting gatherings, working from home, or simply relaxing, the Seaside Plan adapts to your lifestyle. Don’t miss out — call today for your private tour and details on these limited-time buyer incentives! Buyer to verify all information during due diligence.
Home Details
Home Type
- Single Family
Est. Annual Taxes
- $331
Year Built
- Built in 2024 | New Construction
Lot Details
- 7,187 Sq Ft Lot
- Lot Dimensions are 60 x 120
HOA Fees
- $21 Monthly HOA Fees
Home Design
- Craftsman Architecture
- Brick or Stone Mason
- Slab Foundation
- Wood Frame Construction
- Dimensional Roof
- Composition Roof
- Vinyl Siding
Interior Spaces
- 2,145 Sq Ft Home
- 1-Story Property
- Carpet
- Fire and Smoke Detector
- Laundry on main level
Kitchen
- Electric Range
- Microwave
- Dishwasher
- Disposal
Bedrooms and Bathrooms
- 3 Bedrooms
- En-Suite Bathroom
- 2 Full Bathrooms
Parking
- Garage
- Automatic Garage Door Opener
Outdoor Features
- Covered patio or porch
Schools
- Foley Elementary School
- Foley Middle School
- Foley High School
Utilities
- Heat Pump System
- Underground Utilities
- Internet Available
- Cable TV Available
Community Details
- Association fees include management, common area insurance, ground maintenance, reserve funds
Listing and Financial Details
- Legal Lot and Block 101 / 101
- Assessor Parcel Number 5405220000002.115
Map
Home Values in the Area
Average Home Value in this Area
Tax History
| Year | Tax Paid | Tax Assessment Tax Assessment Total Assessment is a certain percentage of the fair market value that is determined by local assessors to be the total taxable value of land and additions on the property. | Land | Improvement |
|---|---|---|---|---|
| 2024 | $1,070 | $32,420 | $4,260 | $28,160 |
| 2023 | $331 | $10,040 | $10,040 | $0 |
| 2021 | $0 | $0 | $0 | $0 |
Property History
| Date | Event | Price | Change | Sq Ft Price |
|---|---|---|---|---|
| 07/23/2025 07/23/25 | Price Changed | $360,990 | -9.3% | $168 / Sq Ft |
| 05/12/2025 05/12/25 | Price Changed | $397,990 | +13.4% | $186 / Sq Ft |
| 05/02/2025 05/02/25 | Price Changed | $350,990 | -1.4% | $164 / Sq Ft |
| 03/07/2025 03/07/25 | For Sale | $355,990 | -- | $166 / Sq Ft |
About the Listing Agent

Jeremy is the epitome of his "Good Times" reputation. He brings experience, passion, energy, and a sense of humor to every detail of your real estate transaction, making it a smooth and successful process. Being a native of Baldwin County makes Jeremy a valuable weapon for finding hidden gems, negotiating great deals, and delivering exceptional results. Jeremy will use his expertise and knowledge to call on his connections and resources to pull out all stops for his clients' "ultimate
Jeremy's Other Listings
Source: Baldwin REALTORS®
MLS Number: 375306
APN: 54-05-22-0-000-002.115
- 1080 Ruisseau Dr
- 1093 Ruisseau Dr
- 1786 Vivace Dr
- 1794 Vivace Dr
- 728 Edinburgh Ave
- 704 Edinburgh Ave
- 940 Ruisseau Dr
- 929 Ruisseau Dr
- 306 Bristol Way
- 13321 Canebrake Cir
- 21651 Pine Knot Way
- 21716 Pine Knot Way
- 21721 Pine Knot Way
- 13626 Canebrake Cir
- 21728 Pine Knot Way
- 21731 Pine Knot Way
- 21741 Pine Knot Way
- 21740 Pine Knot Way
- 1897 Carly St
- 13126 Springsteen Ln
- 500 S Greentree Ln
- 1140 N Alston St Unit 1140
- 501 S Greentree Ln
- 410 Oakleigh Cir
- 825 Franklin Ave
- 203 S Cypress St
- 311 W Marigold Ave
- 523 W Amanda Ave
- 701 S Juniper St
- 679 E Michigan Ave
- 1322 Allier Cir
- 527 W Carolyn Ave
- 416 W Pedigo Ave
- 430 W Pedigo Ave
- 1205 Sweet Laurel St
- 1802 Cashew Cir
- 1008 Summerton Dr
- 1056 Stella Rd
- 307 Amberlee Ct
- 1101 W Laurel Ave Unit 1101-I





