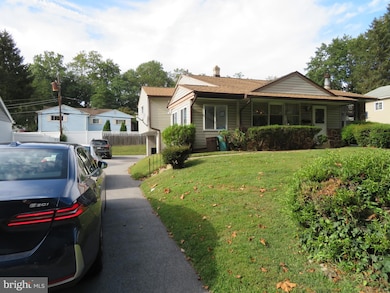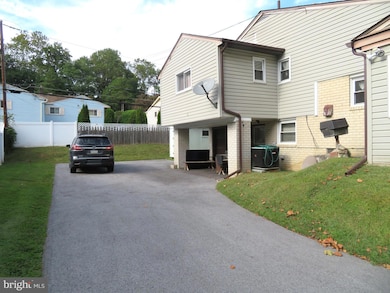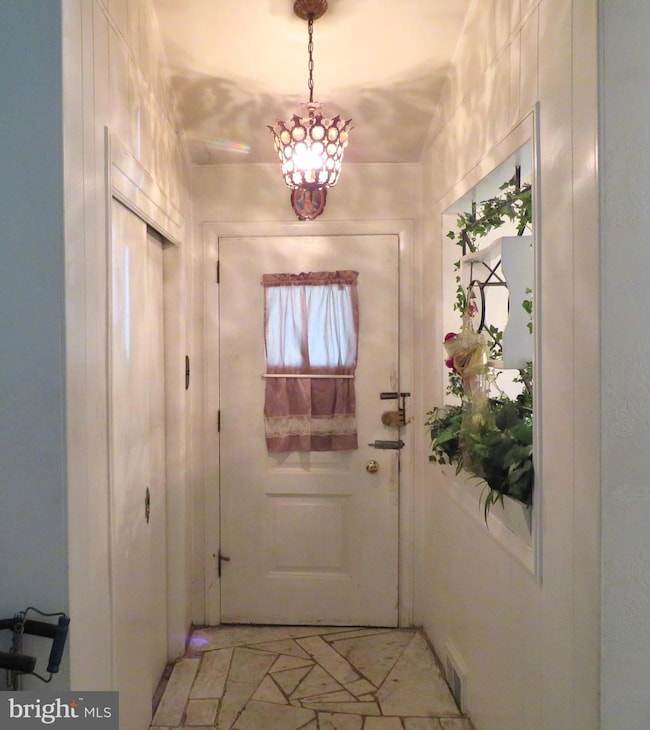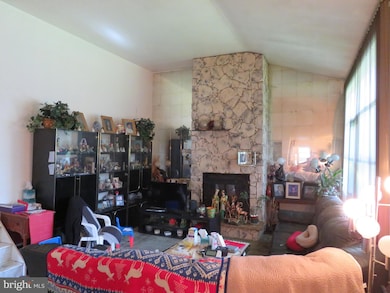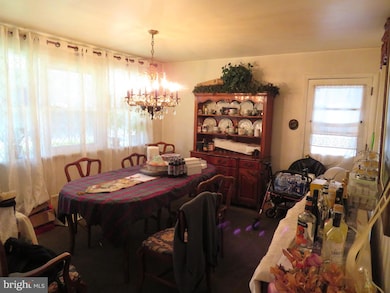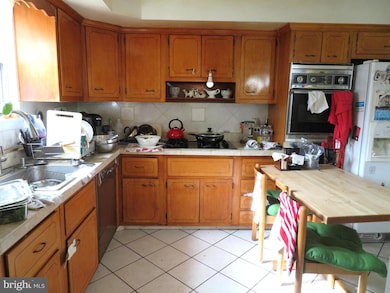1741 Lawrence Rd Havertown, PA 19083
Estimated payment $3,624/month
Highlights
- Vaulted Ceiling
- Sun or Florida Room
- Game Room
- Coopertown Elementary School Rated A
- No HOA
- 1 Car Direct Access Garage
About This Home
This spacious 3-bedroom, 2.5-bath single-family home offers incredible potential in a highly sought-after neighborhood with over 2600 total estimated square footage. Once the original sample home for the development, this oversized property features a unique layout and generous living spaces ready for your personal touch. The main level welcomes you with a bright living room featuring vaulted ceilings and a striking stone wood-burning fireplace—perfect for cozy evenings. The adjacent dining room offers convenient access to both the kitchen and a large covered porch/sunroom addition, ideal for year-round enjoyment. The kitchen features wood cabinetry and plenty of room to create the culinary space of your dreams. Upstairs, the expanded primary suite boasts two closets, a full ensuite bath with ceramic tile shower, a dressing area or office space, and a separate walk-in closet. Two additional great size bedrooms and a full hall bath complete the upper level. There’s also easy access to the attic for additional storage. The lower level offers a spacious family room with sliding doors to a private rear brick patio, a half bath, two large closets, and access to a generous laundry area with both interior garage access and a separate exterior entrance. This home, unlike others, also has a basement which has been finished and provides even more living space, complete with a bar area, game/entertainment room, recessed and pendant lighting, and plenty of storage. With solid bones and standout features throughout, this home presents a rare opportunity to renovate and customize to your taste. Located in the award-winning Haverford School District, just steps to the elementary school and close to parks, shopping, and major roadways—don’t miss your chance to make this home your own!
Listing Agent
(215) 817-0320 nxlab@aol.com Keller Williams Real Estate-Blue Bell Listed on: 09/19/2025

Co-Listing Agent
(215) 901-3546 ursula@labruscianoteam.com Keller Williams Real Estate-Blue Bell License #RS272725
Home Details
Home Type
- Single Family
Est. Annual Taxes
- $8,941
Year Built
- Built in 1958
Lot Details
- 8,276 Sq Ft Lot
- Lot Dimensions are 75.00 x 111.00
Parking
- 1 Car Direct Access Garage
- 6 Driveway Spaces
- Side Facing Garage
Home Design
- Split Level Home
- Brick Exterior Construction
- Pitched Roof
- Shingle Roof
- Vinyl Siding
- Concrete Perimeter Foundation
- Masonry
Interior Spaces
- Property has 2.5 Levels
- Wet Bar
- Vaulted Ceiling
- Recessed Lighting
- Pendant Lighting
- Wood Burning Fireplace
- Stone Fireplace
- Family Room
- Living Room
- Dining Room
- Game Room
- Sun or Florida Room
- Eat-In Kitchen
- Finished Basement
Bedrooms and Bathrooms
- 3 Bedrooms
- En-Suite Bathroom
- Bathtub with Shower
- Walk-in Shower
Laundry
- Laundry Room
- Laundry on lower level
Outdoor Features
- Patio
Utilities
- Central Air
- Hot Water Heating System
- Natural Gas Water Heater
Community Details
- No Home Owners Association
- Marilyn Park Subdivision
Listing and Financial Details
- Tax Lot 204-000
- Assessor Parcel Number 22-01-00791-00
Map
Home Values in the Area
Average Home Value in this Area
Tax History
| Year | Tax Paid | Tax Assessment Tax Assessment Total Assessment is a certain percentage of the fair market value that is determined by local assessors to be the total taxable value of land and additions on the property. | Land | Improvement |
|---|---|---|---|---|
| 2025 | $8,190 | $318,540 | $102,760 | $215,780 |
| 2024 | $8,190 | $318,540 | $102,760 | $215,780 |
| 2023 | $7,958 | $318,540 | $102,760 | $215,780 |
| 2022 | $7,772 | $318,540 | $102,760 | $215,780 |
| 2021 | $12,661 | $318,540 | $102,760 | $215,780 |
| 2020 | $6,718 | $144,530 | $54,480 | $90,050 |
| 2019 | $6,594 | $144,530 | $54,480 | $90,050 |
| 2018 | $6,481 | $144,530 | $0 | $0 |
| 2017 | $6,343 | $144,530 | $0 | $0 |
| 2016 | $793 | $144,530 | $0 | $0 |
| 2015 | $809 | $144,530 | $0 | $0 |
| 2014 | $809 | $144,530 | $0 | $0 |
Property History
| Date | Event | Price | List to Sale | Price per Sq Ft |
|---|---|---|---|---|
| 11/02/2025 11/02/25 | For Sale | $549,000 | 0.0% | $210 / Sq Ft |
| 09/19/2025 09/19/25 | For Sale | $549,000 | -- | $210 / Sq Ft |
Purchase History
| Date | Type | Sale Price | Title Company |
|---|---|---|---|
| Deed | $147,000 | -- |
Source: Bright MLS
MLS Number: PADE2100482
APN: 22-01-00791-00
- 1702 Melrose Ave
- 210 218 David Dr
- 201 Golf Hills Rd
- 345 Ellis Rd
- 1 Lawrence Rd Unit A3A
- 7 Brighton Village Dr
- 1 Brighton Village Dr
- 112 Walnut Hill Ln
- 200 Marple Rd
- 10 Claremont Blvd
- 14 Claremont Blvd
- 12 Claremont Blvd
- 1950 W Chester Pike
- 300 Rock Run Cir
- 220 Glendale Rd
- 54 Sterner Ave
- 1901 Pennview Ave
- 39 Columbus Ave
- 42 Colonial Dr
- 162 S Eagle Rd
- 1925 Lawrence Rd
- 1901 W Chester Pike
- 1 Lawrence Rd Unit B1B
- 66 S Eagle Rd
- 56 N New Ardmore Ave
- 2201 W Chester Pike
- 728 Oak Way
- 48 W Eagle Rd
- 400 Glendale Rd Unit K52
- 400 Glendale Rd
- 629 S Central Blvd
- 2110 Bellemead Ave
- 8 Campbell Ave
- 8 Campbell Ave
- 8 Campbell Ave
- 1619 E Darby 2nd Floor Rd
- 645 Glendale Rd
- 630 Naylors Run Rd
- 911 Darby Rd
- 1005 Weller Ave Unit 2ND FLOOR

