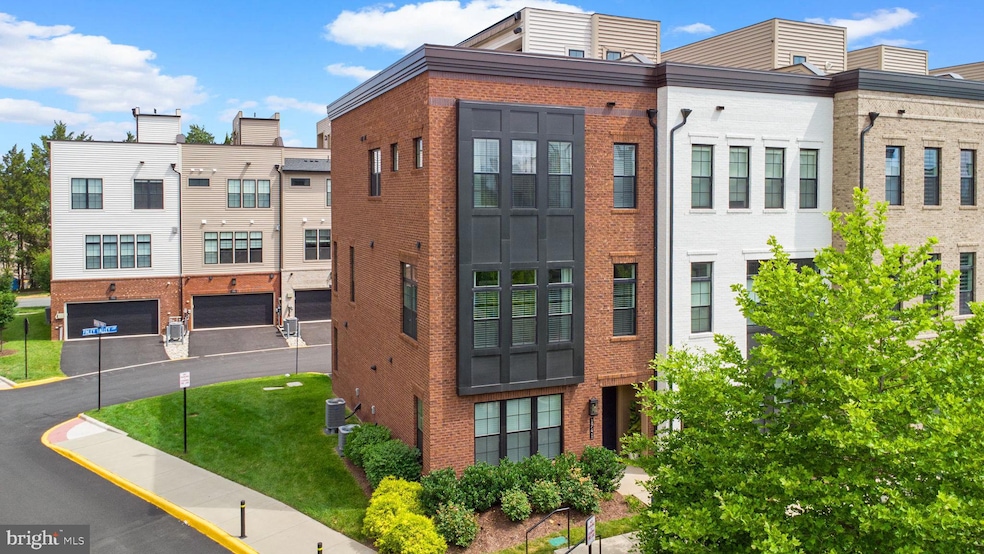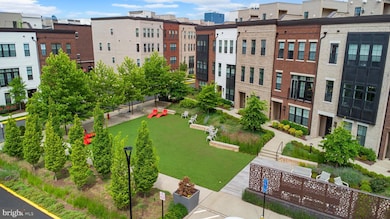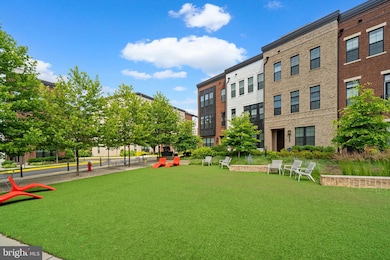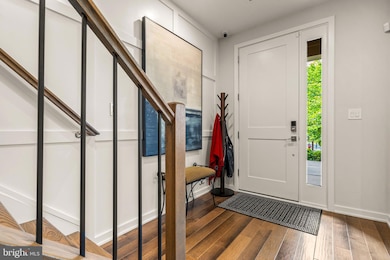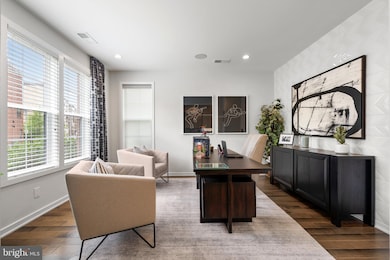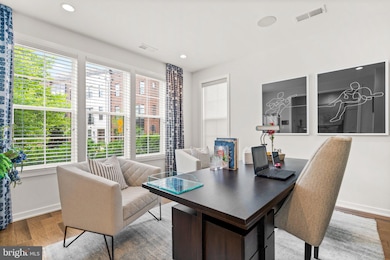
1741 McKenna Point Dr Unit 2701 McLean, VA 22102
Tysons Corner NeighborhoodEstimated payment $11,027/month
Highlights
- Popular Property
- Rooftop Deck
- Open Floorplan
- Longfellow Middle School Rated A
- Eat-In Gourmet Kitchen
- Colonial Architecture
About This Home
OPEN HOUSE SUNDAY JULY 20th FROM 2-4PM...
Luxurious Former Model End-Unit Townhome in Union Park at McLean.
Welcome to the premier residence in Union Park at McLean—a stunning former model home by Toll Brothers, perfectly positioned on the best lot in the community. This spectacular end-unit townhome combines luxury, design, and an unbeatable location with views overlooking a beautifully landscaped courtyard park.
This four-level McCarren Brandywine model offers 2,376 square feet of elevated living space, featuring 2 spacious bedrooms (plus a versatile 3rd room used as a study, bedroom or flex space), 2 full bathrooms, 3 half bathrooms, and a 2-car garage with epoxy flooring and built-in shelving.
From the moment you enter, you’ll be struck by the natural light pouring in through expansive end-unit windows and the 10-foot ceilings that create an airy, open atmosphere. Every detail has been thoughtfully upgraded—from Level 5 wide-plank wood floors throughout three levels and staircases, to custom window treatments, designer lighting, and two-zone HVAC for optimal comfort.
The main living level is ideal for entertaining, featuring a gourmet kitchen with stainless steel appliances, wall oven, gas cooktop with hood, quartz waterfall island and counters, designer tile backsplash, and ample cabinet space. The kitchen flows seamlessly into the great room, where a Cosmo fireplace with marble surround and custom built-in shelving sets the stage for cozy evenings. The dining area comfortably seats six and is accented by chic lighting and large windows.
Upstairs, the primary suite boasts a tray ceiling, a custom walk-in closet, and a spa-inspired bathroom with a double vanity, glass-enclosed shower with bench, and private water closet. A spacious secondary bedroom also features a walk-in closet and en-suite bath with upgraded tile and fixtures. A convenient laundry room is located in the hallway.
The top floor is a true showstopper—your own private rooftop retreat. Enjoy a massive rooftop terrace complete with teak wood flooring, built-in outdoor kitchen with grill and bar, gas fireplace, TV, power awning, and even green space for gardening or relaxing. With open views on three sides, it’s the ultimate setting for entertaining or unwinding under the stars.
This home is model-perfect and move-in ready, with all the luxury touches you’d expect: upgraded fixtures, custom features, and pristine condition throughout.
Location Highlights:
Top-rated McLean High School pyramid
Short walk to McLean Metro
Minutes to Tysons Corner, The Galleria, Wegmans, Whole Foods, Trader Joe’s, Safeway
Easy access to I-495, Route 66, Route 7, and the Dulles Toll Road
Close to Westwood Country Club.
This is a rare opportunity to own a truly one-of-a-kind luxury townhome in one of McLean’s most desirable communities. Don’t miss your chance to experience exceptional living in the heart of it all.
Townhouse Details
Home Type
- Townhome
Est. Annual Taxes
- $16,482
Year Built
- Built in 2021
Lot Details
- Backs To Open Common Area
- Property is in excellent condition
HOA Fees
Parking
- 2 Car Attached Garage
- Oversized Parking
- Garage Door Opener
- Driveway
Home Design
- Colonial Architecture
- Brick Exterior Construction
- Brick Foundation
Interior Spaces
- 2,376 Sq Ft Home
- Property has 4 Levels
- Open Floorplan
- Sound System
- Built-In Features
- Crown Molding
- Wainscoting
- Recessed Lighting
- 2 Fireplaces
- Heatilator
- Screen For Fireplace
- Double Pane Windows
- Awning
- Window Treatments
- Family Room Off Kitchen
- Formal Dining Room
- Wood Flooring
- Courtyard Views
Kitchen
- Eat-In Gourmet Kitchen
- Breakfast Area or Nook
- Built-In Oven
- Gas Oven or Range
- Down Draft Cooktop
- Built-In Microwave
- Ice Maker
- Dishwasher
- Stainless Steel Appliances
- Kitchen Island
- Upgraded Countertops
- Disposal
Bedrooms and Bathrooms
- Walk-In Closet
- Soaking Tub
- Walk-in Shower
Laundry
- Front Loading Dryer
- Front Loading Washer
Home Security
- Exterior Cameras
- Motion Detectors
- Monitored
Eco-Friendly Details
- Energy-Efficient Appliances
- Energy-Efficient Windows
Outdoor Features
- Rooftop Deck
- Exterior Lighting
- Outdoor Grill
Location
- Property is near a park
Schools
- Westgate Elementary School
Utilities
- Forced Air Heating and Cooling System
- Vented Exhaust Fan
- Natural Gas Water Heater
Listing and Financial Details
- Assessor Parcel Number 0303 48 2701
Community Details
Overview
- $361 Capital Contribution Fee
- Association fees include all ground fee, common area maintenance, exterior building maintenance, lawn care front, lawn care rear, lawn care side, lawn maintenance, management, parking fee, road maintenance, snow removal, trash
- Select Community Services HOA
- Built by Toll Brothers
- Union Park At Mclean Subdivision, Mccarren Bradywine Floorplan
Recreation
- Community Pool
Pet Policy
- No Pets Allowed
Map
Home Values in the Area
Average Home Value in this Area
Tax History
| Year | Tax Paid | Tax Assessment Tax Assessment Total Assessment is a certain percentage of the fair market value that is determined by local assessors to be the total taxable value of land and additions on the property. | Land | Improvement |
|---|---|---|---|---|
| 2024 | $15,576 | $1,288,900 | $258,000 | $1,030,900 |
| 2023 | $15,190 | $1,288,900 | $258,000 | $1,030,900 |
| 2022 | $14,178 | $1,187,930 | $238,000 | $949,930 |
| 2021 | $0 | $568,430 | $0 | $568,430 |
Property History
| Date | Event | Price | Change | Sq Ft Price |
|---|---|---|---|---|
| 07/25/2025 07/25/25 | For Sale | $1,675,000 | -1.4% | $705 / Sq Ft |
| 06/12/2025 06/12/25 | For Sale | $1,699,000 | -- | $715 / Sq Ft |
Similar Homes in the area
Source: Bright MLS
MLS Number: VAFX2244790
APN: 0303-48-2701
- 7421 Backett Wood Terrace Unit 1311
- 7454 Backett Wood Terrace Unit 403
- 7551 Sawyer Farm Way Unit 1703
- 7462 Backett Wood Terrace Unit 306
- 7585 Sawyer Farm Way Unit 904
- 1747 Gilson St
- 1650 Colonial Hills Dr
- 1781 Chain Bridge Rd Unit 302
- 1781 Chain Bridge Rd Unit 307
- 1735 Olney Rd
- 7621 Tremayne Place Unit 205
- 1808 Olney Rd
- 1812 Olney Rd
- 7651 Tremayne Place Unit 207
- 7216 Davis Ct
- 7630 Provincial Dr Unit 307
- 1600 Great Falls St
- 7640 Provincial Dr Unit 203
- 1830 Cherri Dr
- 7119 Sea Cliff Rd
- 7401 Backett Wood Terrace Unit 1301
- 1785 Westwind Way Unit 22
- 7548 Sawyer Farm Way Unit 1407
- 7463 Backett Wood Terrace Unit 1214
- 1678 Westwind Way Unit 143
- 1653 Anderson Rd
- 7433 Tillman Dr
- 7480 Birdwood Ave Unit FL9-ID776
- 7480 Birdwood Ave Unit FL4-ID772
- 7480 Birdwood Ave Unit FL8-ID779
- 7480 Birdwood Ave Unit FL6-ID775
- 7480 Birdwood Ave
- 7600 Tremayne Place
- 1800 Chain Bridge Rd
- 1636 Great Falls St
- 7621 Tremayne Place Unit 111
- 1575 Anderson Rd
- 7206 Bayside Ct
- 1600 Great Falls St
- 7721 Tremayne Place Unit 112
