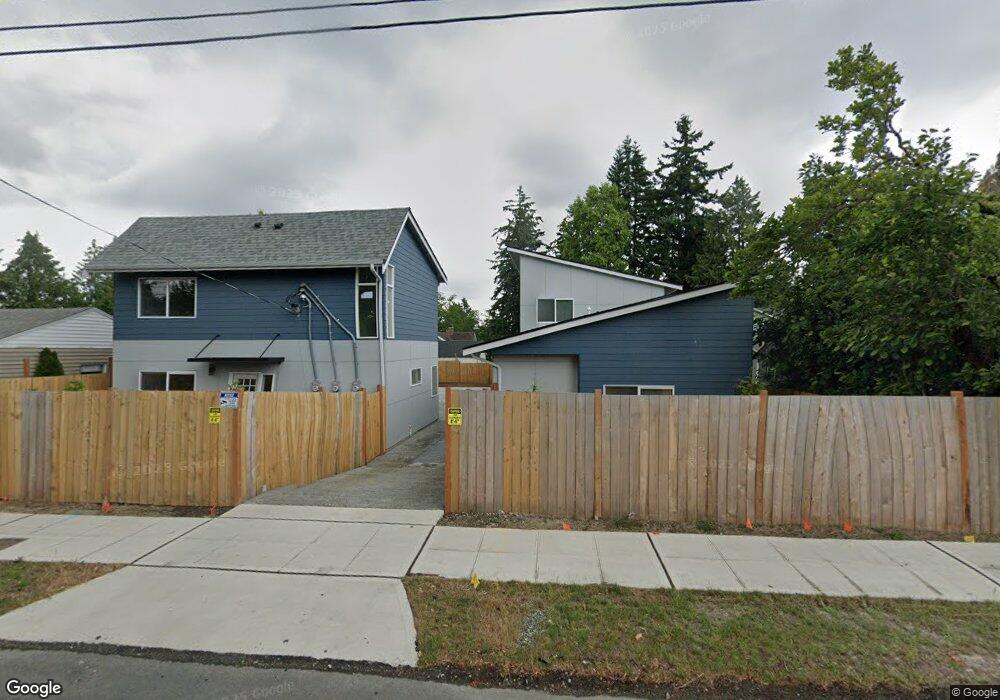1741 N 130th St Unit B Seattle, WA 98133
Haller Lake Neighborhood
2
Beds
1
Bath
--
Sq Ft
--
Built
About This Home
This home is located at 1741 N 130th St Unit B, Seattle, WA 98133. 1741 N 130th St Unit B is a home located in King County with nearby schools including James Baldwin Elementary School, Robert Eagle Staff Middle School, and Ingraham High School.
Create a Home Valuation Report for This Property
The Home Valuation Report is an in-depth analysis detailing your home's value as well as a comparison with similar homes in the area
Home Values in the Area
Average Home Value in this Area
Tax History Compared to Growth
Map
Nearby Homes
- 1552 N 128th St
- 2138 N 130th St
- 2311 N 135th St Unit B
- 13020 1st Ave NE
- 2171 N 122nd Place
- 0 NE 130th St Light Rail Assemblage
- 132 NE 130th St
- 1742 N 122nd St
- 13548 Ashworth Ave N
- 128 NE 125th St
- 12204 Ashworth Ave N
- 13720 Corliss Ave N
- 13707 1st Ave NE
- 1911 A N 120th St
- 1911 C N 120th St
- 0 1st Ave NE
- 13514 3rd Ave NE
- 215 NE 123rd St
- 13753 Ashworth Ave N
- 14023 Meridian Ave N
- 1741 N 130th St Unit A-C
- 1741 N 130th St Unit A
- 1741 N 130th St Unit C
- 1741 N 130th St
- 1741 N 130th St Unit 3
- 1741 N 130th St Unit 2
- 1741 N 130th St Unit 1
- 1733 N 130th St
- 1749 N 130th St
- 1731 N 130th St
- 1736 N 130th St
- 1677 N 130th St
- 1745 N 130th St
- 1727 N 130th St
- 1738 N 130th St
- 1746 N 128th St
- 1707 N 130th St
- 1761 N 130th St
- 1750 N 128th St
