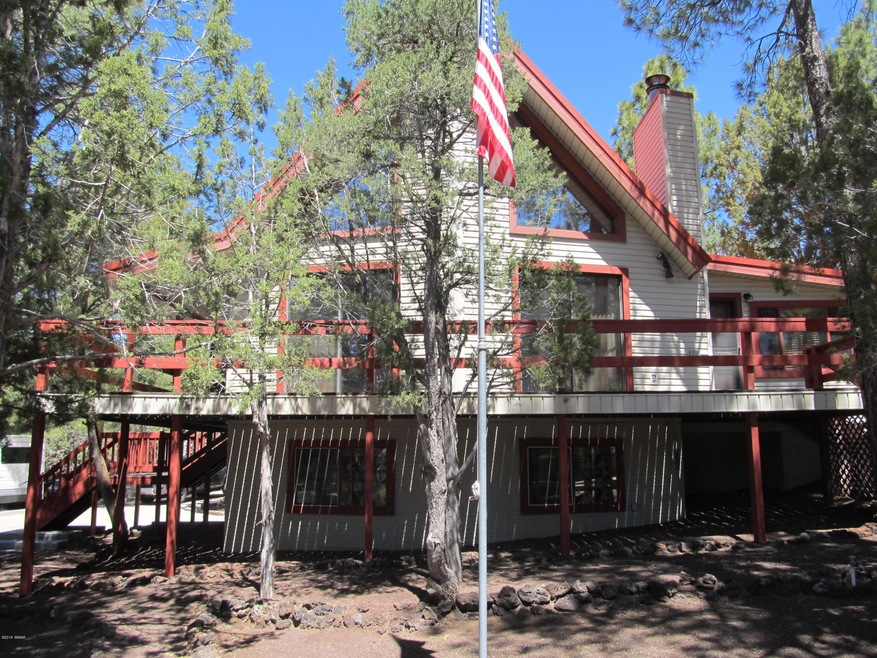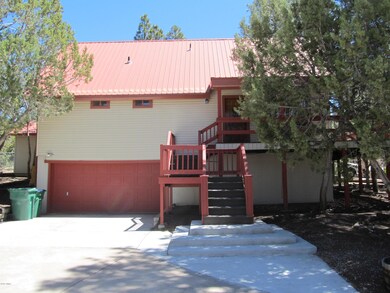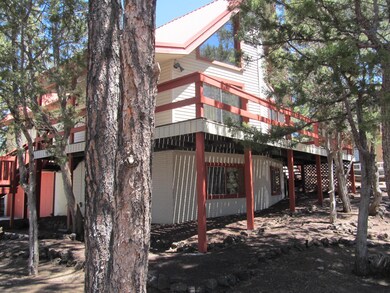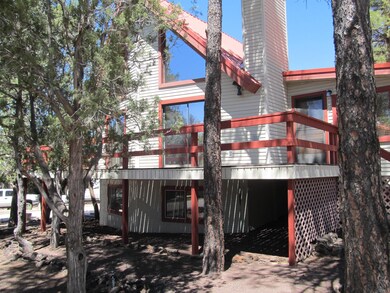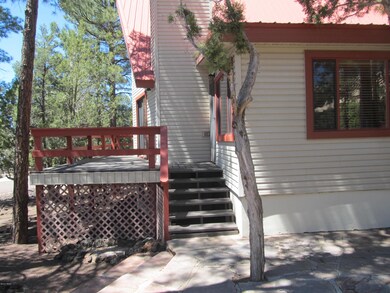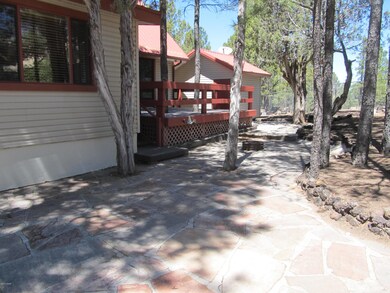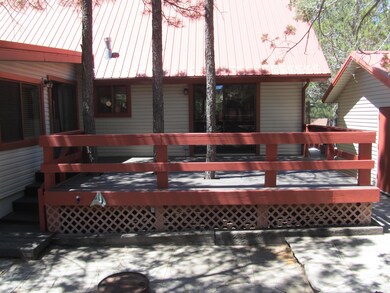
1741 N 40th Dr Show Low, AZ 85901
Estimated Value: $396,000 - $487,000
Highlights
- Pine Trees
- Chalet
- Vaulted Ceiling
- Show Low High School Rated A-
- Deck
- Main Floor Primary Bedroom
About This Home
As of August 2019Immaculate 3BR, 4BA Chalet style home in the desirable Country Club Manor subdivision. Low maintenance yard, nicely treed. Plenty of deck space and patio area to enjoy the great outdoors. Master bedroom is on the main floor. There is a bedroom and bath in the loft area and a bedroom and bath in the basement. Kitchen features plenty of cabinets and breakfast bar. Formal dining area. Natural gas forced air heat along with baseboard and wall panel electric heat. Central A/C. Attached 2 car garage/workshop. Utility building for extra storage. Paved driveway includes extra parking area. Shown by appointment only.
Last Listed By
Joel Dinchak
Century 21 Sunshine Realty License #SA046175000 Listed on: 08/23/2019
Home Details
Home Type
- Single Family
Est. Annual Taxes
- $1,519
Year Built
- Built in 1984
Lot Details
- 0.26 Acre Lot
- North Facing Home
- Partially Fenced Property
- Pine Trees
Home Design
- Chalet
- Stem Wall Foundation
- Wood Frame Construction
- Pitched Roof
- Metal Roof
Interior Spaces
- 1,600 Sq Ft Home
- Multi-Level Property
- Vaulted Ceiling
- Double Pane Windows
- Living Room with Fireplace
- Formal Dining Room
- Fire and Smoke Detector
- Basement
Kitchen
- Eat-In Kitchen
- Breakfast Bar
- Electric Range
- Disposal
Flooring
- Carpet
- Laminate
- Tile
Bedrooms and Bathrooms
- 3 Bedrooms
- Primary Bedroom on Main
- Split Bedroom Floorplan
- 4 Bathrooms
- Bathtub with Shower
- Shower Only
Laundry
- Laundry in Bathroom
- Dryer
- Washer
Parking
- 2 Car Attached Garage
- Parking Pad
Outdoor Features
- Deck
- Patio
- Utility Building
- Rain Gutters
Utilities
- Forced Air Heating and Cooling System
- Heating System Uses Natural Gas
- Heating System Mounted To A Wall or Window
- Baseboard Heating
- Separate Meters
- Electric Water Heater
- Phone Available
- Satellite Dish
- Cable TV Available
Community Details
- No Home Owners Association
Listing and Financial Details
- Assessor Parcel Number 309-54-027
Ownership History
Purchase Details
Purchase Details
Home Financials for this Owner
Home Financials are based on the most recent Mortgage that was taken out on this home.Purchase Details
Home Financials for this Owner
Home Financials are based on the most recent Mortgage that was taken out on this home.Purchase Details
Home Financials for this Owner
Home Financials are based on the most recent Mortgage that was taken out on this home.Purchase Details
Purchase Details
Purchase Details
Purchase Details
Purchase Details
Home Financials for this Owner
Home Financials are based on the most recent Mortgage that was taken out on this home.Similar Homes in Show Low, AZ
Home Values in the Area
Average Home Value in this Area
Purchase History
| Date | Buyer | Sale Price | Title Company |
|---|---|---|---|
| Oglethorpe Steven J | -- | None Available | |
| Oglethrope Steven James | $227,500 | Pioneer Title Agency Inc | |
| Fredrick Kenneth W | $185,000 | Lawyers Title | |
| Walker Timothy | -- | Yavapai Title Agency Inc | |
| Walker Timothy G | -- | Yavapai Title Agency Inc | |
| Halstead Doris R | $225,000 | Landamerica Transnation Titl | |
| Halstead Doris R | -- | Landamerica Transnation Titl | |
| Federal National Mortgage Association | $247,895 | First American Title | |
| Thrasher Steven D | $289,900 | Transnation Title |
Mortgage History
| Date | Status | Borrower | Loan Amount |
|---|---|---|---|
| Open | Oglethrope Steven James | $177,500 | |
| Previous Owner | Fredrick Kenneth W | $135,000 | |
| Previous Owner | Walker Timothy | $100,000 | |
| Previous Owner | Thrasher Steven D | $231,920 |
Property History
| Date | Event | Price | Change | Sq Ft Price |
|---|---|---|---|---|
| 08/23/2019 08/23/19 | Sold | $227,500 | +23.0% | $142 / Sq Ft |
| 12/12/2016 12/12/16 | Sold | $185,000 | -- | $100 / Sq Ft |
Tax History Compared to Growth
Tax History
| Year | Tax Paid | Tax Assessment Tax Assessment Total Assessment is a certain percentage of the fair market value that is determined by local assessors to be the total taxable value of land and additions on the property. | Land | Improvement |
|---|---|---|---|---|
| 2025 | $1,807 | $37,006 | $4,250 | $32,756 |
| 2024 | $1,697 | $36,719 | $3,925 | $32,794 |
| 2023 | $1,807 | $29,279 | $2,550 | $26,729 |
| 2022 | $1,697 | $0 | $0 | $0 |
| 2021 | $1,722 | $0 | $0 | $0 |
| 2020 | $1,603 | $0 | $0 | $0 |
| 2019 | $1,604 | $0 | $0 | $0 |
| 2018 | $1,520 | $0 | $0 | $0 |
| 2017 | $1,387 | $0 | $0 | $0 |
| 2016 | $1,644 | $0 | $0 | $0 |
| 2015 | $1,543 | $12,705 | $3,100 | $9,605 |
Agents Affiliated with this Home
-
J
Seller's Agent in 2019
Joel Dinchak
Century 21 Sunshine Realty
-
William Robbins
W
Buyer's Agent in 2019
William Robbins
All Seasons Properties
(928) 380-4302
47 Total Sales
-
A
Seller's Agent in 2016
AMY JOHNSON
Advantage Realty Professionals - Lakeside
-
K
Buyer's Agent in 2016
Kourtney Butler
HomeSmart Professionals
Map
Source: White Mountain Association of REALTORS®
MLS Number: 224199
APN: 309-54-027
- 4101 W Thornton Rd
- 1640 N 39th Dr
- 1420 N 41st Dr
- 1401 N 40th Dr
- 1401 Fairway Dr
- 0 N 43rd Ave
- 43xx N 43rd Ave
- 1221 N 40th Dr
- 4520 W Tatanka Loop Unit A5
- 4520 W Tatanka Loop Unit A5
- 1421 N 36th Dr
- 2051 N Bison Ridge Trail
- 1891 N Bison Ridge Trail
- 4690 W Tatanka Loop
- 4696 W Tatanka Loop
- 4820 W Tatanka Loop
- 3591 W Fairway Ct
- 4760 Tatanka Dr
- 2300 N Cottage Trail Unit A11
- 2071 N Bison Pass Ct
- 1741 N 40th Dr
- 1761 N 40th Dr
- 1721 N 40th Dr
- 1760 N 39th Dr Unit 92
- 1760 N 39th Dr
- 1740 N 39th Dr Unit 2
- 1800 N 39th Dr
- 1740 N 40th Dr
- 1700 N 40th Dr
- 4160 W Thornton Rd
- 1781 N 40th Dr
- 1701 N 40th Dr
- 1720 N 39th Dr
- 1620 N 40th Dr
- 1641 N 40th Dr
- 1761 N 39th Dr
- 1741 N 39th Dr
- 1801 N 39th Dr
- 4100 W Thornton Rd
- 1700 N 39th Dr
