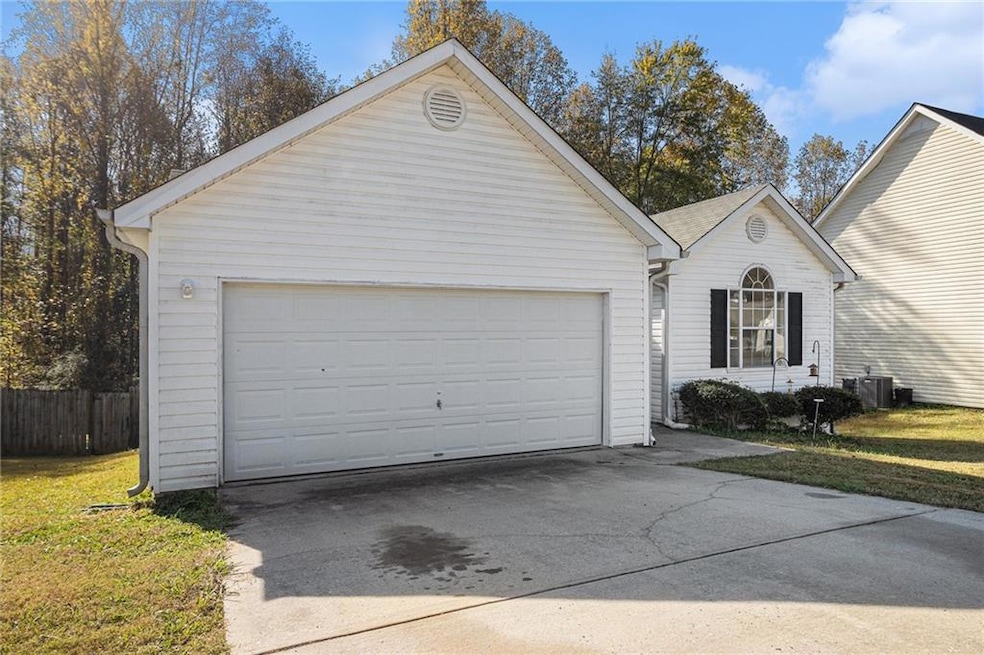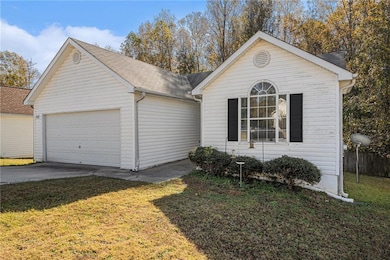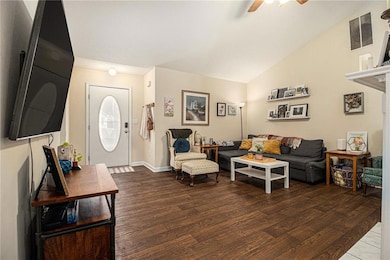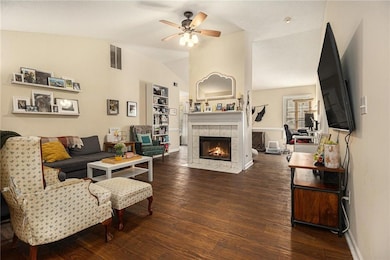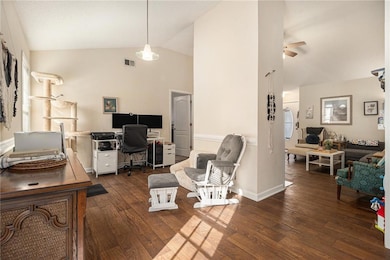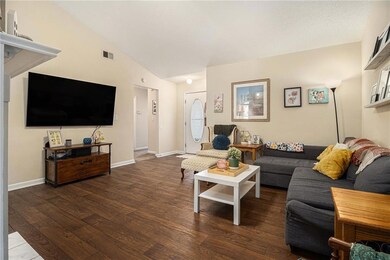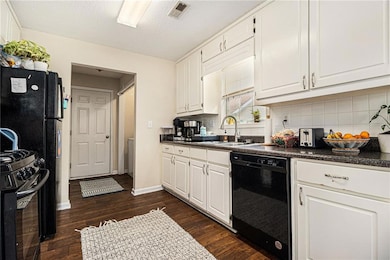1741 Portwest Way Hampton, GA 30228
Estimated payment $1,603/month
Highlights
- Deck
- Attic
- Walk-In Pantry
- Ranch Style House
- Breakfast Area or Nook
- White Kitchen Cabinets
About This Home
Welcome to 1741 Portwest Way! This charming ranch-style home offers the perfect blend of comfort and convenience in the heart of Hampton, GA. Step inside to find a spacious open-concept living area, ideal for both relaxing and entertaining. The bright kitchen features ample cabinetry and a breakfast nook, flowing seamlessly into the family room. Enjoy three generously sized bedrooms, including a serene primary suite with a private bath and walk-in closet. Two full bathrooms provide plenty of space for family and guests. Outside, you’ll love the level backyard—perfect for gatherings, gardening, or play. Located in a friendly neighborhood close to parks, schools, shopping, and dining, this home is move-in ready and waiting for you. Don’t miss your chance to own this beautiful ranch in a desirable Hampton location!
Home Details
Home Type
- Single Family
Est. Annual Taxes
- $3,420
Year Built
- Built in 1998
Lot Details
- 6,721 Sq Ft Lot
- Wood Fence
- Back Yard Fenced and Front Yard
Parking
- 2 Car Garage
- Parking Accessed On Kitchen Level
- Front Facing Garage
- Garage Door Opener
- Secured Garage or Parking
Home Design
- Ranch Style House
- Slab Foundation
- Composition Roof
- Vinyl Siding
Interior Spaces
- 1,374 Sq Ft Home
- Factory Built Fireplace
- Fireplace With Glass Doors
- Gas Log Fireplace
- Insulated Windows
- Shutters
- Aluminum Window Frames
- Living Room with Fireplace
- Vinyl Flooring
- Fire and Smoke Detector
- Attic
Kitchen
- Breakfast Area or Nook
- Walk-In Pantry
- Electric Oven
- Dishwasher
- White Kitchen Cabinets
Bedrooms and Bathrooms
- 3 Main Level Bedrooms
- Walk-In Closet
- 2 Full Bathrooms
- Separate Shower in Primary Bathroom
- Soaking Tub
Laundry
- Laundry Room
- Laundry on main level
- Dryer
- Washer
Outdoor Features
- Deck
Schools
- Kemp - Clayton Elementary School
- Eddie White Middle School
- Lovejoy High School
Utilities
- Zoned Heating and Cooling
- Underground Utilities
- 220 Volts
- Phone Available
- Cable TV Available
Community Details
- Bridgeport Subdivision
Listing and Financial Details
- Assessor Parcel Number 06127B D010
Map
Home Values in the Area
Average Home Value in this Area
Tax History
| Year | Tax Paid | Tax Assessment Tax Assessment Total Assessment is a certain percentage of the fair market value that is determined by local assessors to be the total taxable value of land and additions on the property. | Land | Improvement |
|---|---|---|---|---|
| 2024 | $3,420 | $96,760 | $7,200 | $89,560 |
| 2023 | $3,250 | $90,000 | $7,200 | $82,800 |
| 2022 | $2,627 | $66,040 | $7,200 | $58,840 |
| 2021 | $2,188 | $54,520 | $7,200 | $47,320 |
| 2020 | $2,077 | $51,067 | $7,200 | $43,867 |
| 2019 | $1,773 | $42,817 | $6,800 | $36,017 |
| 2018 | $1,620 | $39,054 | $6,800 | $32,254 |
| 2017 | $1,357 | $32,498 | $6,800 | $25,698 |
| 2016 | $1,403 | $33,618 | $6,800 | $26,818 |
| 2015 | $1,239 | $0 | $0 | $0 |
| 2014 | $614 | $24,538 | $6,800 | $17,738 |
Property History
| Date | Event | Price | List to Sale | Price per Sq Ft | Prior Sale |
|---|---|---|---|---|---|
| 11/11/2025 11/11/25 | For Sale | $250,000 | +2.9% | $182 / Sq Ft | |
| 08/11/2023 08/11/23 | Sold | $242,900 | +1.3% | $177 / Sq Ft | View Prior Sale |
| 07/11/2023 07/11/23 | Pending | -- | -- | -- | |
| 07/05/2023 07/05/23 | For Sale | $239,900 | -- | $175 / Sq Ft |
Purchase History
| Date | Type | Sale Price | Title Company |
|---|---|---|---|
| Warranty Deed | $242,900 | -- | |
| Limited Warranty Deed | $70,000 | -- | |
| Special Warranty Deed | $70,000 | -- | |
| Foreclosure Deed | $62,937 | -- | |
| Warranty Deed | $62,937 | -- | |
| Deed | $98,500 | -- |
Mortgage History
| Date | Status | Loan Amount | Loan Type |
|---|---|---|---|
| Open | $238,499 | New Conventional | |
| Previous Owner | $100,393 | VA |
Source: First Multiple Listing Service (FMLS)
MLS Number: 7679868
APN: 06-0127B-00D-010
- 10959 Thrasher Rd
- 1683 Spoonbill Rd
- 1685 Kinglet Rd
- 1652 Thorn Ridge Trail
- 11005 Regents Ct
- 10996 Shannon Cir
- 1739 Cardinal Rd
- 11045 Knotty Pine Place
- 11057 Aliyah Dr
- 10664 Sandpiper Rd
- 1432 Shadow Creek Ave
- 1558 Leonard St
- 10859 Panhandle Rd
- 11069 Shadow Creek Terrace
- 11203 Knotty Pine Place Unit 1
- 1677 Pheasant Dr
- 1566 Pintail Rd
- 1568 Pintail Rd
- 11015 Tara Blvd
- 10680 Eagle Dr
- 10993 Mansura Place
- 1562 Onalee Dr
- 11151 Aliyah Dr
- 1574 Leonard St
- 11157 Aliyah Dr
- 11189 James Madison Dr
- 11218 James Madison Dr
- 11228 Aliyah Dr
- 11281 Aliyah Dr
- 1534 Flicker Rd
- 10650 Daisy Cove
- 1265 Pebble Beach Ln
- 1195 Misty Meadows Way
- 1216 Gallatin Ct
- 1870 Grove Way
