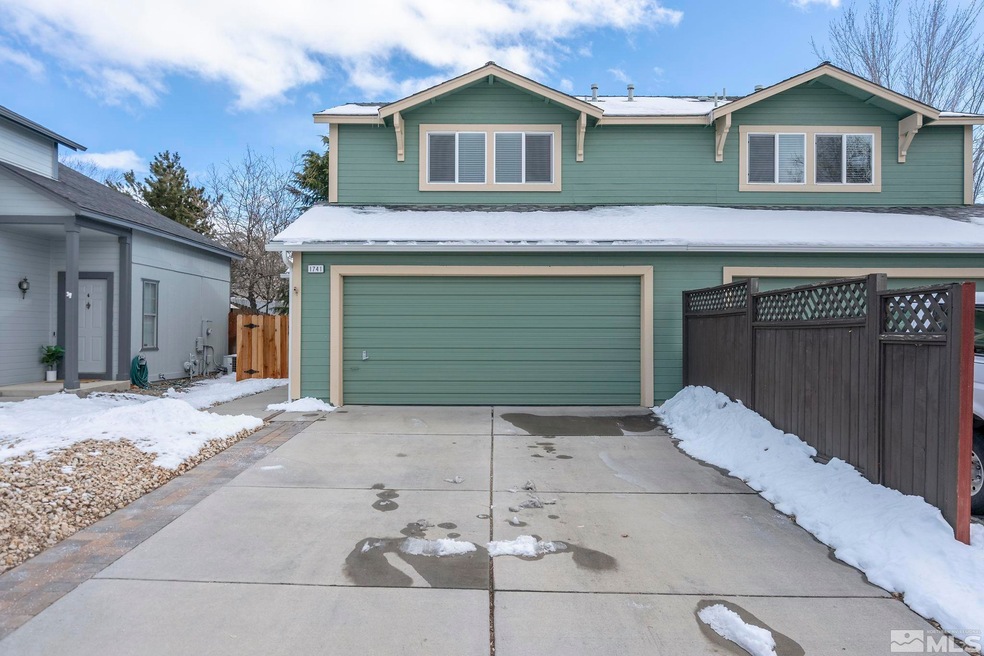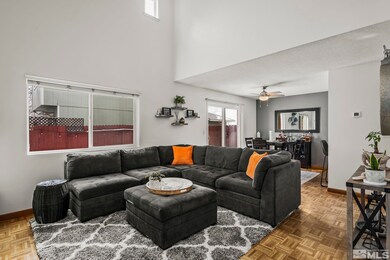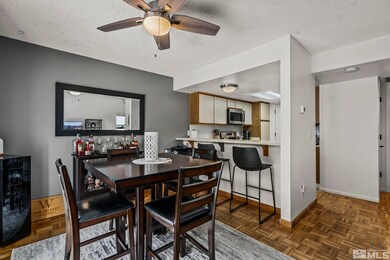
1741 Round Mountain Cir Sparks, NV 89434
Reed NeighborhoodHighlights
- Deck
- No HOA
- Double Pane Windows
- Wood Flooring
- 2 Car Attached Garage
- Walk-In Closet
About This Home
As of May 2023This beautiful property is located in Sparks and is close to shopping and minutes away from the Tahoe Regional Industrial Center. You'll be greeted by a spacious and open-concept living area. The living room is bathed in natural light. and features high ceilings, hardwood flooring. The home has brand new vinyl windows and new AC unit., The kitchen is fully equipped with top-of-the-line stainless steel appliances and ample counter space, making meal preparation a breeze. The backyard has ample size and spacious deck. The home features two generously sized bedrooms, including a master suite that offers a private master bathroom is large and has ample closet space for all your belongings. This home also offers a two-car garage and ample storage space, making it practical and functional for everyday living. Located in a highly desirable neighborhood, this home is just minutes away from shops, restaurants, and top-rated schools. Don't miss out on this opportunity.
Last Agent to Sell the Property
Shaun O'Harra
RE/MAX Gold License #BS.145512 Listed on: 03/07/2023

Townhouse Details
Home Type
- Townhome
Est. Annual Taxes
- $1,508
Year Built
- Built in 1990
Lot Details
- 2,614 Sq Ft Lot
- Back Yard Fenced
Parking
- 2 Car Attached Garage
- Garage Door Opener
Home Design
- Pitched Roof
- Shingle Roof
- Composition Roof
- Wood Siding
- Stick Built Home
Interior Spaces
- 1,270 Sq Ft Home
- 2-Story Property
- Ceiling Fan
- Double Pane Windows
- Low Emissivity Windows
- Vinyl Clad Windows
- Drapes & Rods
- Blinds
- Family Room
- Combination Kitchen and Dining Room
- Crawl Space
Kitchen
- Breakfast Bar
- Gas Oven
- Gas Range
- Microwave
- Dishwasher
- Disposal
Flooring
- Wood
- Carpet
Bedrooms and Bathrooms
- 2 Bedrooms
- Walk-In Closet
- Bathtub and Shower Combination in Primary Bathroom
Laundry
- Laundry in Hall
- Dryer
- Washer
- Shelves in Laundry Area
Home Security
Schools
- Diedrichsen Elementary School
- Mendive Middle School
- Reed High School
Utilities
- Refrigerated Cooling System
- Forced Air Heating and Cooling System
- Heating System Uses Natural Gas
- Gas Water Heater
- Cable TV Available
Additional Features
- Deck
- Ground Level
Listing and Financial Details
- Home warranty included in the sale of the property
- Assessor Parcel Number 03047302
Community Details
Overview
- No Home Owners Association
- The community has rules related to covenants, conditions, and restrictions
Security
- Fire and Smoke Detector
Ownership History
Purchase Details
Home Financials for this Owner
Home Financials are based on the most recent Mortgage that was taken out on this home.Purchase Details
Home Financials for this Owner
Home Financials are based on the most recent Mortgage that was taken out on this home.Purchase Details
Purchase Details
Home Financials for this Owner
Home Financials are based on the most recent Mortgage that was taken out on this home.Purchase Details
Home Financials for this Owner
Home Financials are based on the most recent Mortgage that was taken out on this home.Purchase Details
Home Financials for this Owner
Home Financials are based on the most recent Mortgage that was taken out on this home.Similar Homes in Sparks, NV
Home Values in the Area
Average Home Value in this Area
Purchase History
| Date | Type | Sale Price | Title Company |
|---|---|---|---|
| Bargain Sale Deed | $367,000 | Stewart Title | |
| Bargain Sale Deed | $186,000 | First Centennial Reno | |
| Interfamily Deed Transfer | -- | None Available | |
| Interfamily Deed Transfer | -- | First American Title | |
| Deed | $113,500 | Founders Title Co | |
| Grant Deed | $102,500 | Western Title Company Inc |
Mortgage History
| Date | Status | Loan Amount | Loan Type |
|---|---|---|---|
| Previous Owner | $274,540 | VA | |
| Previous Owner | $192,138 | VA | |
| Previous Owner | $75,000 | Credit Line Revolving | |
| Previous Owner | $106,167 | Purchase Money Mortgage | |
| Previous Owner | $107,800 | No Value Available | |
| Previous Owner | $102,536 | FHA |
Property History
| Date | Event | Price | Change | Sq Ft Price |
|---|---|---|---|---|
| 05/09/2023 05/09/23 | Sold | $367,000 | -2.1% | $289 / Sq Ft |
| 03/10/2023 03/10/23 | Pending | -- | -- | -- |
| 03/07/2023 03/07/23 | For Sale | $375,000 | +101.6% | $295 / Sq Ft |
| 02/12/2016 02/12/16 | Sold | $186,000 | +3.3% | $146 / Sq Ft |
| 01/06/2016 01/06/16 | Pending | -- | -- | -- |
| 10/24/2015 10/24/15 | For Sale | $180,000 | -- | $142 / Sq Ft |
Tax History Compared to Growth
Tax History
| Year | Tax Paid | Tax Assessment Tax Assessment Total Assessment is a certain percentage of the fair market value that is determined by local assessors to be the total taxable value of land and additions on the property. | Land | Improvement |
|---|---|---|---|---|
| 2025 | $1,758 | $58,856 | $28,490 | $30,366 |
| 2024 | $1,758 | $59,586 | $27,965 | $31,621 |
| 2023 | $1,628 | $56,463 | $28,350 | $28,113 |
| 2022 | $1,508 | $47,465 | $22,960 | $24,505 |
| 2021 | $1,397 | $41,674 | $16,940 | $24,734 |
| 2020 | $1,312 | $42,372 | $17,325 | $25,047 |
| 2019 | $1,250 | $41,174 | $16,275 | $24,899 |
| 2018 | $1,193 | $35,107 | $10,570 | $24,537 |
| 2017 | $1,145 | $34,673 | $10,150 | $24,523 |
| 2016 | $1,119 | $33,925 | $8,925 | $25,000 |
| 2015 | $1,116 | $33,171 | $7,525 | $25,646 |
| 2014 | $1,082 | $31,179 | $6,510 | $24,669 |
| 2013 | -- | $28,943 | $4,620 | $24,323 |
Agents Affiliated with this Home
-
S
Seller's Agent in 2023
Shaun O'Harra
RE/MAX
-
Bill Weishuhn

Buyer's Agent in 2023
Bill Weishuhn
RE/MAX
(775) 527-0200
3 in this area
84 Total Sales
-
Diane Heaton

Seller's Agent in 2016
Diane Heaton
LPT Realty, LLC
(775) 750-2409
2 in this area
148 Total Sales
Map
Source: Northern Nevada Regional MLS
MLS Number: 230001968
APN: 030-473-02
- 1615 Ridgeland Dr
- 1850 Del Rosa Way
- 1476 Heather Ct
- 3324 Danville Dr
- 3353 Alpland Ln
- 2078 Tivoli Ln
- 2624 Sunny Slope Dr Unit 11
- 2473 Roman Dr
- 2641 Venezia Dr
- 2627 Sunny Slope Dr
- 2356 Napoli Dr Unit 1
- 2629 Sunny Slope Dr Unit 3
- 2865 Cintoia Dr
- 3345 Groom Way
- 2173 Tivoli Ln
- 2649 Sunny Slope Dr Unit 4
- 2233 San Remo Dr
- 2651 Sycamore Glen Dr Unit 4
- 2435 Sycamore Glen Dr Unit A
- 3555 Vista Blvd






