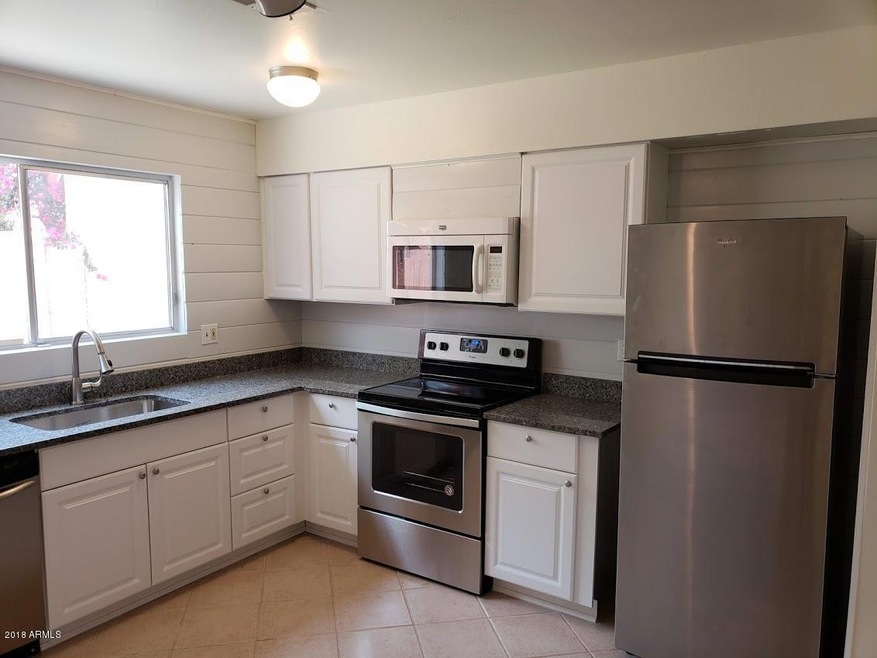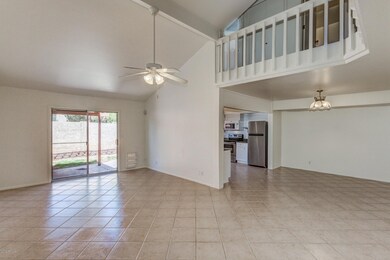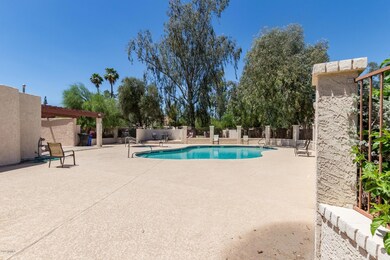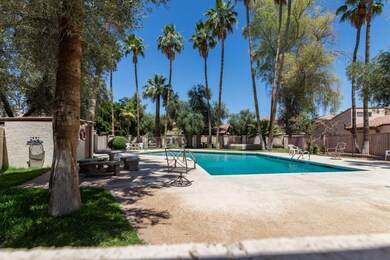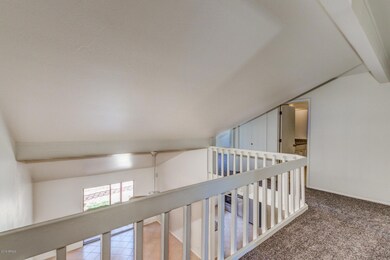
1741 S Shannon Dr Tempe, AZ 85281
Alameda NeighborhoodHighlights
- Vaulted Ceiling
- Community Pool
- Eat-In Kitchen
- Santa Barbara Architecture
- Covered patio or porch
- Tile Flooring
About This Home
As of July 2018This townhome in Tempe is the one for you! A spacious downstairs with tile flooring leads you to the open kitchen where you can use the NEW stainless steel appliances, the abundance of NEW Granite countertops, and NEW pristine white cabinets. All of the bedrooms include NEW plush neutral carpeting, ceiling fans, and large picture windows that bring in natural lighting. One bedroom includes a spacious balcony that views the frontyard! In the master bedroom is an en-suite with a large single sink vanity. Relax under the covered patio in the backyard while enjoying a refreshing beverage, or go to one of the two community pools in the complex! See this townhouse today! Before it is too late!
Last Agent to Sell the Property
Realty ONE Group License #SA630328000 Listed on: 05/17/2018
Last Buyer's Agent
Adriana Klink
Better Homes & Gardens Real Estate SJ Fowler License #SA506152000

Townhouse Details
Home Type
- Townhome
Est. Annual Taxes
- $1,206
Year Built
- Built in 1974
Lot Details
- 2,457 Sq Ft Lot
- Desert faces the back of the property
- Wood Fence
- Block Wall Fence
- Grass Covered Lot
HOA Fees
- $210 Monthly HOA Fees
Parking
- 2 Car Garage
- Garage Door Opener
Home Design
- Santa Barbara Architecture
- Spanish Architecture
- Tile Roof
- Block Exterior
- Stucco
Interior Spaces
- 1,712 Sq Ft Home
- 2-Story Property
- Vaulted Ceiling
- Ceiling Fan
Kitchen
- Eat-In Kitchen
- Built-In Microwave
- Kitchen Island
Flooring
- Floors Updated in 2108
- Carpet
- Tile
Bedrooms and Bathrooms
- 3 Bedrooms
- Remodeled Bathroom
- Primary Bathroom is a Full Bathroom
- 2.5 Bathrooms
Schools
- Curry Elementary School
- Connolly Middle School
- Mcclintock High School
Utilities
- Central Air
- Heating Available
- High Speed Internet
- Cable TV Available
Additional Features
- Covered patio or porch
- Property is near a bus stop
Listing and Financial Details
- Tax Lot 131
- Assessor Parcel Number 133-01-135
Community Details
Overview
- Association fees include roof repair, insurance, ground maintenance, street maintenance, front yard maint, maintenance exterior
- Las Brisas Association, Phone Number (480) 303-0251
- Torre Molinos Subdivision
Recreation
- Community Pool
- Bike Trail
Ownership History
Purchase Details
Home Financials for this Owner
Home Financials are based on the most recent Mortgage that was taken out on this home.Purchase Details
Purchase Details
Home Financials for this Owner
Home Financials are based on the most recent Mortgage that was taken out on this home.Purchase Details
Purchase Details
Purchase Details
Purchase Details
Home Financials for this Owner
Home Financials are based on the most recent Mortgage that was taken out on this home.Purchase Details
Home Financials for this Owner
Home Financials are based on the most recent Mortgage that was taken out on this home.Purchase Details
Home Financials for this Owner
Home Financials are based on the most recent Mortgage that was taken out on this home.Purchase Details
Home Financials for this Owner
Home Financials are based on the most recent Mortgage that was taken out on this home.Similar Homes in the area
Home Values in the Area
Average Home Value in this Area
Purchase History
| Date | Type | Sale Price | Title Company |
|---|---|---|---|
| Warranty Deed | $220,000 | American Title Service Agenc | |
| Interfamily Deed Transfer | -- | None Available | |
| Warranty Deed | $194,000 | Great American Title Agency | |
| Quit Claim Deed | -- | None Available | |
| Quit Claim Deed | -- | None Available | |
| Cash Sale Deed | $193,600 | Capital Title Agency Inc | |
| Warranty Deed | $147,000 | Capital Title Agency Inc | |
| Warranty Deed | $132,000 | Capital Title Agency Inc | |
| Warranty Deed | $83,000 | First American Title | |
| Warranty Deed | $78,000 | Security Title Agency |
Mortgage History
| Date | Status | Loan Amount | Loan Type |
|---|---|---|---|
| Previous Owner | $155,200 | New Conventional | |
| Previous Owner | $128,000 | Unknown | |
| Previous Owner | $24,000 | Stand Alone Second | |
| Previous Owner | $132,300 | New Conventional | |
| Previous Owner | $105,600 | New Conventional | |
| Previous Owner | $76,321 | FHA | |
| Previous Owner | $76,050 | FHA |
Property History
| Date | Event | Price | Change | Sq Ft Price |
|---|---|---|---|---|
| 07/17/2018 07/17/18 | Sold | $220,000 | 0.0% | $129 / Sq Ft |
| 07/03/2018 07/03/18 | Pending | -- | -- | -- |
| 06/24/2018 06/24/18 | Off Market | $220,000 | -- | -- |
| 05/17/2018 05/17/18 | For Sale | $238,800 | +23.1% | $139 / Sq Ft |
| 08/16/2016 08/16/16 | Sold | $194,000 | -2.5% | $113 / Sq Ft |
| 07/31/2016 07/31/16 | For Sale | $199,000 | -- | $116 / Sq Ft |
Tax History Compared to Growth
Tax History
| Year | Tax Paid | Tax Assessment Tax Assessment Total Assessment is a certain percentage of the fair market value that is determined by local assessors to be the total taxable value of land and additions on the property. | Land | Improvement |
|---|---|---|---|---|
| 2025 | $1,623 | $14,487 | -- | -- |
| 2024 | $1,603 | $13,797 | -- | -- |
| 2023 | $1,603 | $27,410 | $5,480 | $21,930 |
| 2022 | $1,538 | $21,370 | $4,270 | $17,100 |
| 2021 | $1,548 | $20,180 | $4,030 | $16,150 |
| 2020 | $1,502 | $18,780 | $3,750 | $15,030 |
| 2019 | $1,473 | $17,500 | $3,500 | $14,000 |
| 2018 | $1,245 | $16,730 | $3,340 | $13,390 |
| 2017 | $1,206 | $15,200 | $3,040 | $12,160 |
| 2016 | $1,384 | $14,330 | $2,860 | $11,470 |
| 2015 | $1,329 | $12,850 | $2,570 | $10,280 |
Agents Affiliated with this Home
-

Seller's Agent in 2018
Eric Karlene
Realty One Group
(602) 492-2897
70 Total Sales
-
A
Buyer's Agent in 2018
Adriana Klink
Better Homes & Gardens Real Estate SJ Fowler
-
D
Seller's Agent in 2016
David Homan
Destination Realty, LLC
-
T
Buyer's Agent in 2016
Todd Burt
Realty One Group
Map
Source: Arizona Regional Multiple Listing Service (ARMLS)
MLS Number: 5767515
APN: 133-01-135
- 2134 E Broadway Rd Unit 1039
- 2134 E Broadway Rd Unit 1013
- 2134 E Broadway Rd Unit 1046
- 2134 E Broadway Rd Unit 2030
- 1913 S River Dr
- 1622 S River Dr
- 2142 E Palmcroft Dr
- 2179 E Palmcroft Dr
- 1934 E El Parque Dr
- 2052 E Aspen Dr
- 2220 S Cottonwood Dr
- 2167 E Aspen Dr
- 2300 E Concorda Dr
- 2201 S Evergreen Rd
- 1272 S Price Rd Unit 80
- 2629 S Country Club Way
- 1027 S Siesta Ln
- 2045 E Orange St
- 1939 E Alameda Dr
- 1832 E Concorda Dr
