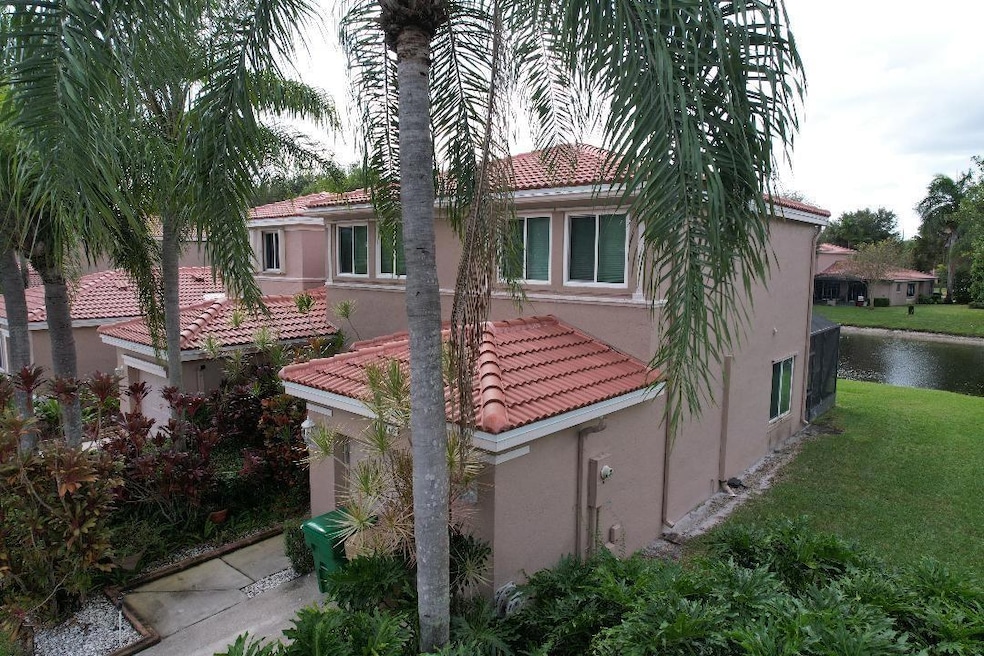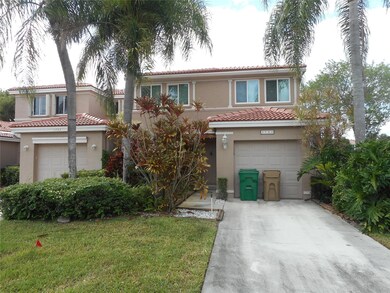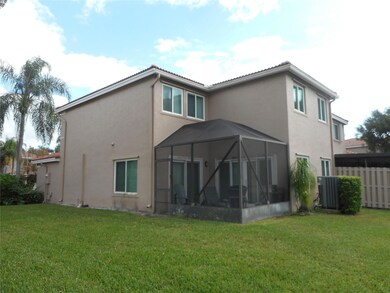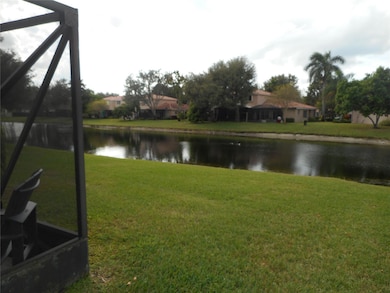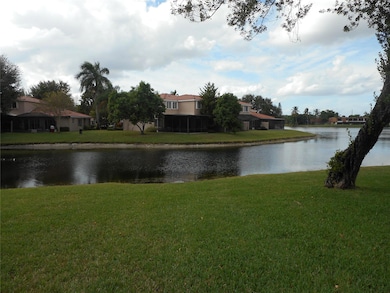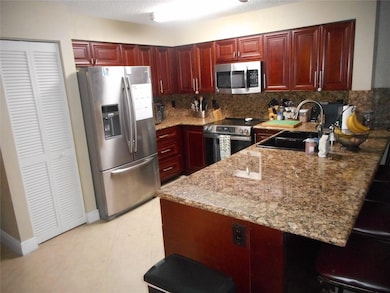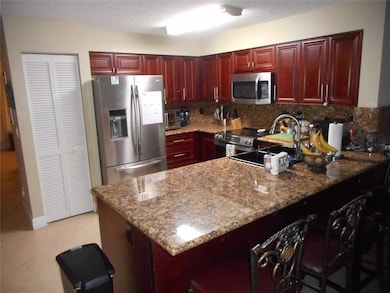1741 SW 109th Terrace Unit 266 Davie, FL 33324
The Village At Harmony Lake Neighborhood
4
Beds
2.5
Baths
1,886
Sq Ft
3,192
Sq Ft Lot
Highlights
- 32 Feet of Waterfront
- Gated Community
- Clubhouse
- Fox Trail Elementary School Rated A-
- Lake View
- Sun or Florida Room
About This Home
Spacious and ready to move in 2 story 4 bedroom 2.5 bath1 car garage lakeview home in Harmony Lakes in Davie.
Kitchen has cherrywood cabinets and newer stainless steel appliances. Fabulous Lakeview from so many rooms. A nice screened in patio to relax in BBQ and watch the sunset. Huge master bedroom. Easy access to all major roadways.
Listing Agent
Jalmark Realty Inc At Pembroke Lakes License #3004349 Listed on: 11/10/2025
Townhouse Details
Home Type
- Townhome
Est. Annual Taxes
- $9,190
Year Built
- Built in 1997
Lot Details
- 3,192 Sq Ft Lot
- 32 Feet of Waterfront
- Lake Front
- East Facing Home
Parking
- 1 Car Attached Garage
- Garage Door Opener
Interior Spaces
- 1,886 Sq Ft Home
- 2-Story Property
- Ceiling Fan
- Florida or Dining Combination
- Sun or Florida Room
- Screened Porch
- Lake Views
- Home Security System
Kitchen
- Eat-In Kitchen
- Electric Range
- Dishwasher
- Disposal
Flooring
- Carpet
- Tile
Bedrooms and Bathrooms
- 4 Bedrooms
- Walk-In Closet
Laundry
- Dryer
- Washer
Schools
- Fox Trail Elementary School
- Indian Ridge Middle School
- Western High School
Utilities
- Central Heating and Cooling System
- Electric Water Heater
- Cable TV Available
Listing and Financial Details
- Property Available on 12/16/25
- Rent includes association dues, gardener
- 12 Month Lease Term
- Renewal Option
- Assessor Parcel Number 504118052660
Community Details
Recreation
- Community Pool
Pet Policy
- Pets Allowed
Security
- Gated Community
- Impact Glass
Additional Features
- The Village At Harmony La Subdivision
- Clubhouse
Map
Source: BeachesMLS (Greater Fort Lauderdale)
MLS Number: F10536077
APN: 50-41-18-05-2660
Nearby Homes
- 1683 SW 109th Terrace
- 1784 SW 110th Terrace Unit 256
- 1636 SW 108th Terrace
- 11100 SW 17th Manor Unit 190
- 10772 SW 14th Place
- 2001 Meadows Dr
- 1413 SW 109th Way
- 11101 SW 15th Manor
- 10740 SW 14th Ct
- 1765 SW 112th Ave
- 1921 SW 112th Ave
- 1765 Back Lot SW 112th Ave
- 10991 Northstar St
- 2273 Phoenix Ave
- 10550 W State Road 84 Unit 228
- 10550 W State Road 84
- 10550 W State Road 84 Unit 339
- 10550 W State Road 84 Unit 173
- 10550 W State Road 84 Unit 248
- 10550 W State Road 84 Unit 355
- 1696 SW 109th Terrace
- 1683 SW 109th Terrace
- 1654 SW 109th Terrace
- 1534 W Harmony Lake Cir
- 11175 SW 17th Manor Unit 211
- 11101 SW 15th Manor
- 10621 SW 14th Ct
- 10550 W State Road 84 Unit 161
- 10550 W State Road 84 Unit LOT 96
- 10550 W State Road 84 Unit 228
- 11071 SW 11th Place Unit 124
- 1141 SW 111th Way
- 1531 SW 102nd Terrace
- 10225 SW 20th St Unit 102225
- 11000 Cameron Ct
- 10751 SW 26th Ct
- 1316 SW 118th Terrace
- 10775 Blue Palm St
- 2391 SW 123rd Terrace
- 9450 Live Oak Place Unit 303
