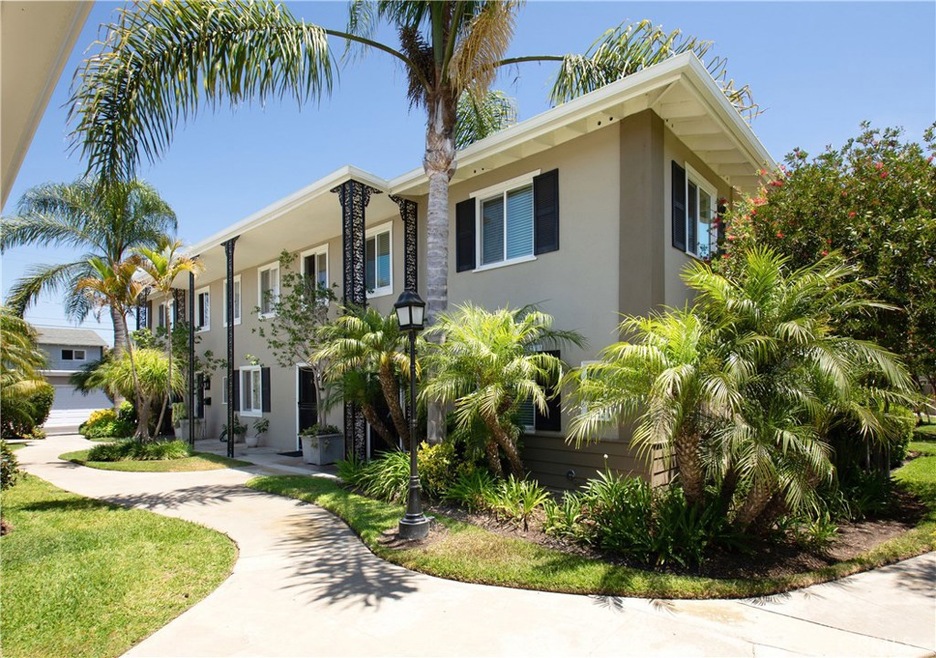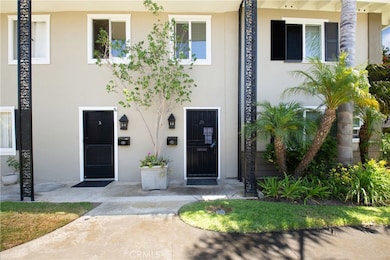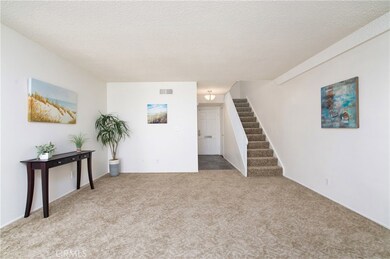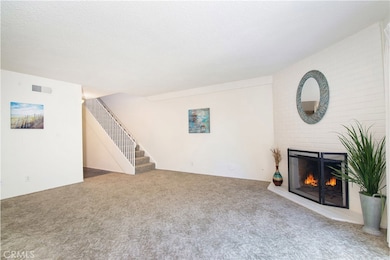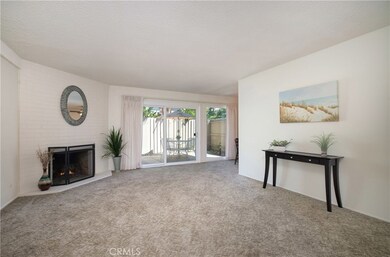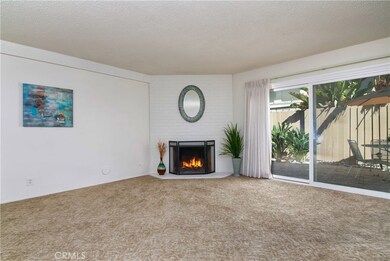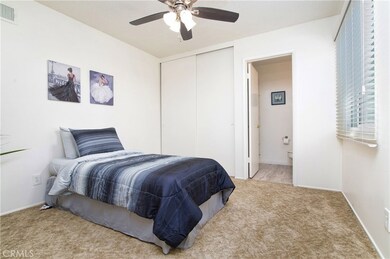
1741 Tustin Ave Unit 2A Costa Mesa, CA 92627
Downtown Costa Mesa NeighborhoodHighlights
- In Ground Pool
- No Units Above
- Open Floorplan
- Mariners Elementary School Rated A
- Primary Bedroom Suite
- Clubhouse
About This Home
As of September 2020East Side Costa Mesa End Unit w/2 Car Garage. Great Interior Location on The Greenbelt! This 3-Bedroom Home Has A Large Master Suite Upstairs Overlooking The Greenbelt With Large Dual Pane Windows That Provide A View Of The Greenbelt And Cool Breezes Year Round. It’s Been Freshly Painted, Has New Carpet, Dual Pane Windows, New Window Coverings, Slate Stone Entry and Custom Lighting & Ceiling Fans in All Rooms. Bright Open Kitchen w/White Shaker Cabinetry Has Gas Cooktop/Stove, Dishwasher, Large Pantry w/Pullouts and Nice Big Window Overlooking the Greenbelt. The Dining Room Is Off the Kitchen and Open to The Living Room. Beautiful Brick Corner Fireplace w/Gas Starter and Sliders Doors to Your Private Patio w/Custom Brick Flooring and Gate to The Greenbelt. Upstairs Master Bedroom Has Private Door To Bathroom, Huge Walk-In Closet & Second Closet, This Room Measures Approx. 16’ X 12’. The 2nd Upstairs Bedroom Is Also Huge, Measuring Approx. 10’ X 15’ Includes Large Windows With A View Of The Greenbelt, And A Large Walk-In Closet. Upstairs Bedrooms Share A Vanity Area With Dual Sinks And A New Tub/Shower Combo w/Privacy Door. Downstairs Bedroom Has Its Own Private Bathroom w/Walk-In Shower. Private Laundry Room Off the Back Patio. Just Steps to The Association Pool And Wading Pool, Club House. Plenty of Guest Parking. Walking Distances to Stores, Specialty Shops, Restaurants and Entertainment
Last Agent to Sell the Property
First Team Real Estate License #01229782 Listed on: 07/30/2020

Property Details
Home Type
- Condominium
Est. Annual Taxes
- $7,794
Year Built
- Built in 1963
Lot Details
- No Units Above
- End Unit
- No Units Located Below
- 1 Common Wall
- Wood Fence
- Landscaped
- Lawn
HOA Fees
- $417 Monthly HOA Fees
Parking
- 2 Car Garage
- Parking Available
- Side by Side Parking
- Guest Parking
Home Design
- Traditional Architecture
- Turnkey
- Slab Foundation
- Fire Rated Drywall
- Composition Roof
- Stucco
Interior Spaces
- 1,334 Sq Ft Home
- 2-Story Property
- Open Floorplan
- Ceiling Fan
- Raised Hearth
- Fireplace With Gas Starter
- Double Pane Windows
- Blinds
- Window Screens
- Sliding Doors
- Entrance Foyer
- Living Room with Fireplace
- Dining Room
- Storage
- Park or Greenbelt Views
Kitchen
- Gas Cooktop
- Free-Standing Range
Flooring
- Carpet
- Stone
- Vinyl
Bedrooms and Bathrooms
- 3 Bedrooms | 1 Primary Bedroom on Main
- Primary Bedroom Suite
- Walk-In Closet
- 2 Full Bathrooms
- Dual Sinks
- Private Water Closet
- Soaking Tub
- Bathtub with Shower
- Walk-in Shower
- Linen Closet In Bathroom
Laundry
- Laundry Room
- Washer and Gas Dryer Hookup
Home Security
Pool
- In Ground Pool
- Gunite Pool
Outdoor Features
- Brick Porch or Patio
- Exterior Lighting
Location
- Property is near a clubhouse
- Property is near public transit
Schools
- Mariners Elementary School
- Horace Ensign Middle School
- Newport Harbor High School
Utilities
- Natural Gas Connected
- Cable TV Available
Listing and Financial Details
- Tax Lot 1
- Tax Tract Number 3586
- Assessor Parcel Number 93328005
Community Details
Overview
- 69 Units
- Orleans Townhomes Association, Phone Number (949) 450-1515
- Greenbelt
Amenities
- Clubhouse
Recreation
- Community Pool
Security
- Carbon Monoxide Detectors
- Fire and Smoke Detector
Ownership History
Purchase Details
Home Financials for this Owner
Home Financials are based on the most recent Mortgage that was taken out on this home.Purchase Details
Purchase Details
Similar Homes in Costa Mesa, CA
Home Values in the Area
Average Home Value in this Area
Purchase History
| Date | Type | Sale Price | Title Company |
|---|---|---|---|
| Grant Deed | $649,000 | Western Resources Title | |
| Interfamily Deed Transfer | -- | None Available | |
| Grant Deed | -- | None Available | |
| Grant Deed | -- | None Available | |
| Grant Deed | -- | None Available | |
| Grant Deed | -- | None Available | |
| Interfamily Deed Transfer | -- | None Available |
Mortgage History
| Date | Status | Loan Amount | Loan Type |
|---|---|---|---|
| Open | $486,750 | New Conventional |
Property History
| Date | Event | Price | Change | Sq Ft Price |
|---|---|---|---|---|
| 05/26/2025 05/26/25 | For Sale | $1,125,000 | 0.0% | $843 / Sq Ft |
| 05/22/2025 05/22/25 | Off Market | $1,125,000 | -- | -- |
| 05/22/2025 05/22/25 | For Sale | $1,125,000 | 0.0% | $843 / Sq Ft |
| 05/21/2025 05/21/25 | Off Market | $1,125,000 | -- | -- |
| 05/21/2025 05/21/25 | For Sale | $1,125,000 | +73.3% | $843 / Sq Ft |
| 09/22/2020 09/22/20 | Sold | $649,000 | -1.5% | $487 / Sq Ft |
| 08/16/2020 08/16/20 | Pending | -- | -- | -- |
| 07/30/2020 07/30/20 | For Sale | $659,000 | -- | $494 / Sq Ft |
Tax History Compared to Growth
Tax History
| Year | Tax Paid | Tax Assessment Tax Assessment Total Assessment is a certain percentage of the fair market value that is determined by local assessors to be the total taxable value of land and additions on the property. | Land | Improvement |
|---|---|---|---|---|
| 2024 | $7,794 | $688,723 | $614,737 | $73,986 |
| 2023 | $7,603 | $675,219 | $602,683 | $72,536 |
| 2022 | $7,440 | $661,980 | $590,866 | $71,114 |
| 2021 | $7,281 | $649,000 | $579,280 | $69,720 |
| 2020 | $1,098 | $61,677 | $24,515 | $37,162 |
| 2019 | $1,084 | $60,468 | $24,034 | $36,434 |
| 2018 | $1,067 | $59,283 | $23,563 | $35,720 |
| 2017 | $1,052 | $58,121 | $23,101 | $35,020 |
| 2016 | $1,032 | $56,982 | $22,648 | $34,334 |
| 2015 | $1,019 | $56,127 | $22,308 | $33,819 |
| 2014 | $887 | $55,028 | $21,871 | $33,157 |
Agents Affiliated with this Home
-

Seller's Agent in 2025
John Jones
Redfin
(949) 244-9419
-

Seller Co-Listing Agent in 2025
Kellie Martinez
Redfin
(619) 994-5437
-
Lily Campbell

Seller's Agent in 2020
Lily Campbell
First Team Real Estate
(714) 717-5095
1 in this area
718 Total Sales
-
Jenna Downes

Buyer's Agent in 2020
Jenna Downes
Compass
(949) 887-8725
1 in this area
30 Total Sales
-
Laurie Eastman

Buyer Co-Listing Agent in 2020
Laurie Eastman
Compass
(949) 717-7100
6 in this area
80 Total Sales
Map
Source: California Regional Multiple Listing Service (CRMLS)
MLS Number: OC20147759
APN: 933-280-05
- 1741 Tustin Ave Unit 2A
- 355 Rochester St
- 313 E 17th St
- 459 E 18th St
- 411 Lenwood Dr
- 268 E 18th St
- 404 E 16th St
- 1789 Rogers Place
- 1200 Rutland Rd Unit 4
- 2400 Holly Ln
- 1100 Rutland Rd Unit 12
- 1800 Westcliff Dr
- 387 La Perle Place
- 224 Flower St
- 1112 Pembroke Ln
- 317 Walnut St
- 1545 Westminster Ave
- 482 Costa Mesa St
- 1955 Aliso Ave
- 140 Cabrillo St Unit 25
