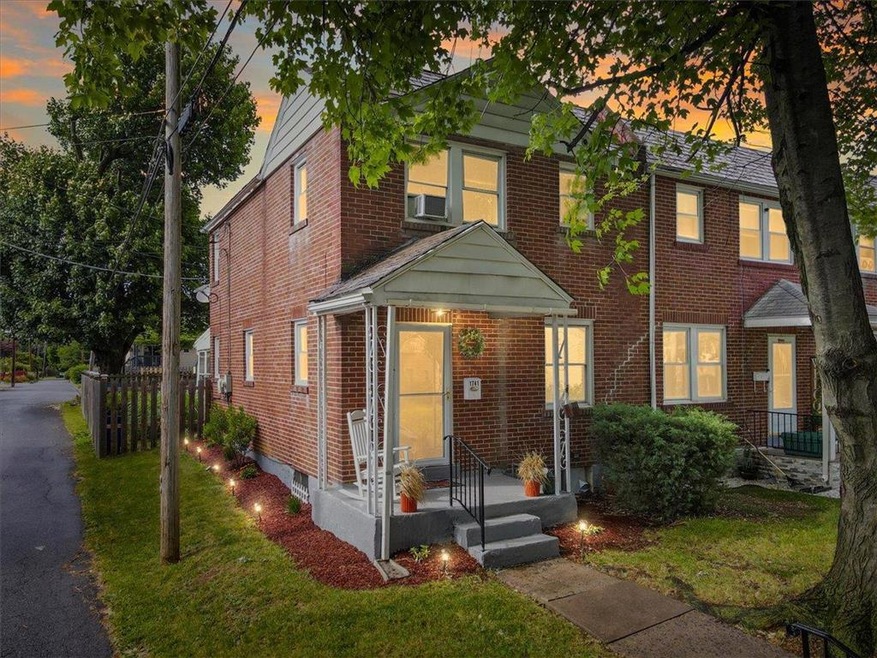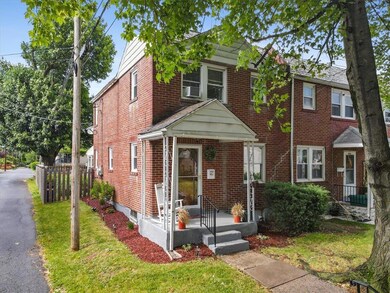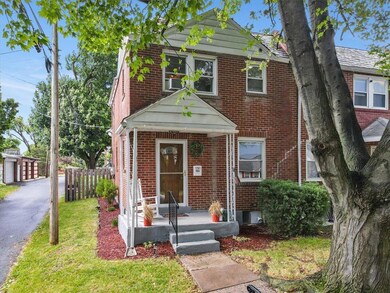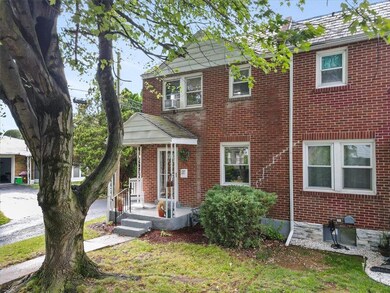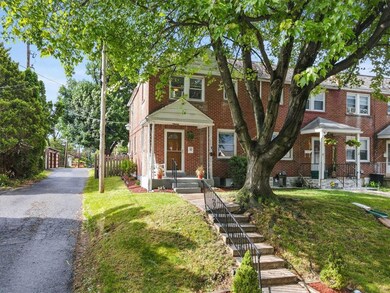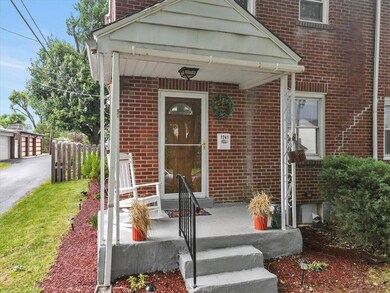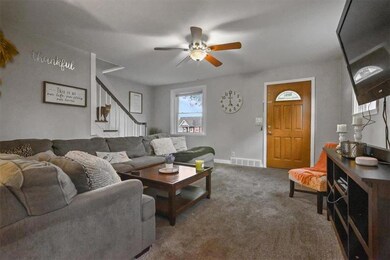
1741 W Cedar St Allentown, PA 18104
West End Allentown NeighborhoodHighlights
- Colonial Architecture
- Enclosed patio or porch
- 1 Car Detached Garage
- Corner Lot
- Fenced Yard
- Fire Pit
About This Home
As of July 2024Multiple Offers Received. Offer deadline submission is Monday (6/19/2023) at 6PM. This is the house you have been waiting for. Pride of ownership could not be clearer in this move-in ready, 3 Bedroom, 1 Bathroom West End home! Overflowing with charm from the inside out, this home has been completed updated with gorgeous vinyl plank floors and classic neutral paint to pull it all together! This home has it all from an open downstairs floor plan to generous sized bedrooms on the 2 nd floor! Full Basement provides a space for your imagination to finish! From the kitchen, exit to a fully enclosed bonus room providing abundant sunlight for every entertaining occasion or space to unwind at days end. Fenced in back-yard, complete with solar lighting and fire-pit will be the ideal gathering space for all! Finally, 1 car detached garage gives you the off-street parking, storage or work area to suit your needs! Home being sold with clear City of Allentown Certificate of Occupancy.
Last Buyer's Agent
Elizabeth Wukitsch
Redfin Corporation

Townhouse Details
Home Type
- Townhome
Est. Annual Taxes
- $3,782
Year Built
- Built in 1949
Lot Details
- 2,762 Sq Ft Lot
- Lot Dimensions are 23 x 120
- Fenced Yard
- Level Lot
Home Design
- Colonial Architecture
- Brick Exterior Construction
- Slate Roof
- Built-Up Roof
Interior Spaces
- 1,080 Sq Ft Home
- 2-Story Property
- Ceiling Fan
- Family Room Downstairs
- Dining Room
Kitchen
- Electric Oven
- Microwave
- Dishwasher
Flooring
- Wall to Wall Carpet
- Laminate
Bedrooms and Bathrooms
- 3 Bedrooms
- 1 Full Bathroom
Laundry
- Laundry on lower level
- Washer and Dryer
Basement
- Basement Fills Entire Space Under The House
- Basement with some natural light
Home Security
Parking
- 1 Car Detached Garage
- On-Street Parking
- Off-Street Parking
Outdoor Features
- Enclosed patio or porch
- Fire Pit
Schools
- Muhlenberg Elementary School
- Trexler Middle School
- William Allen High School
Utilities
- Window Unit Cooling System
- Forced Air Heating System
- Heating System Uses Gas
- 101 to 200 Amp Service
- Gas Water Heater
Community Details
- Horners Addition Subdivision
- Fire and Smoke Detector
Listing and Financial Details
- Assessor Parcel Number 549732248513001
Ownership History
Purchase Details
Home Financials for this Owner
Home Financials are based on the most recent Mortgage that was taken out on this home.Purchase Details
Home Financials for this Owner
Home Financials are based on the most recent Mortgage that was taken out on this home.Purchase Details
Home Financials for this Owner
Home Financials are based on the most recent Mortgage that was taken out on this home.Purchase Details
Home Financials for this Owner
Home Financials are based on the most recent Mortgage that was taken out on this home.Purchase Details
Home Financials for this Owner
Home Financials are based on the most recent Mortgage that was taken out on this home.Purchase Details
Home Financials for this Owner
Home Financials are based on the most recent Mortgage that was taken out on this home.Purchase Details
Similar Homes in Allentown, PA
Home Values in the Area
Average Home Value in this Area
Purchase History
| Date | Type | Sale Price | Title Company |
|---|---|---|---|
| Deed | $268,000 | Steel City Abstract | |
| Special Warranty Deed | $238,000 | None Listed On Document | |
| Warranty Deed | $119,000 | -- | |
| Deed | $139,900 | None Available | |
| Deed | $139,400 | None Available | |
| Deed | $71,250 | -- | |
| Quit Claim Deed | -- | -- |
Mortgage History
| Date | Status | Loan Amount | Loan Type |
|---|---|---|---|
| Open | $263,125 | FHA | |
| Previous Owner | $12,984 | FHA | |
| Previous Owner | $116,844 | FHA | |
| Previous Owner | $111,900 | Purchase Money Mortgage | |
| Previous Owner | $64,125 | Fannie Mae Freddie Mac |
Property History
| Date | Event | Price | Change | Sq Ft Price |
|---|---|---|---|---|
| 07/12/2024 07/12/24 | Sold | $268,000 | +3.1% | $248 / Sq Ft |
| 05/25/2024 05/25/24 | Pending | -- | -- | -- |
| 05/20/2024 05/20/24 | Price Changed | $260,000 | -7.1% | $241 / Sq Ft |
| 05/17/2024 05/17/24 | For Sale | $280,000 | +17.6% | $259 / Sq Ft |
| 07/13/2023 07/13/23 | Sold | $238,000 | +5.8% | $220 / Sq Ft |
| 06/20/2023 06/20/23 | Pending | -- | -- | -- |
| 06/16/2023 06/16/23 | For Sale | $225,000 | +89.1% | $208 / Sq Ft |
| 08/24/2012 08/24/12 | Sold | $119,000 | -0.8% | $97 / Sq Ft |
| 07/12/2012 07/12/12 | Pending | -- | -- | -- |
| 04/23/2012 04/23/12 | For Sale | $119,900 | -- | $97 / Sq Ft |
Tax History Compared to Growth
Tax History
| Year | Tax Paid | Tax Assessment Tax Assessment Total Assessment is a certain percentage of the fair market value that is determined by local assessors to be the total taxable value of land and additions on the property. | Land | Improvement |
|---|---|---|---|---|
| 2025 | $3,782 | $115,700 | $11,000 | $104,700 |
| 2024 | $3,782 | $115,700 | $11,000 | $104,700 |
| 2023 | $3,782 | $115,700 | $11,000 | $104,700 |
| 2022 | $3,650 | $115,700 | $104,700 | $11,000 |
| 2021 | $3,578 | $115,700 | $11,000 | $104,700 |
| 2020 | $3,485 | $115,700 | $11,000 | $104,700 |
| 2019 | $3,429 | $115,700 | $11,000 | $104,700 |
| 2018 | $3,197 | $115,700 | $11,000 | $104,700 |
| 2017 | $3,117 | $115,700 | $11,000 | $104,700 |
| 2016 | -- | $115,700 | $11,000 | $104,700 |
| 2015 | -- | $115,700 | $11,000 | $104,700 |
| 2014 | -- | $115,700 | $11,000 | $104,700 |
Agents Affiliated with this Home
-
E
Seller's Agent in 2024
Elizabeth Wukitsch
Redfin Corporation
-
n
Buyer's Agent in 2024
nonmember nonmember
NON MBR Office
-

Seller's Agent in 2023
Eric T. Neith
EXP Realty LLC
(484) 239-9130
8 in this area
136 Total Sales
-

Seller's Agent in 2012
Patricia Spitzer
Weichert Realtors - Allentown
(484) 553-6551
29 in this area
187 Total Sales
-

Buyer's Agent in 2012
Earl Stafford, MS
Coldwell Banker Heritage R E
(267) 772-0680
3 in this area
32 Total Sales
Map
Source: Greater Lehigh Valley REALTORS®
MLS Number: 719158
APN: 549732248513-1
- 736 N 19th St
- 1616 W Tilghman St
- 605 1/2 N 16th St
- 1516 W Tremont St
- 917 N Saint Lucas St
- 1948 Grove St
- 1501 W Chew St
- 325 N Franklin St
- 1840 W Turner St
- 1327-1331 W Chew St
- 616 N Poplar St
- 2041 Grove St
- 719 1/2 N 11th St
- 719 N 11th St
- 623 N Muhlenberg St
- 2057 Grove St
- 748 N 10th St
- 1030 N 10th St
- 2210 Grove St
- 235 N Poplar St
