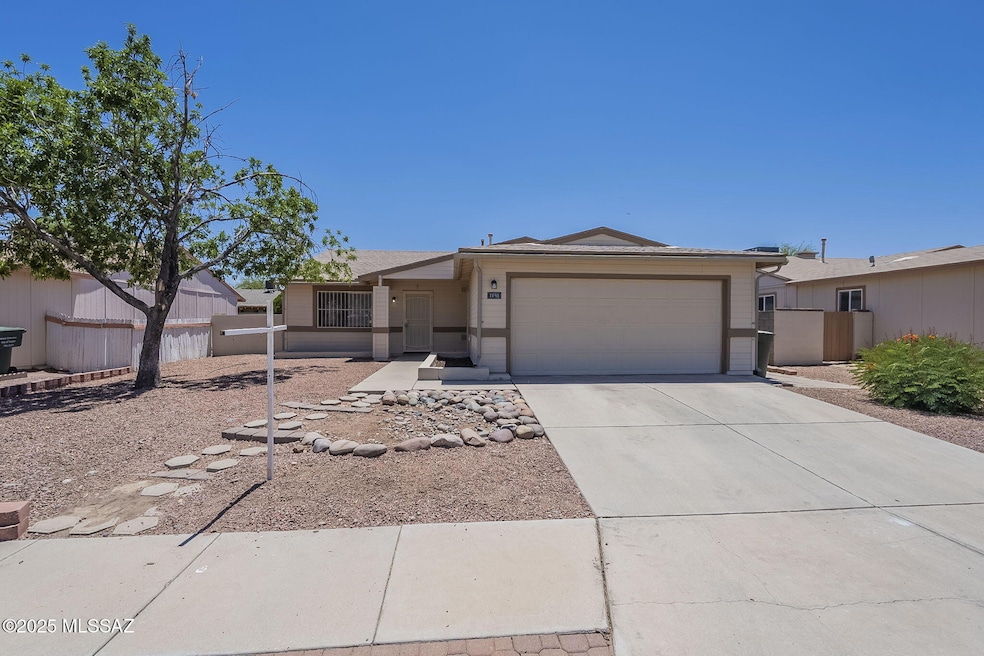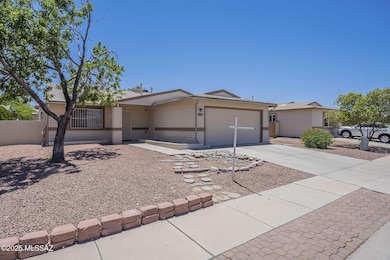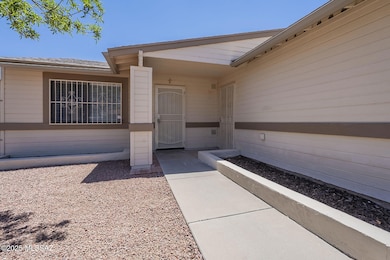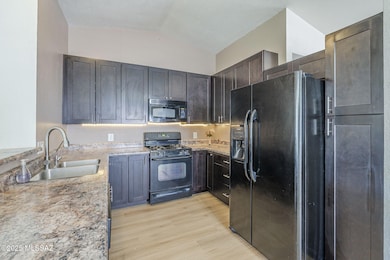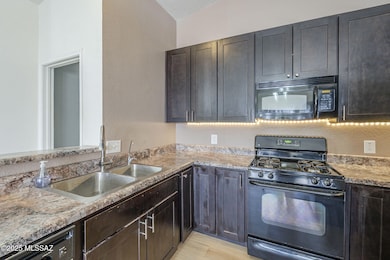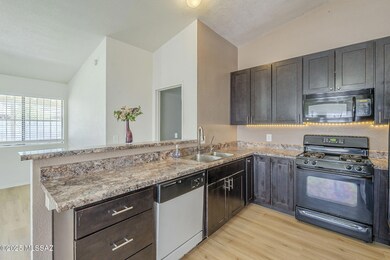
1741 W Maplewood Dr Tucson, AZ 85746
Midvale Park NeighborhoodEstimated payment $1,746/month
Highlights
- City View
- EnerPHit Refurbished Home
- Vaulted Ceiling
- Reverse Osmosis System
- Contemporary Architecture
- Great Room
About This Home
Midvale Park Masterpiece! Popular floor plan! Beautiful 3 bedroom/2 bath, 2 car garage home ready to move in! Brand New Luxury Vinyl Plank Flooring throughout , Updated kitchen with lots of cabinet spaces, Spacious updated bathrooms, vaulted ceilings, split floor plan, no polybutylene water lines, chic-updated laundry room, ceiling fans in every room, security wrought iron on doors and windows, and a STUNNING BACKYARD with block walls, a shed, huge-covered patio, turf grass, flower bed, and brick pavers! Gutters added to the front of the home. Located on a quiet street only a few blocks from Grijalva Elementary School, near Parks, Shopping, Dining, Entertainment, interstate access, Sewailo Golf Course at Casino Del Sol, and much more! The perfect place to call home!
Home Details
Home Type
- Single Family
Est. Annual Taxes
- $1,351
Year Built
- Built in 1990
Lot Details
- 6,534 Sq Ft Lot
- Lot Dimensions are 64' x 105'
- Wrought Iron Fence
- Block Wall Fence
- Artificial Turf
- Paved or Partially Paved Lot
- Drip System Landscaping
- Landscaped with Trees
- Garden
- Back and Front Yard
- Property is zoned Tucson - R2
HOA Fees
- $14 Monthly HOA Fees
Home Design
- Contemporary Architecture
- Frame With Stucco
- Shingle Roof
Interior Spaces
- 1,400 Sq Ft Home
- Property has 1 Level
- Vaulted Ceiling
- Ceiling Fan
- Window Treatments
- Bay Window
- Great Room
- Family Room Off Kitchen
- Living Room
- Dining Area
- Storage Room
- Laundry Room
- City Views
- Fire and Smoke Detector
Kitchen
- Breakfast Bar
- Gas Oven
- Gas Cooktop
- <<microwave>>
- Freezer
- Dishwasher
- Disposal
- Reverse Osmosis System
Flooring
- Pavers
- Ceramic Tile
Bedrooms and Bathrooms
- 3 Bedrooms
- Walk-In Closet
- 2 Full Bathrooms
- <<tubWithShowerToken>>
Parking
- 2 Car Detached Garage
- Garage Door Opener
- Driveway
Schools
- Grijalva Elementary School
- Pistor Middle School
- Pueblo High School
Utilities
- Forced Air Heating and Cooling System
- Natural Gas Water Heater
- High Speed Internet
- Satellite Dish
Additional Features
- No Interior Steps
- EnerPHit Refurbished Home
- Covered patio or porch
Community Details
Overview
- Association fees include common area maintenance
- Midvale Community
- Greens At Midvale Park Subdivision
- The community has rules related to deed restrictions, no recreational vehicles or boats
Recreation
- Community Basketball Court
- Park
Map
Home Values in the Area
Average Home Value in this Area
Tax History
| Year | Tax Paid | Tax Assessment Tax Assessment Total Assessment is a certain percentage of the fair market value that is determined by local assessors to be the total taxable value of land and additions on the property. | Land | Improvement |
|---|---|---|---|---|
| 2024 | $1,351 | $10,139 | -- | -- |
| 2023 | $1,281 | $9,656 | $0 | $0 |
| 2022 | $1,281 | $9,196 | $0 | $0 |
| 2021 | $1,127 | $8,341 | $0 | $0 |
| 2020 | $1,082 | $8,341 | $0 | $0 |
| 2019 | $1,051 | $11,550 | $0 | $0 |
| 2018 | $1,002 | $7,205 | $0 | $0 |
| 2017 | $957 | $7,205 | $0 | $0 |
| 2016 | $933 | $6,862 | $0 | $0 |
| 2015 | $892 | $6,535 | $0 | $0 |
Property History
| Date | Event | Price | Change | Sq Ft Price |
|---|---|---|---|---|
| 07/12/2025 07/12/25 | Price Changed | $293,000 | -0.7% | $209 / Sq Ft |
| 05/23/2025 05/23/25 | For Sale | $295,000 | 0.0% | $211 / Sq Ft |
| 09/10/2020 09/10/20 | Rented | $1,395 | 0.0% | -- |
| 09/10/2020 09/10/20 | For Rent | $1,395 | 0.0% | -- |
| 09/08/2020 09/08/20 | Sold | $185,300 | 0.0% | $132 / Sq Ft |
| 08/22/2020 08/22/20 | For Sale | $185,300 | +27.8% | $132 / Sq Ft |
| 03/15/2017 03/15/17 | Sold | $145,000 | 0.0% | $104 / Sq Ft |
| 02/13/2017 02/13/17 | Pending | -- | -- | -- |
| 01/31/2017 01/31/17 | For Sale | $145,000 | +34.3% | $104 / Sq Ft |
| 09/16/2014 09/16/14 | Sold | $108,000 | 0.0% | $77 / Sq Ft |
| 08/17/2014 08/17/14 | Pending | -- | -- | -- |
| 05/08/2014 05/08/14 | For Sale | $108,000 | -- | $77 / Sq Ft |
Purchase History
| Date | Type | Sale Price | Title Company |
|---|---|---|---|
| Warranty Deed | -- | None Listed On Document | |
| Deed | -- | None Listed On Document | |
| Deed | -- | Fidelity Natl Ttl Agcy Inc | |
| Warranty Deed | $185,300 | Fidelity Natl Ttl Agcy Inc | |
| Interfamily Deed Transfer | -- | Fidelity Natl Ttl Agcy Inc | |
| Warranty Deed | $145,000 | None Available | |
| Warranty Deed | $145,000 | None Available | |
| Warranty Deed | $108,000 | Title Security Agency Llc | |
| Warranty Deed | $108,000 | Title Security Agency Llc | |
| Warranty Deed | $92,500 | -- | |
| Warranty Deed | $84,000 | -- | |
| Joint Tenancy Deed | $78,000 | -- |
Mortgage History
| Date | Status | Loan Amount | Loan Type |
|---|---|---|---|
| Previous Owner | $140,000 | New Conventional | |
| Previous Owner | $148,117 | VA | |
| Previous Owner | $106,043 | FHA | |
| Previous Owner | $94,350 | VA | |
| Previous Owner | $68,712 | FHA | |
| Previous Owner | $79,560 | VA |
Similar Homes in Tucson, AZ
Source: MLS of Southern Arizona
MLS Number: 22514318
APN: 137-33-5150
- 1708 W Haywood Place
- 1741 W Chardonnay Dr
- 1732 W Pineriver Place
- 1599 W Maplewood Dr
- 1643 W Houchin Way
- 5682 S Wood Crest Dr Unit 149
- 1638 W Swisher Place
- 5771 S Hillerman Dr
- 5856 S Blucher Dr
- 1861 W Sauvignon Dr
- 1831 W Oak Ridge Ct
- 1671 W Colonial Heights
- 2001 W Burgundy Way
- 6290 S Avenue de La Chandelle
- 1919 W Bagley Way
- 5377 S Carriage Hills Dr
- 5352 S Carriage Hills Dr
- 5332 S Carriage Hills Dr
- 5317 S Oakhaven Dr
- 1732 W Newhall Dr
- 1742 W Chardonnay Dr
- 5652 S Wood Crest Dr Unit 264
- 1506 W Lama Dr
- 5763 S Olvera Place
- 1576 W Highsmith Dr
- 1970 W Valencia Rd
- 6653 S Stratosphere Ln
- 5533 S Santa Cruz Ave
- 2561 W Virginia St
- 4841 S Huelva Ln
- 1648 W Osasuna Dr
- 658 W Calle Ramona
- 6621 S Vereda de Las Casitas
- 5425 S Alaska Dr
- 2542 W Vereda de La Tierra
- 4555 S Mission Rd
- 5409 S 13th Ave
- 2901 W Milton Rd
- 501 W Placita Durango
- 4663 S Valley Rd
