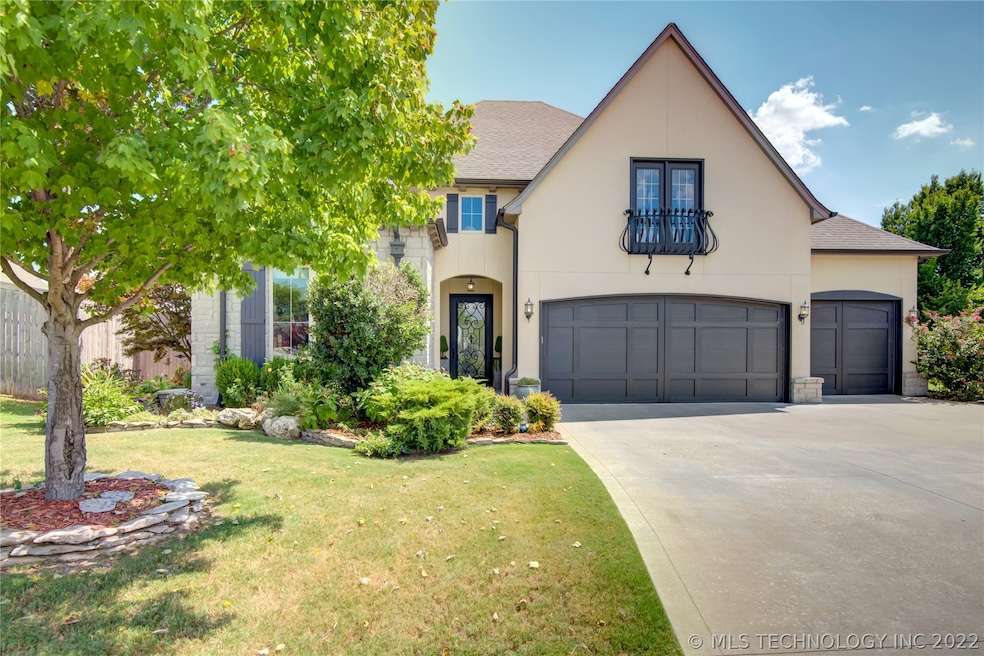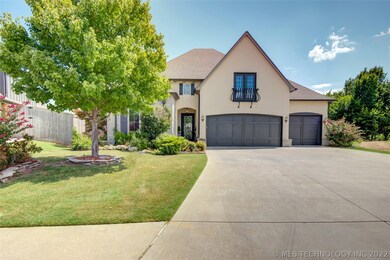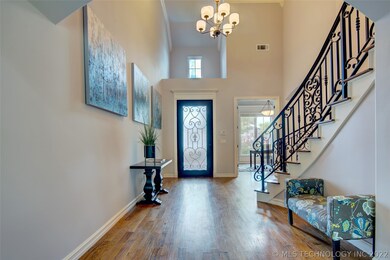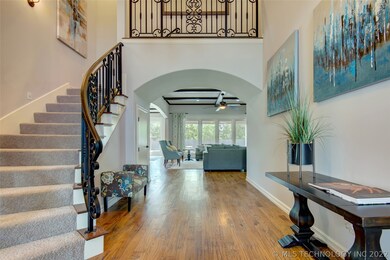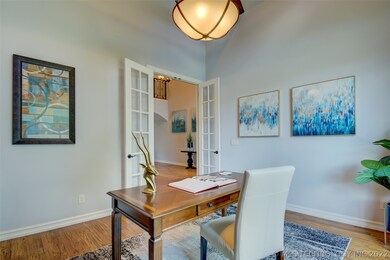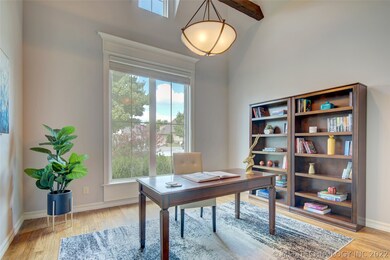
17410 E 49th St Tulsa, OK 74134
Lynn Lane NeighborhoodEstimated Value: $714,000 - $827,000
Highlights
- Safe Room
- Gated Community
- Outdoor Fireplace
- Country Lane Primary Elementary School Rated A-
- 0.41 Acre Lot
- Wood Flooring
About This Home
As of October 2022Impeccably Designed, Family Home in the Coveted, Boulevard Community. Spacious Floor Plan Offers All Bedrooms w/ Private Baths, Luxury Kitchen w/ 5 Burner Gas Stove, Dbl Oven, Large Commercial Frig + Wine Frig, Coffee Bar & Expansive 3cm Granite Island. Private Office, Separate Dining Room, Game Room + Home Theatre w/ Tiered Seating. Stunning Hardwood Floors, Wood Beams + Quality Finishes Throughout. Oversized 3 Car Garage. Dreamy Backyard Oasis Backs Up to Green-Belt Like Setting. Covered Back Patio w/ Gas Fireplace, Outdoor TV, Separate Pergola, Outdoor Kitchen, Garden, Play-set Remains, PLUS Room for a Pool! Surround Sound, Cameras + Theatre Equipment. Perfect Location; Close to Highway, Shopping + Restaurants!
Home Details
Home Type
- Single Family
Est. Annual Taxes
- $8,257
Year Built
- Built in 2012
Lot Details
- 0.41 Acre Lot
- Cul-De-Sac
- Southwest Facing Home
- Property is Fully Fenced
- Privacy Fence
- Landscaped
- Sprinkler System
HOA Fees
- $95 Monthly HOA Fees
Parking
- 3 Car Attached Garage
- Parking Storage or Cabinetry
Home Design
- Slab Foundation
- Wood Frame Construction
- Fiberglass Roof
- Asphalt
- Stucco
- Stone
Interior Spaces
- 4,903 Sq Ft Home
- 2-Story Property
- Central Vacuum
- High Ceiling
- Ceiling Fan
- 2 Fireplaces
- Gas Log Fireplace
- Vinyl Clad Windows
- Insulated Windows
- Washer and Electric Dryer Hookup
- Attic
Kitchen
- Built-In Double Oven
- Electric Oven
- Gas Range
- Microwave
- Dishwasher
- Wine Refrigerator
- Granite Countertops
- Disposal
Flooring
- Wood
- Carpet
- Tile
Bedrooms and Bathrooms
- 4 Bedrooms
Home Security
- Safe Room
- Security System Owned
- Fire and Smoke Detector
Eco-Friendly Details
- Energy-Efficient Windows
Outdoor Features
- Covered patio or porch
- Outdoor Fireplace
- Outdoor Kitchen
- Fire Pit
- Pergola
- Outdoor Grill
- Rain Gutters
Schools
- Country Lane Elementary School
- Broken Arrow High School
Utilities
- Zoned Heating and Cooling
- Multiple Heating Units
- Heating System Uses Gas
- Tankless Water Heater
- Gas Water Heater
- Phone Available
- Satellite Dish
Community Details
Overview
- The Boulevard Subdivision
Security
- Gated Community
Ownership History
Purchase Details
Home Financials for this Owner
Home Financials are based on the most recent Mortgage that was taken out on this home.Purchase Details
Purchase Details
Home Financials for this Owner
Home Financials are based on the most recent Mortgage that was taken out on this home.Purchase Details
Home Financials for this Owner
Home Financials are based on the most recent Mortgage that was taken out on this home.Similar Homes in the area
Home Values in the Area
Average Home Value in this Area
Purchase History
| Date | Buyer | Sale Price | Title Company |
|---|---|---|---|
| Tran Trang | $660,000 | Titan Title | |
| The Kenneth And Terri Reed Trust | -- | None Available | |
| Reed Kenneth | $569,000 | Charter Title & Escrow Co | |
| Steve Brown Cons Llc | $121,000 | None Available |
Mortgage History
| Date | Status | Borrower | Loan Amount |
|---|---|---|---|
| Open | Tran Trang | $528,000 | |
| Previous Owner | Reed Terri Okotoghaide | $488,750 | |
| Previous Owner | Reed Kenneth | $568,705 | |
| Previous Owner | Steve Brown Cons Llc | $480,250 |
Property History
| Date | Event | Price | Change | Sq Ft Price |
|---|---|---|---|---|
| 10/25/2022 10/25/22 | Sold | $660,000 | +1.5% | $135 / Sq Ft |
| 08/15/2022 08/15/22 | Pending | -- | -- | -- |
| 08/15/2022 08/15/22 | For Sale | $650,000 | -- | $133 / Sq Ft |
Tax History Compared to Growth
Tax History
| Year | Tax Paid | Tax Assessment Tax Assessment Total Assessment is a certain percentage of the fair market value that is determined by local assessors to be the total taxable value of land and additions on the property. | Land | Improvement |
|---|---|---|---|---|
| 2024 | $9,243 | $74,138 | $9,631 | $64,507 |
| 2023 | $9,243 | $72,601 | $9,631 | $62,970 |
| 2022 | $8,423 | $63,468 | $9,482 | $53,986 |
| 2021 | $8,257 | $61,590 | $9,201 | $52,389 |
| 2020 | $8,223 | $61,590 | $9,201 | $52,389 |
| 2019 | $8,530 | $61,590 | $9,201 | $52,389 |
| 2018 | $8,422 | $61,590 | $9,201 | $52,389 |
| 2017 | $8,405 | $62,590 | $9,350 | $53,240 |
| 2016 | $8,313 | $62,590 | $9,350 | $53,240 |
| 2015 | $8,332 | $62,590 | $9,350 | $53,240 |
| 2014 | $8,335 | $62,590 | $9,350 | $53,240 |
Agents Affiliated with this Home
-
Amy Prosser

Seller's Agent in 2022
Amy Prosser
Chinowth & Cohen
(918) 805-9713
1 in this area
181 Total Sales
-
Chelsea Penn
C
Buyer's Agent in 2022
Chelsea Penn
Keller Williams Preferred
(918) 496-2252
1 in this area
23 Total Sales
Map
Source: MLS Technology
MLS Number: 2228098
APN: 87654-94-26-70250
- 4717 S 174th Ave E
- 4719 S 177th Place E
- 4705 S 178th Ave E
- 4701 S 179th Ave E
- 4710 S 180th Ave E
- 4432 S 177th Place E
- 4466 S 173rd Ave E
- 16958 E 45th St
- 18210 E 49th St
- 16745 E 47th St
- 4472 S 169th Ave E
- 4371 S 170th Ave E
- 4350 S 172nd Ave E
- 16502 E 49th Place
- 3320 N 6th St
- 18403 E 50th St
- 5033 S 165th Ave E
- 18409 E 50th Place S
- 4255 S 173rd Ave E
- 16824 E 43rd St
- 17410 E 49th St
- 17416 E 49th St
- 17408 E 49th St
- 17520 E 49th St
- 17404 E 49th St
- 17604 E 49th St
- 17403 E 49th St
- 17415 E 49th St
- 17419 E 49th St
- 17411 E 49th St
- 17411 E 49th St
- 17519 E 49th St
- 17610 E 49th St
- 17407 E 49th St
- 17603 E 49th St
- 17614 E 49th St
- 17609 E 49th St
- 17522 E 48th St
- 17620 E 49th St
- 17613 E 49th St
