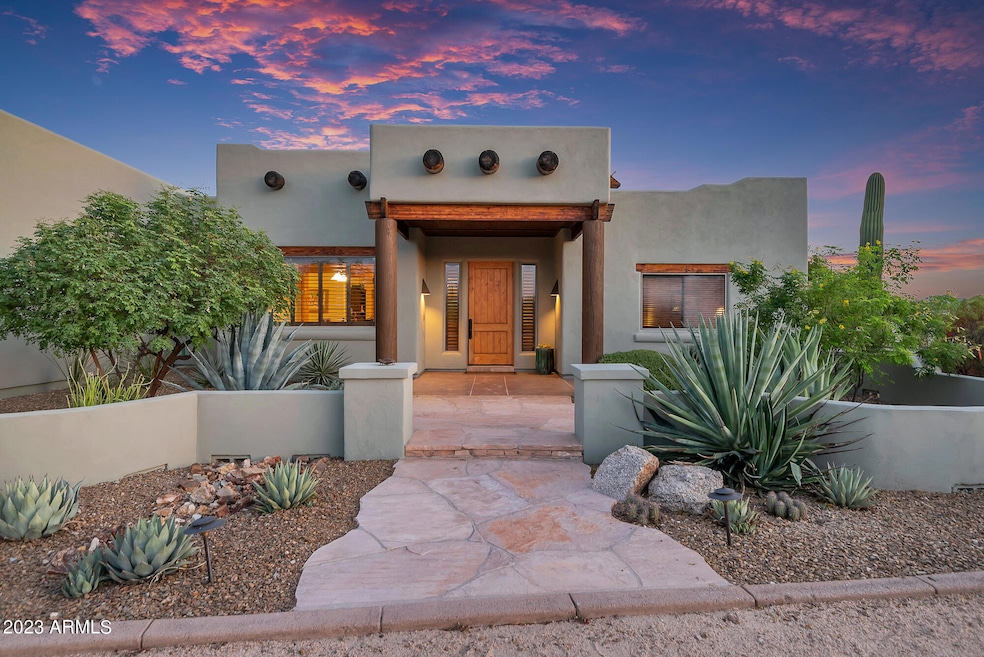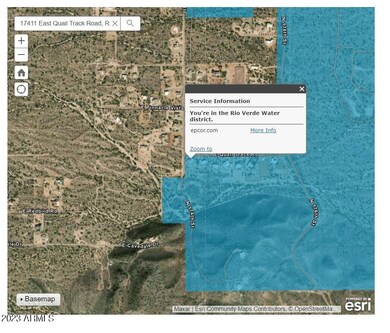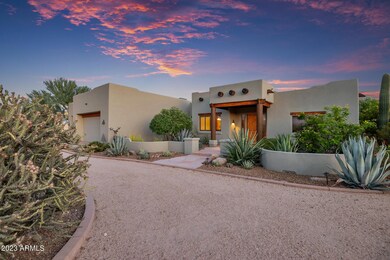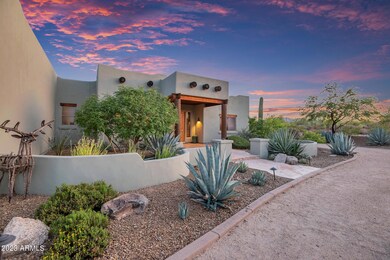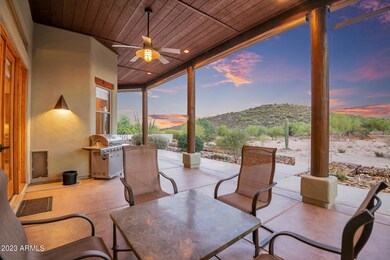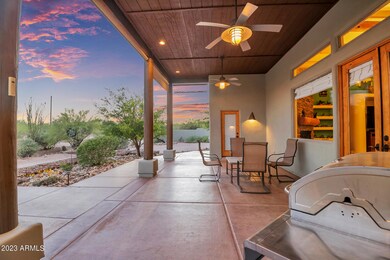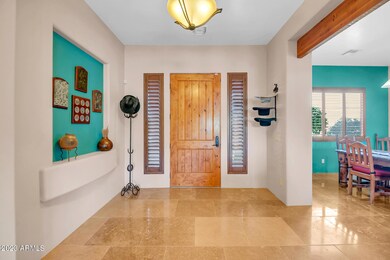
17411 E Quail Track Rd Rio Verde, AZ 85263
Highlights
- Horses Allowed On Property
- Above Ground Spa
- Mountain View
- Sonoran Trails Middle School Rated A-
- RV Access or Parking
- Santa Fe Architecture
About This Home
As of June 2023NO WATER CONCERNS HERE- PIPED TO EPCORE WATER! Welcome to your new Santa Fe Style home where you can enjoy the peace and tranquility of nature, all while being just minutes away from all the conveniences of city life. This home features 4 bedrooms and 2.5 bathrooms and is over 2800 sqft., with plenty of space for a family or for hosting guests. You'll love the open floor plan, huge kitchen with island, travertine floors, and cozy fireplace. There's also plenty of room to park your cars with a 3.5 car garage. And if that's not enough, this home sits on 1.5 acres of land with beautiful views of the surrounding mountains - perfect for enjoying those cool desert evenings.
Last Agent to Sell the Property
Realty ONE Group License #SA630328000 Listed on: 05/30/2023
Home Details
Home Type
- Single Family
Est. Annual Taxes
- $1,635
Year Built
- Built in 2005
Lot Details
- 1.49 Acre Lot
- Desert faces the front and back of the property
- Block Wall Fence
- Chain Link Fence
- Sprinklers on Timer
Parking
- 3.5 Car Garage
- Garage Door Opener
- RV Access or Parking
Home Design
- Santa Fe Architecture
- Roof Updated in 2021
- Wood Frame Construction
- Foam Roof
- Stucco
Interior Spaces
- 2,846 Sq Ft Home
- 1-Story Property
- Ceiling height of 9 feet or more
- Double Pane Windows
- Family Room with Fireplace
- Mountain Views
Kitchen
- Eat-In Kitchen
- Breakfast Bar
- Electric Cooktop
- Granite Countertops
Flooring
- Carpet
- Stone
Bedrooms and Bathrooms
- 4 Bedrooms
- Primary Bathroom is a Full Bathroom
- 2.5 Bathrooms
- Dual Vanity Sinks in Primary Bathroom
- Hydromassage or Jetted Bathtub
- Bathtub With Separate Shower Stall
Outdoor Features
- Above Ground Spa
- Covered patio or porch
Schools
- Horseshoe Trails Elementary School
- Cactus Middle School
- Cactus Shadows High School
Utilities
- Cooling System Updated in 2021
- Central Air
- Heating Available
- Water Purifier
- Septic Tank
- Cable TV Available
Additional Features
- No Interior Steps
- Horses Allowed On Property
Community Details
- No Home Owners Association
- Association fees include no fees
- Built by Custom
- Rio Verde Foothills Subdivision
Listing and Financial Details
- Tax Lot Metes and Bounds
- Assessor Parcel Number 219-38-052-T
Ownership History
Purchase Details
Home Financials for this Owner
Home Financials are based on the most recent Mortgage that was taken out on this home.Purchase Details
Home Financials for this Owner
Home Financials are based on the most recent Mortgage that was taken out on this home.Purchase Details
Home Financials for this Owner
Home Financials are based on the most recent Mortgage that was taken out on this home.Purchase Details
Home Financials for this Owner
Home Financials are based on the most recent Mortgage that was taken out on this home.Purchase Details
Purchase Details
Home Financials for this Owner
Home Financials are based on the most recent Mortgage that was taken out on this home.Purchase Details
Home Financials for this Owner
Home Financials are based on the most recent Mortgage that was taken out on this home.Purchase Details
Home Financials for this Owner
Home Financials are based on the most recent Mortgage that was taken out on this home.Purchase Details
Home Financials for this Owner
Home Financials are based on the most recent Mortgage that was taken out on this home.Purchase Details
Home Financials for this Owner
Home Financials are based on the most recent Mortgage that was taken out on this home.Purchase Details
Home Financials for this Owner
Home Financials are based on the most recent Mortgage that was taken out on this home.Similar Homes in Rio Verde, AZ
Home Values in the Area
Average Home Value in this Area
Purchase History
| Date | Type | Sale Price | Title Company |
|---|---|---|---|
| Warranty Deed | $835,000 | Magnus Title Agency | |
| Warranty Deed | $850,000 | First American Title | |
| Cash Sale Deed | $485,000 | Grand Canyon Title Agency | |
| Special Warranty Deed | $290,000 | Clear Title Agency Of Arizon | |
| Trustee Deed | $355,482 | Accommodation | |
| Warranty Deed | $525,000 | Fidelity National Title | |
| Warranty Deed | $115,000 | Fidelity National Title | |
| Warranty Deed | $579,000 | Fidelity National Title | |
| Warranty Deed | $120,000 | Fidelity Title | |
| Warranty Deed | $372,000 | Fidelity Title | |
| Warranty Deed | $828,000 | Fidelity Title | |
| Warranty Deed | $1,655,000 | Fidelity Title |
Mortgage History
| Date | Status | Loan Amount | Loan Type |
|---|---|---|---|
| Previous Owner | $680,000 | New Conventional | |
| Previous Owner | $324,300 | New Conventional | |
| Previous Owner | $336,757 | FHA | |
| Previous Owner | $420,000 | Purchase Money Mortgage | |
| Previous Owner | $336,600 | New Conventional | |
| Previous Owner | $579,000 | Seller Take Back | |
| Previous Owner | $252,000 | Seller Take Back | |
| Previous Owner | $350,000 | New Conventional | |
| Previous Owner | $588,000 | Seller Take Back | |
| Previous Owner | $1,630,000 | Seller Take Back | |
| Closed | $300,000 | No Value Available | |
| Closed | $70,000 | No Value Available |
Property History
| Date | Event | Price | Change | Sq Ft Price |
|---|---|---|---|---|
| 06/30/2023 06/30/23 | Sold | $840,000 | -1.2% | $295 / Sq Ft |
| 05/31/2023 05/31/23 | For Sale | $850,000 | 0.0% | $299 / Sq Ft |
| 12/02/2022 12/02/22 | Sold | $850,000 | -5.0% | $299 / Sq Ft |
| 11/28/2022 11/28/22 | Pending | -- | -- | -- |
| 10/07/2022 10/07/22 | Price Changed | $895,000 | -4.3% | $314 / Sq Ft |
| 09/08/2022 09/08/22 | For Sale | $935,000 | +92.8% | $329 / Sq Ft |
| 04/22/2015 04/22/15 | Sold | $485,000 | +5.7% | $170 / Sq Ft |
| 03/14/2015 03/14/15 | For Sale | $459,000 | +58.3% | $161 / Sq Ft |
| 01/09/2013 01/09/13 | Sold | $290,000 | -6.4% | $102 / Sq Ft |
| 10/17/2012 10/17/12 | Pending | -- | -- | -- |
| 09/19/2012 09/19/12 | For Sale | $309,900 | -- | $109 / Sq Ft |
Tax History Compared to Growth
Tax History
| Year | Tax Paid | Tax Assessment Tax Assessment Total Assessment is a certain percentage of the fair market value that is determined by local assessors to be the total taxable value of land and additions on the property. | Land | Improvement |
|---|---|---|---|---|
| 2025 | $1,744 | $46,128 | -- | -- |
| 2024 | $1,669 | $43,931 | -- | -- |
| 2023 | $1,669 | $58,550 | $11,710 | $46,840 |
| 2022 | $1,635 | $44,710 | $8,940 | $35,770 |
| 2021 | $1,835 | $43,760 | $8,750 | $35,010 |
| 2020 | $1,809 | $40,980 | $8,190 | $32,790 |
| 2019 | $1,754 | $39,160 | $7,830 | $31,330 |
| 2018 | $1,689 | $39,330 | $7,860 | $31,470 |
| 2017 | $1,628 | $37,900 | $7,580 | $30,320 |
| 2016 | $1,619 | $36,700 | $7,340 | $29,360 |
| 2015 | $1,532 | $33,530 | $6,700 | $26,830 |
Agents Affiliated with this Home
-
Eric Karlene

Seller's Agent in 2023
Eric Karlene
Realty One Group
(602) 492-2897
3 in this area
71 Total Sales
-
Tiffany Griffin

Buyer's Agent in 2023
Tiffany Griffin
Real Broker
(480) 766-0435
2 in this area
85 Total Sales
-
Craig Sanford

Seller Co-Listing Agent in 2022
Craig Sanford
Realty One Group
(602) 818-3162
1 in this area
8 Total Sales
-
Michael Poncher

Seller's Agent in 2015
Michael Poncher
Poncher Realty of Arizona, L.L.C.
(480) 227-8785
16 Total Sales
-
Linda Porter

Buyer's Agent in 2015
Linda Porter
DeLex Realty
(602) 769-8181
2 Total Sales
-
Raegen Johnson

Seller's Agent in 2013
Raegen Johnson
Real Broker
(602) 330-5362
2 in this area
162 Total Sales
Map
Source: Arizona Regional Multiple Listing Service (ARMLS)
MLS Number: 6562662
APN: 219-38-052T
- 17332 E Quail Track Rd
- 17324 E Quail Track Rd
- 17449 E Quail Track Rd
- 174XX E Estancia Way
- 170xx E Cavedale Dr
- 17012 APRX E Cavedale Dr
- 0 E 168th St Unit 6797083
- 27420 N 170th St
- 17421 E Desert Vista Trail
- 17245 E Desert Vista Trail
- 168XX E Bajada Dr Unit D
- 28222 N Crook Ct
- 28227 N Needle Rock Ct
- 17543 E Silver Sage Ln
- 17565 Blaze Ln
- 17654 E Blaze Ln
- 17000 E Rio Verde Dr
- 17779 E Silver Sage Ln
- 17807 E Silver Sage Ln
- 17756 E Silver Sage Ln
