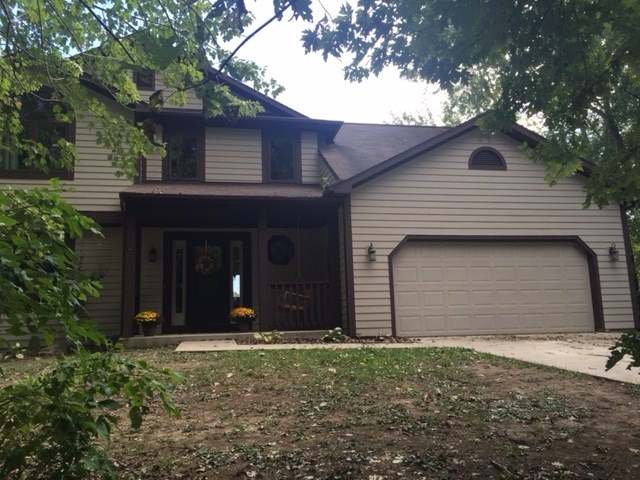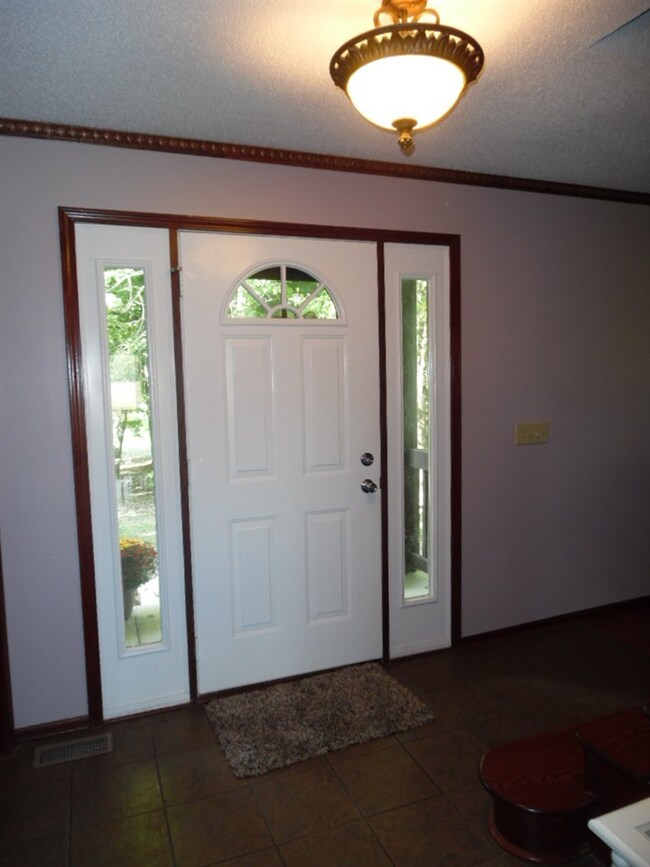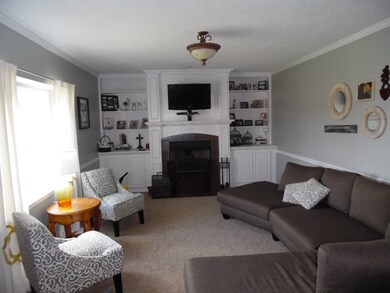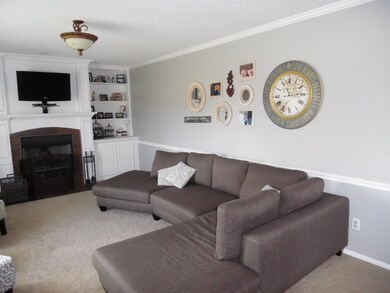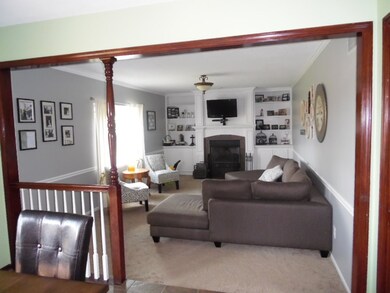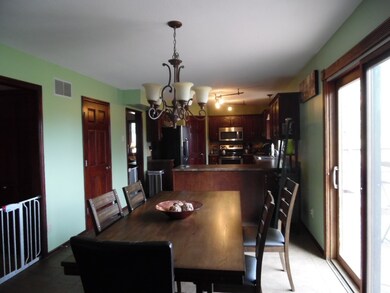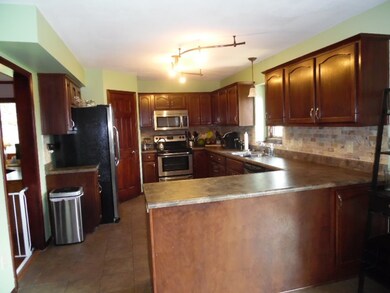
Highlights
- Partially Wooded Lot
- Traditional Architecture
- Covered patio or porch
- Summit Middle School Rated A-
- Wood Flooring
- Community Fire Pit
About This Home
As of May 2025*** This Lovely Home Sits Far Off of the Road and is Nestled on a 1.44 Acre Partially Wooded Lot Just Outside of Zanesville * This 2 Story Home Offers 4 Bedrooms & 2.5 Baths with Over 2800 Finished Square Feet Which Includes a Finished Basement * Other Features Include a Money Saving Geo Thermal System and Public Sewer Services * NEW Laminate Flooring in Basement in 2014 * NEW Garage Door Opener * Enjoy Cozying Up to the Wood Burning Fireplace in the Living Room * Fireplace has been Inspected and All NEW Tiles Replaced Inside * All Appliances are Included but Not Warranted * 2 Car Attached Garage * Average Monthly Electric Bill is $200 * City Sewer Bill is at a Flat Rate of $72 Per Month * Don't Miss Out on this Beautiful Home! Call TODAY to Schedule Your Private Tour!
Home Details
Home Type
- Single Family
Est. Annual Taxes
- $1,481
Year Built
- Built in 1998
Lot Details
- 1.44 Acre Lot
- Rural Setting
- Partially Wooded Lot
Parking
- 2 Car Attached Garage
- Garage Door Opener
Home Design
- Traditional Architecture
- Poured Concrete
- Shingle Roof
- Cedar
- Vinyl Construction Material
Interior Spaces
- 2-Story Property
- Built-in Bookshelves
- Chair Railings
- Woodwork
- Crown Molding
- Ceiling Fan
- Wood Burning Fireplace
- Entrance Foyer
- Formal Dining Room
Kitchen
- Electric Oven or Range
- Laminate Countertops
- Disposal
Flooring
- Wood
- Carpet
- Laminate
- Tile
Bedrooms and Bathrooms
- 4 Bedrooms
- Walk-In Closet
- Double Vanity
- Bathtub With Separate Shower Stall
Laundry
- Laundry on main level
- Gas And Electric Dryer Hookup
Attic
- Storage In Attic
- Pull Down Stairs to Attic
Basement
- Basement Fills Entire Space Under The House
- Sump Pump
Home Security
- Storm Doors
- Fire and Smoke Detector
Utilities
- Geothermal Heating and Cooling
- Well
Additional Features
- Energy-Efficient Appliances
- Covered patio or porch
Community Details
- Community Fire Pit
Listing and Financial Details
- Assessor Parcel Number 02-16-34-303-003.000-079
Ownership History
Purchase Details
Home Financials for this Owner
Home Financials are based on the most recent Mortgage that was taken out on this home.Purchase Details
Home Financials for this Owner
Home Financials are based on the most recent Mortgage that was taken out on this home.Purchase Details
Home Financials for this Owner
Home Financials are based on the most recent Mortgage that was taken out on this home.Purchase Details
Home Financials for this Owner
Home Financials are based on the most recent Mortgage that was taken out on this home.Purchase Details
Home Financials for this Owner
Home Financials are based on the most recent Mortgage that was taken out on this home.Purchase Details
Similar Home in the area
Home Values in the Area
Average Home Value in this Area
Purchase History
| Date | Type | Sale Price | Title Company |
|---|---|---|---|
| Warranty Deed | -- | Metropolitan Title Of In | |
| Interfamily Deed Transfer | -- | None Available | |
| Warranty Deed | -- | Wells County Land Title | |
| Special Warranty Deed | -- | None Available | |
| Special Warranty Deed | $55,000 | Lawyers Title | |
| Sheriffs Deed | $134,925 | None Available |
Mortgage History
| Date | Status | Loan Amount | Loan Type |
|---|---|---|---|
| Open | $447,153 | New Conventional | |
| Previous Owner | $113,337 | New Conventional | |
| Previous Owner | $110,000 | New Conventional | |
| Previous Owner | $50,000 | Credit Line Revolving | |
| Previous Owner | $22,800 | New Conventional | |
| Previous Owner | $235,800 | New Conventional | |
| Previous Owner | $195,000 | New Conventional | |
| Previous Owner | $32,000 | Commercial | |
| Previous Owner | $500,000 | Credit Line Revolving | |
| Previous Owner | $180,667 | FHA | |
| Previous Owner | $174,489 | New Conventional | |
| Previous Owner | $7,500 | Unknown | |
| Previous Owner | $20,000 | Unknown | |
| Previous Owner | $204,250 | Adjustable Rate Mortgage/ARM |
Property History
| Date | Event | Price | Change | Sq Ft Price |
|---|---|---|---|---|
| 05/21/2025 05/21/25 | Sold | $435,000 | -2.2% | $154 / Sq Ft |
| 04/17/2025 04/17/25 | Pending | -- | -- | -- |
| 04/15/2025 04/15/25 | Price Changed | $444,900 | -1.1% | $158 / Sq Ft |
| 04/14/2025 04/14/25 | For Sale | $449,900 | +144.5% | $160 / Sq Ft |
| 11/24/2015 11/24/15 | Sold | $184,000 | -2.4% | $65 / Sq Ft |
| 11/02/2015 11/02/15 | Pending | -- | -- | -- |
| 10/07/2015 10/07/15 | For Sale | $188,500 | +10.2% | $67 / Sq Ft |
| 02/15/2013 02/15/13 | Sold | $171,000 | -4.9% | $61 / Sq Ft |
| 01/02/2013 01/02/13 | Pending | -- | -- | -- |
| 11/02/2012 11/02/12 | For Sale | $179,900 | +227.1% | $64 / Sq Ft |
| 08/16/2012 08/16/12 | Sold | $55,000 | 0.0% | $25 / Sq Ft |
| 06/26/2012 06/26/12 | Pending | -- | -- | -- |
| 06/12/2012 06/12/12 | For Sale | $55,000 | -- | $25 / Sq Ft |
Tax History Compared to Growth
Tax History
| Year | Tax Paid | Tax Assessment Tax Assessment Total Assessment is a certain percentage of the fair market value that is determined by local assessors to be the total taxable value of land and additions on the property. | Land | Improvement |
|---|---|---|---|---|
| 2024 | $3,064 | $350,600 | $47,800 | $302,800 |
| 2023 | $3,059 | $349,900 | $32,000 | $317,900 |
| 2022 | $2,086 | $262,600 | $32,000 | $230,600 |
| 2021 | $1,879 | $235,300 | $32,000 | $203,300 |
| 2020 | $1,572 | $202,100 | $32,000 | $170,100 |
| 2019 | $1,575 | $194,700 | $32,000 | $162,700 |
| 2018 | $1,558 | $192,600 | $32,000 | $160,600 |
| 2017 | $3,528 | $188,300 | $32,000 | $156,300 |
| 2016 | $1,658 | $184,700 | $32,000 | $152,700 |
| 2014 | $1,482 | $189,300 | $32,000 | $157,300 |
| 2013 | $1,542 | $189,600 | $31,500 | $158,100 |
Agents Affiliated with this Home
-
Jason Satkowiak
J
Seller's Agent in 2025
Jason Satkowiak
RE/MAX
(260) 341-7843
70 Total Sales
-
Kevin Gerbers

Buyer's Agent in 2025
Kevin Gerbers
CENTURY 21 Bradley Realty, Inc
(260) 426-0633
140 Total Sales
-
Beverly Grzych

Seller's Agent in 2015
Beverly Grzych
BKM Real Estate
(260) 466-1822
161 Total Sales
-
Jackie McBride

Seller's Agent in 2013
Jackie McBride
Perfect Pad Realty, LLC
(260) 450-3071
39 Total Sales
-
K
Seller's Agent in 2012
Ken Zell
RE/MAX
Map
Source: Indiana Regional MLS
MLS Number: 201547462
APN: 02-16-34-303-003.000-079
- 11871 N Wayne St
- 16224 Feighner Rd
- TBD W Yoder Rd
- 11749 N 200 W
- 2501 W 1100 N
- 11136 N 200 W
- 13011 Hamilton Rd
- 13738 Outpost Lodge Rd Unit 33
- 13527 Outpost Lodge Rd
- 10982 Spear Grass Dr Unit 29
- 13643 Outpost Lodge Rd Unit 1
- 10937 Carob Thorn Trail
- 11110 Carob Thorn Trail Unit 15
- 11099 Carob Thorn Trail
- 11132 Carob Thorn Trail
- 13815 Branstrator Rd
- 14002 Aboite Rd
- 11530 Winters Rd
- 14612 Lower Huntington Rd
- 11056 Wingara Way
