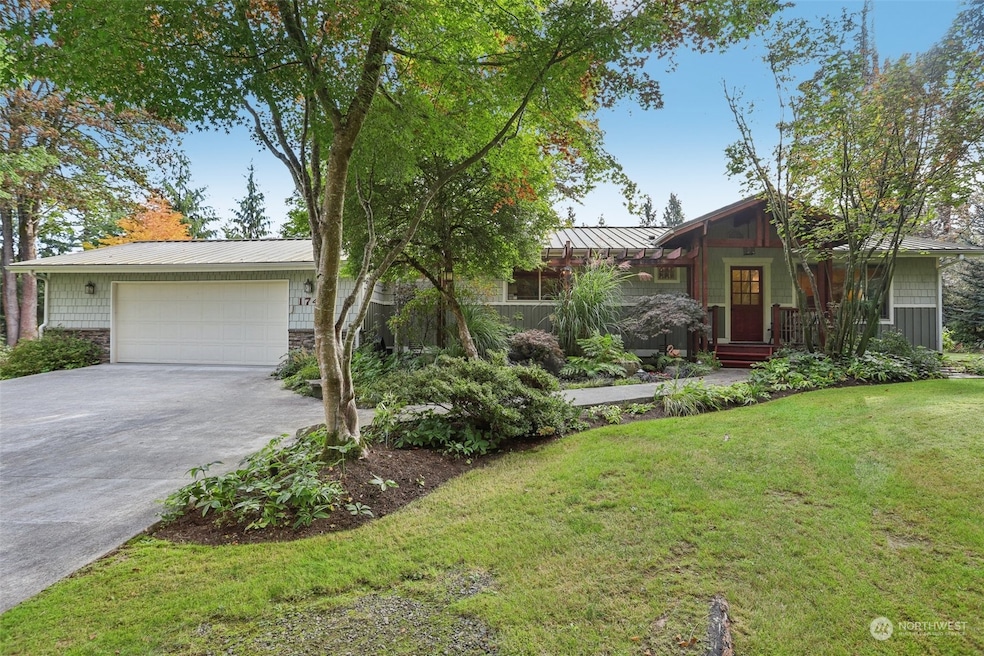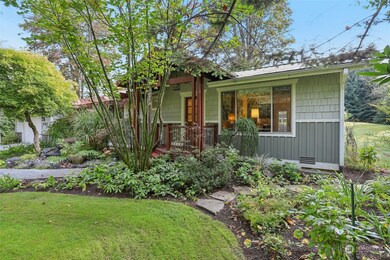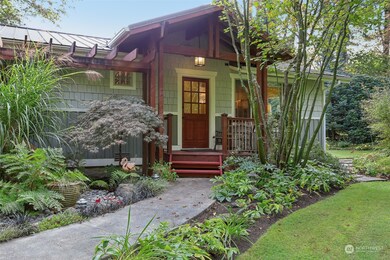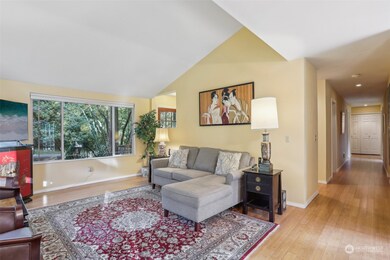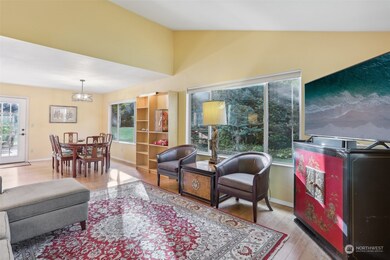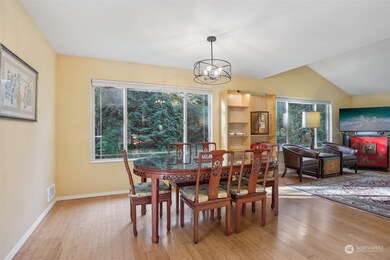
$865,000
- 3 Beds
- 2 Baths
- 1,504 Sq Ft
- 9321 163rd Ave SE
- Snohomish, WA
Escape the everyday and embrace peaceful country living in this fully renovated rambler, nestled on over an acre in the highly sought-after Snohomish School District. Imagine quiet mornings and starlit nights in this charming sanctuary. Creative pursuits and hobbies flourish with an ~800 sq ft shop and a separate ~600 sq ft artist/studio space, while the generous garden area beckons you to
Scott Dickinson View Luxury Estates
