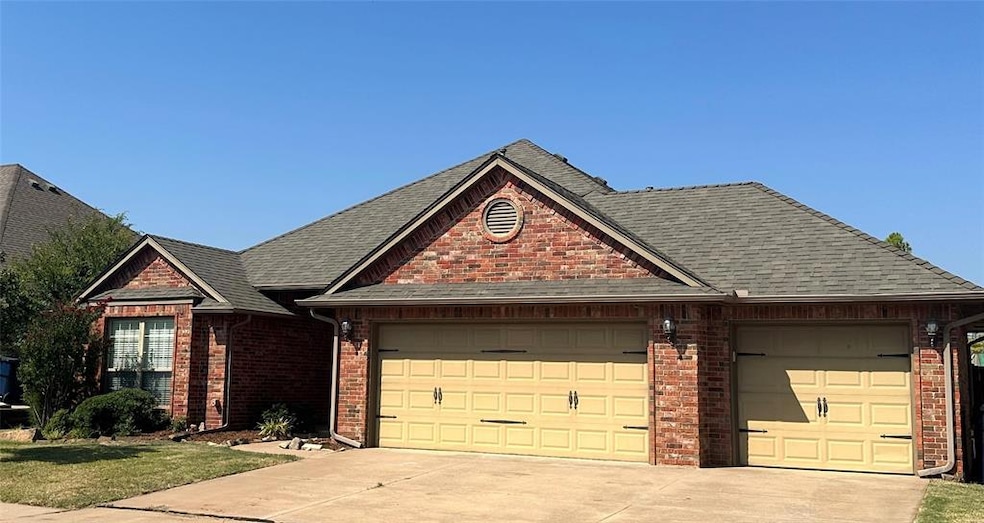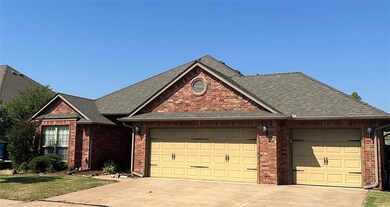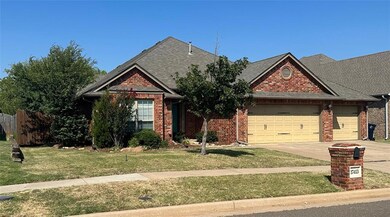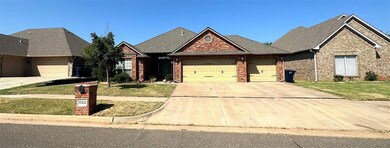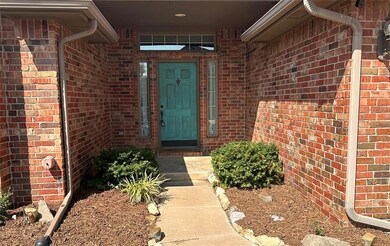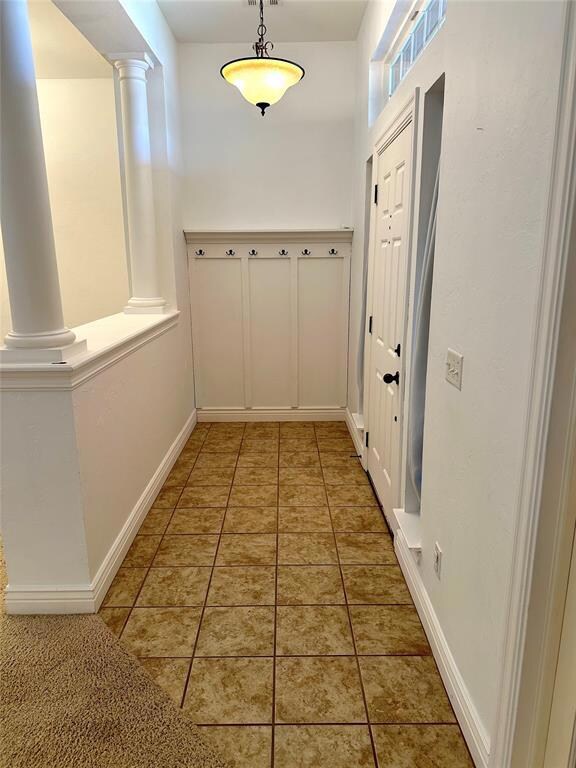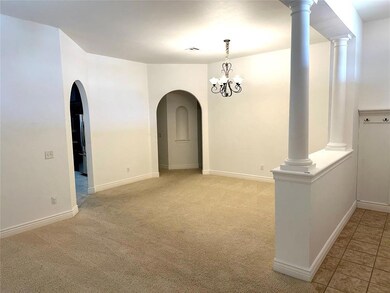
17413 Marsh Hawk Ct Edmond, OK 73012
Quail Springs NeighborhoodHighlights
- Ranch Style House
- Covered patio or porch
- 3 Car Attached Garage
- West Field Elementary School Rated A
- Cul-De-Sac
- Central Heating and Cooling System
About This Home
As of February 2024**$10,000 TOWARD CLOSING COSTS/RATE BUY-DOWN!!!!!** Welcome to your dream home nestled on a serene cul-de-sac, where tranquility meets modern comfort. This 3-bedroom, 2-bathroom gem boasts a spacious 3-car garage and offers the perfect blend of functionality and style. The open-concept living space is flooded with natural light, creating an inviting ambiance for relaxation and entertainment. The well-designed layout seamlessly connects 2-living rooms, 2-dining areas and kitchen, fostering a sense of togetherness. The heart of the home features a well equipped kitchen with stainless steel appliances, granite countertops, lots of cabinetry, a large pantry and a convenient breakfast bar. Whether you're a culinary enthusiast or enjoy casual cooking, this kitchen is a true delight. The primary bedroom is a peaceful retreat, complete with ensuite bathroom for privacy and comfort. Step outside to your private backyard haven, where you can bask in the gentle breeze and revel in the beautifully landscaped surroundings including a mature willow tree. Enjoy al fresco dining on either the back or side patio, create a vibrant garden, or simply unwind in your own outdoor sanctuary. Car enthusiasts and hobbyist will appreciate the 3-car garage with ample space for vehicles, storage, and more. The garage also offers a large in-floor storm shelter. A 50 year impact resistant roof adds peace of mind. Located on a quiet cul-de-sac with a pond, the home offers peaceful respite from the hustle and bustle of everyday life. You'll love watching fireworks from the backyard! It's an ideal environment for families seeking a safe and quiet neighborhood including a community pool and club house with fitness equipment. Conveniently situated near schools, shopping and entertainment venues. This exquisite home presents a rare opportunity to own an idyllic retreat. Don't miss out on making this dream home yours. Schedule a showing today and experience the magic for yourself.
Home Details
Home Type
- Single Family
Est. Annual Taxes
- $3,622
Year Built
- Built in 2007
Lot Details
- 8,751 Sq Ft Lot
- Cul-De-Sac
- East Facing Home
- Wood Fence
- Sprinkler System
HOA Fees
- $34 Monthly HOA Fees
Parking
- 3 Car Attached Garage
- Garage Door Opener
Home Design
- Ranch Style House
- Slab Foundation
- Brick Frame
- Composition Roof
Interior Spaces
- 2,482 Sq Ft Home
- Gas Log Fireplace
Bedrooms and Bathrooms
- 3 Bedrooms
- 2 Full Bathrooms
Outdoor Features
- Covered patio or porch
- Outbuilding
Schools
- West Field Elementary School
- Heartland Middle School
- Santa Fe High School
Utilities
- Central Heating and Cooling System
Community Details
- Association fees include greenbelt, maintenance common areas, pool, rec facility
- Mandatory home owners association
Listing and Financial Details
- Legal Lot and Block 002 / 008
Ownership History
Purchase Details
Home Financials for this Owner
Home Financials are based on the most recent Mortgage that was taken out on this home.Purchase Details
Home Financials for this Owner
Home Financials are based on the most recent Mortgage that was taken out on this home.Purchase Details
Home Financials for this Owner
Home Financials are based on the most recent Mortgage that was taken out on this home.Purchase Details
Purchase Details
Purchase Details
Similar Homes in Edmond, OK
Home Values in the Area
Average Home Value in this Area
Purchase History
| Date | Type | Sale Price | Title Company |
|---|---|---|---|
| Warranty Deed | $320,000 | Elite Title Services | |
| Interfamily Deed Transfer | -- | First American Title | |
| Warranty Deed | $228,000 | First American Title | |
| Warranty Deed | $220,000 | None Available | |
| Joint Tenancy Deed | $233,000 | Lawyers Title Of Ok City Inc | |
| Individual Deed | $35,000 | Lawyers Title Of Ok City Inc |
Mortgage History
| Date | Status | Loan Amount | Loan Type |
|---|---|---|---|
| Open | $320,000 | VA | |
| Previous Owner | $350,000 | Commercial | |
| Previous Owner | $182,400 | New Conventional | |
| Previous Owner | $213,675 | FHA |
Property History
| Date | Event | Price | Change | Sq Ft Price |
|---|---|---|---|---|
| 02/29/2024 02/29/24 | Sold | $320,000 | -5.9% | $129 / Sq Ft |
| 01/26/2024 01/26/24 | Pending | -- | -- | -- |
| 11/28/2023 11/28/23 | Price Changed | $339,900 | -2.9% | $137 / Sq Ft |
| 10/23/2023 10/23/23 | Price Changed | $349,900 | -5.4% | $141 / Sq Ft |
| 09/15/2023 09/15/23 | Price Changed | $369,900 | -1.3% | $149 / Sq Ft |
| 08/31/2023 08/31/23 | For Sale | $374,900 | +64.4% | $151 / Sq Ft |
| 12/04/2017 12/04/17 | Sold | $228,000 | -5.0% | $92 / Sq Ft |
| 11/02/2017 11/02/17 | Pending | -- | -- | -- |
| 06/07/2017 06/07/17 | For Sale | $239,900 | -- | $97 / Sq Ft |
Tax History Compared to Growth
Tax History
| Year | Tax Paid | Tax Assessment Tax Assessment Total Assessment is a certain percentage of the fair market value that is determined by local assessors to be the total taxable value of land and additions on the property. | Land | Improvement |
|---|---|---|---|---|
| 2024 | $3,622 | $31,954 | $4,462 | $27,492 |
| 2023 | $3,622 | $30,433 | $4,438 | $25,995 |
| 2022 | $3,481 | $28,984 | $4,721 | $24,263 |
| 2021 | $3,282 | $27,604 | $5,331 | $22,273 |
| 2020 | $3,172 | $26,290 | $5,438 | $20,852 |
| 2019 | $3,190 | $26,290 | $5,438 | $20,852 |
| 2018 | $3,209 | $26,290 | $0 | $0 |
| 2017 | $3,436 | $28,320 | $5,224 | $23,096 |
| 2016 | $3,254 | $26,971 | $5,079 | $21,892 |
| 2015 | $3,116 | $25,686 | $5,018 | $20,668 |
| 2014 | $2,961 | $24,464 | $5,303 | $19,161 |
Agents Affiliated with this Home
-
Toby Polk

Seller's Agent in 2024
Toby Polk
Coldwell Banker Heart of OK
(405) 366-9600
3 in this area
25 Total Sales
-
Heston Bush

Buyer's Agent in 2024
Heston Bush
Chinowth & Cohen
(580) 399-6379
3 in this area
29 Total Sales
-
Tara Levinson

Seller's Agent in 2017
Tara Levinson
LRE Realty LLC
(405) 532-6969
24 in this area
3,032 Total Sales
-
L
Buyer's Agent in 2017
Linda Huynh
Redfin
(405) 762-5283
Map
Source: MLSOK
MLS Number: 1078360
APN: 207472580
- 17328 Shadow Hawk Ln
- 17504 Silverhawk Way
- 17401 White Hawk Dr
- 17320 Sparrowhawk Ln
- 2432 NW 174th St
- 17337 Sparrowhawk Ln
- 2016 NW 172nd St
- 2420 NW 179th Terrace
- 17912 Marron Dr
- 2408 NW 179th St
- 2464 NW 179th Terrace
- 1925 NW 177th St
- 2405 NW 179th St
- 17312 Zinc
- 17413 Platinum Ln
- 16900 Gladstone Cir
- 2520 NW 179th St
- 2524 NW 179th St
- 2528 NW 179th Ct
- 2504 NW 180th St
